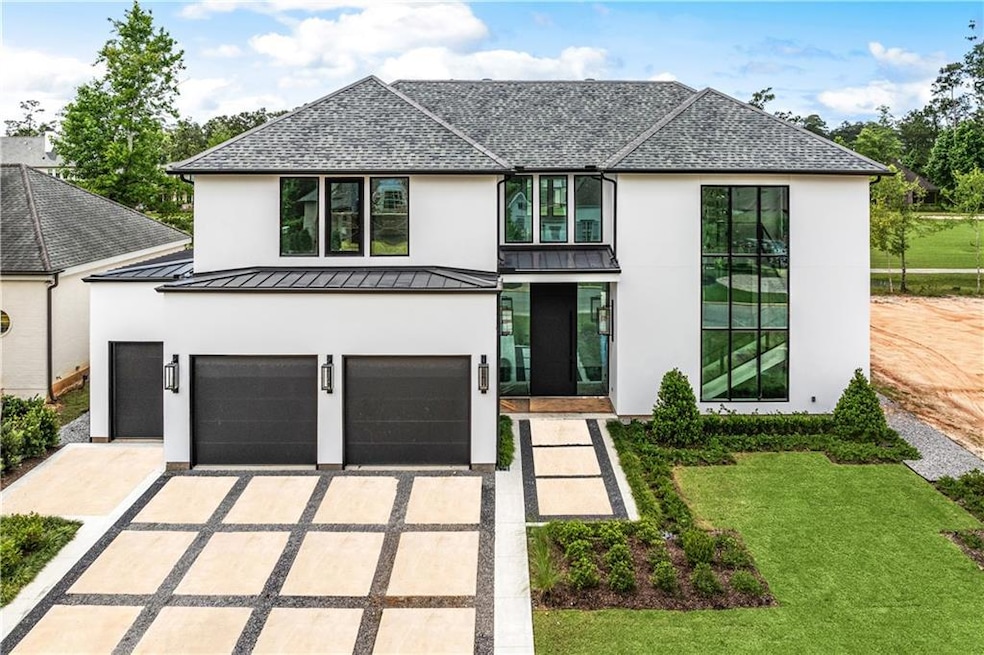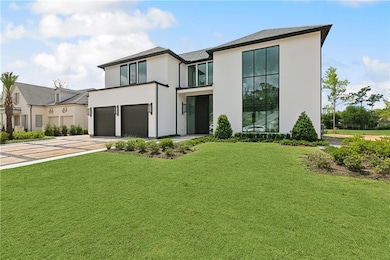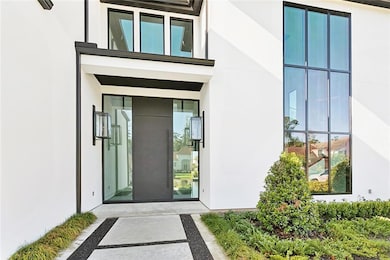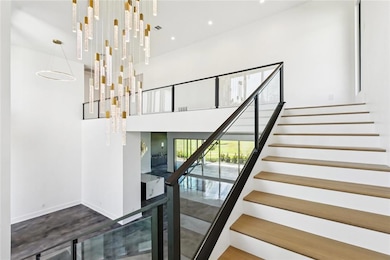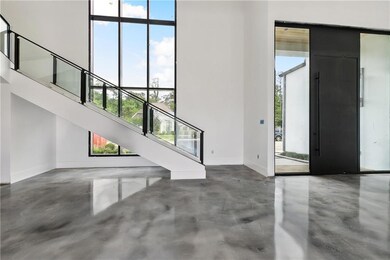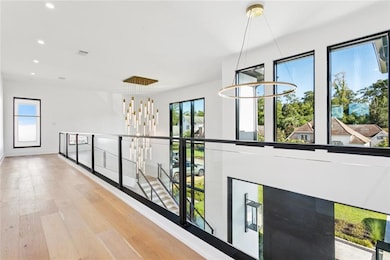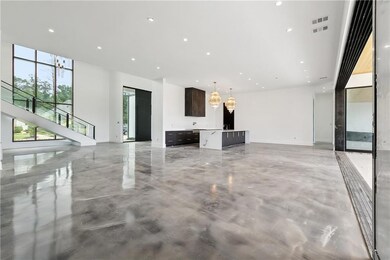67 Hummingbird Rd Covington, LA 70433
Estimated payment $12,227/month
Highlights
- Golf Course Community
- Water Access
- Golf Course View
- Joseph B. Lancaster Elementary School Rated A-
- New Construction
- Clubhouse
About This Home
Experience elevated living located on the 7th hole of Tchefuncte Country Club. This 4-bedroom, 4.5-bath home offers 5,272 square feet of living space with 24-foot ceilings and one of a kind modern architectural touches throughout!!
The statement-making 10' steel pivot front door brings you into a world defined by sleek glass stair railings and open-concept floor plan. The gourmet kitchen is a chef’s dream, outfitted with premium appliances....an 10-burner BlueStar range which includes a grill and griddle insert, Sub-Zero refrigerator/freezer, three under-counter Sub-zero fridge drawers, two Thermador dishwashers, four ovens, and custom panel cabinetry.
Great for entertaining, the full bar features two ice makers, a dual-zone wine fridge, and a dedicated bar dishwasher. Enjoy effortless indoor/outdoor living with an entire wall of glass doors that open completely to sweeping golf course views.
Luxurious primary suite with a spa-inspired bath feature designer finishes, concrete soaking tub, heated towel bar and over the top custom closet. Additional amenities include two laundry rooms and a media/playroom. Experience custom, high-end finishes at every turn! This rare gem combines timeless luxury with the lifestyle only Tchefuncte Country Club can offer.
Listing Agent
Select Realty Group, LLC License #NOM:995691507 Listed on: 11/15/2025
Home Details
Home Type
- Single Family
Year Built
- Built in 2025 | New Construction
Lot Details
- Lot Dimensions are 80x100x82.6x100
HOA Fees
- $325 Monthly HOA Fees
Home Design
- Slab Foundation
- Shingle Roof
- Stucco Exterior
Interior Spaces
- 5,272 Sq Ft Home
- 2-Story Property
- Wired For Sound
- Wired For Data
- Gas Fireplace
- Golf Course Views
Kitchen
- Double Oven
- Range
- Microwave
- Ice Maker
- Dishwasher
- ENERGY STAR Qualified Appliances
Bedrooms and Bathrooms
- 4 Bedrooms
- Soaking Tub
Laundry
- Laundry Room
- Washer and Dryer Hookup
Parking
- 3 Car Garage
- Garage Door Opener
Eco-Friendly Details
- Energy-Efficient Windows
- Energy-Efficient Lighting
Outdoor Features
- Water Access
- Water Access Is Utility Company Controlled
- Courtyard
- Stamped Concrete Patio
- Outdoor Living Area
- Outdoor Kitchen
Schools
- Www.Stpsb.Org Elementary And Middle School
- Mandeville High School
Utilities
- Multiple cooling system units
- Multiple Heating Units
- ENERGY STAR Qualified Water Heater
- Internet Available
Listing and Financial Details
- Assessor Parcel Number 11596
Community Details
Overview
- Built by Selah Builders, LLC
- Tchefuncte Club Estates Subdivision
- Mandatory home owners association
Amenities
- Clubhouse
Recreation
- Golf Course Community
Map
Home Values in the Area
Average Home Value in this Area
Property History
| Date | Event | Price | List to Sale | Price per Sq Ft | Prior Sale |
|---|---|---|---|---|---|
| 11/15/2025 11/15/25 | For Sale | $1,895,000 | +897.9% | $359 / Sq Ft | |
| 01/14/2020 01/14/20 | Sold | -- | -- | -- | View Prior Sale |
| 12/16/2019 12/16/19 | For Sale | $189,900 | +15.1% | -- | |
| 01/05/2018 01/05/18 | Sold | -- | -- | -- | View Prior Sale |
| 12/06/2017 12/06/17 | Pending | -- | -- | -- | |
| 08/22/2011 08/22/11 | For Sale | $165,000 | -- | -- |
Source: Gulf South Real Estate Information Network
MLS Number: 2531169
- 7 Wax Myrtle Ln
- 14 Wax Myrtle Ln
- 6 Wax Myrtle Ln
- 1347 River Club Dr
- 37 Pinecrest Dr
- (Lot 108) 1104 Delta St
- 1388 River Club Dr
- 1391 River Club Dr
- (Lot 118) 1353 River Club Dr
- (Lot 124) 1387 River Club Dr
- (Lot 119) 1359 River Club Dr
- (Lot 167) 1384 River Club Dr
- (Lot 179) 1336 River Club Dr
- (Lot 121) 1371 River Club Dr
- (Lot 137) 1392 River Club Dr
- (Lot 123) 1383 River Club Dr
- (Lot 132) 1423 River Club Dr
- 1400 River Club Dr
- 1776 Continental Dr
- 200 Pinnacle Pkwy
- 18018 Derbes Dr
- 70340 Louisiana 21
- 222 Nottoway Dr
- 2 Woodlawn Dr
- 97 N Magnolia Dr
- 337 Highway 21 Unit B
- 337 Highway 21 Unit D
- 109 N Magnolia Dr
- 337 Louisiana 21 Unit B
- 300 Place Saint Julien
- 208 Highland Park Plaza
- 71121 Highway 21 Unit E
- 437 Pencarrow Cir
- 200 Chapel Creek
- 324 Rue Petite
- 324 Rue Petite None
- 773 Bocage Ln
- 302 Cherokee Rose Ln
