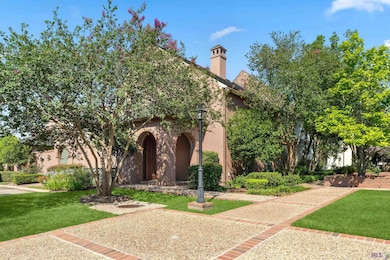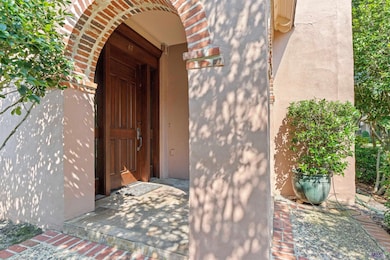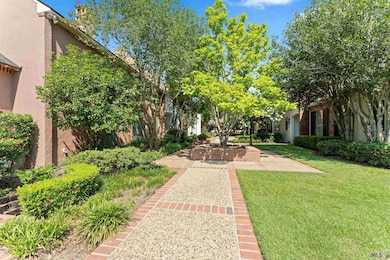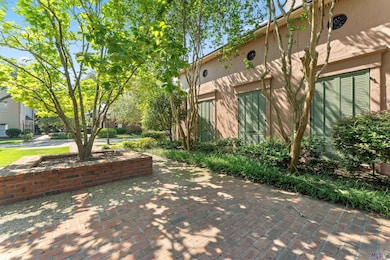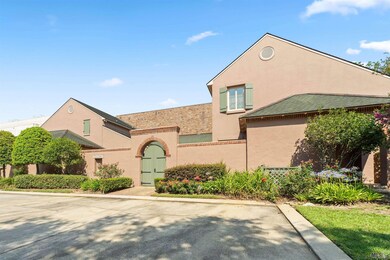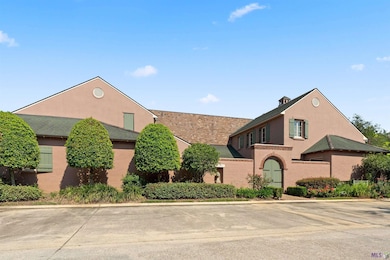67 Jamestowne Ct Baton Rouge, LA 70809
Airline/Jefferson NeighborhoodEstimated payment $3,961/month
Highlights
- Spa
- Corner Lot
- Stainless Steel Appliances
- Gated Community
- Beamed Ceilings
- Porch
About This Home
PICTURES DO NOT DO THIS HOME JUSTICE! Welcome to this exquisite townhome in an upscale gated community in Baton Rouge, ideally situated near top hospitals, popular restaurants & prime shopping areas. Conveniently located with easy access to Interstate 10 and Interstate 12, this property offers a strategic location for commuting and travel. Custom designed by a builder for his personal residence, this home offers a seamless blend of elegance and functionality. This townhome creates an impressive living area spanning 3252 sq. ft. This residence features 2 bedrooms & 2.5 bathrooms. Step inside & be greeted by a grand foyer, setting the tone for the elegance & warmth found throughout the home. The dining room provides a gracious space for entertaining guests, while the spacious living room offers a comfortable retreat for relaxation. The gourmet kitchen is a culinary enthusiast's dream, featuring granite countertops, separate cooktop & a pantry. Additional kitchen & dining features include a dishwasher, microwave, wall oven, wine cooler, ice machine & wine rack. The Master bedroom is a sanctuary on the first floor, offering split floor plan for privacy. The master en suite also includes features such as high ceilings, multiple closets & a spacious bathroom. The townhome is enhanced by a variety of additional features, including a fireplace, built-in bookcases, carpet & ceramic tile flooring. Outside you will find a spacious & beautiful private courtyard, serving as a focal point, adding to its charm, creating a wonderful outdoor space for relaxation & entertainment. The 2-car attached garage provides secure parking, in addition to guest parking adjacent to property. Outside, the common areas are impeccably maintained, with a picturesque brick-paved pathway leading to the entrance. The gated community ensures security and privacy, providing peace of mind for residents.
Home Details
Home Type
- Single Family
Est. Annual Taxes
- $3,223
Year Built
- Built in 2003
Lot Details
- 4,792 Sq Ft Lot
- Lot Dimensions are 42 x 119
- Property is Fully Fenced
- Privacy Fence
- Landscaped
- Corner Lot
- Rectangular Lot
HOA Fees
- $530 Monthly HOA Fees
Home Design
- Slab Foundation
- Frame Construction
- Shingle Roof
Interior Spaces
- 3,252 Sq Ft Home
- 1-Story Property
- Built-In Features
- Beamed Ceilings
- Ceiling height of 9 feet or more
- Ceiling Fan
- Wood Burning Fireplace
- Window Treatments
- Attic Access Panel
Kitchen
- Oven
- Electric Cooktop
- Range Hood
- Microwave
- Freezer
- Ice Maker
- Dishwasher
- Wine Cooler
- Stainless Steel Appliances
- Disposal
Flooring
- Carpet
- Ceramic Tile
Bedrooms and Bathrooms
- 2 Bedrooms
- En-Suite Bathroom
- Walk-In Closet
- Double Vanity
- Spa Bath
- Separate Shower
Laundry
- Laundry Room
- Washer and Dryer Hookup
Home Security
- Home Security System
- Fire and Smoke Detector
Parking
- 2 Car Attached Garage
- Rear-Facing Garage
- Garage Door Opener
- Driveway
- Off-Street Parking
Outdoor Features
- Spa
- Courtyard
- Open Patio
- Exterior Lighting
- Porch
Utilities
- Multiple cooling system units
- Zoned Heating
- Electric Water Heater
Community Details
Overview
- Association fees include accounting, cable TV, common areas, ground maintenance, insurance, legal, licenses/permits, maint subd entry hoa, management, sewer, trash, water
- Built by O.d. Hayden Construction, LLC
- Jamestowne Court Subdivision
Security
- Gated Community
Map
Home Values in the Area
Average Home Value in this Area
Tax History
| Year | Tax Paid | Tax Assessment Tax Assessment Total Assessment is a certain percentage of the fair market value that is determined by local assessors to be the total taxable value of land and additions on the property. | Land | Improvement |
|---|---|---|---|---|
| 2024 | $3,223 | $35,350 | $9,000 | $26,350 |
| 2023 | $3,223 | $35,350 | $9,000 | $26,350 |
| 2022 | $3,998 | $35,350 | $9,000 | $26,350 |
| 2021 | $3,920 | $35,350 | $9,000 | $26,350 |
| 2020 | $3,893 | $35,350 | $9,000 | $26,350 |
| 2019 | $4,048 | $35,350 | $9,000 | $26,350 |
| 2018 | $3,995 | $35,350 | $9,000 | $26,350 |
| 2017 | $3,995 | $35,350 | $9,000 | $26,350 |
| 2016 | $3,072 | $35,350 | $9,000 | $26,350 |
| 2015 | $3,068 | $35,350 | $9,000 | $26,350 |
| 2014 | $3,000 | $35,350 | $9,000 | $26,350 |
| 2013 | -- | $35,350 | $9,000 | $26,350 |
Property History
| Date | Event | Price | List to Sale | Price per Sq Ft |
|---|---|---|---|---|
| 06/30/2025 06/30/25 | Price Changed | $599,999 | -24.5% | $185 / Sq Ft |
| 05/20/2025 05/20/25 | Price Changed | $795,000 | -6.4% | $244 / Sq Ft |
| 04/25/2025 04/25/25 | Price Changed | $849,000 | -5.1% | $261 / Sq Ft |
| 02/03/2025 02/03/25 | Price Changed | $895,000 | -10.1% | $275 / Sq Ft |
| 10/01/2024 10/01/24 | Price Changed | $995,000 | -9.5% | $306 / Sq Ft |
| 06/30/2024 06/30/24 | For Sale | $1,099,000 | -- | $338 / Sq Ft |
Purchase History
| Date | Type | Sale Price | Title Company |
|---|---|---|---|
| Deed | $90,000 | -- |
Source: Greater Baton Rouge Association of REALTORS®
MLS Number: 2024014501
APN: 00795852
- 61 Jamestowne Ct Unit 61
- 8632 Forest Hill Dr
- 55 Jamestowne Ct
- 52 Jamestowne Ct
- 8261 Sholar Dr
- 3301 Old Quarter Dr
- 4056 Drusilla Dr
- 2630 Fairway Dr
- 3062 Fairway Dr
- 23387 Sholar Dr
- 23438 Sholar Dr
- 8032 Sholar Dr
- 3755 Drusilla Dr
- 4047 Strand Dr
- 14 Stones Throw
- 7824 Jefferson Place Blvd Unit 14-C
- 8 Country Club Place
- 3100 Fairway Dr
- 9058 Baker Dr
- 10 Country Club Place
- 4155 Essen Ln
- 8939 Jefferson Hwy
- 7441 N Jefferson Place Cir Unit 47D
- 8521 E Cypress Point Ct
- 7827 N Jefferson Place Cir
- 8155 Jefferson Hwy Unit 304
- 8001 Jefferson Hwy
- 9309 Artist Ct
- 7857 Jefferson Hwy
- 9506 Jefferson Hwy Unit 6
- 9506 Jefferson Hwy Unit 15
- 9506 Jefferson Hwy Unit 26
- 9506 Jefferson Hwy Unit 19
- 7656 Rienzi Blvd
- 8772 Gail Dr
- 2237 Dove Hollow Dr
- 2424 Drusilla Ln
- 10300 W Winston Ave Unit 6
- 10280 W Winston Ave Unit 11
- 10286 W Winston Ave Unit 7

