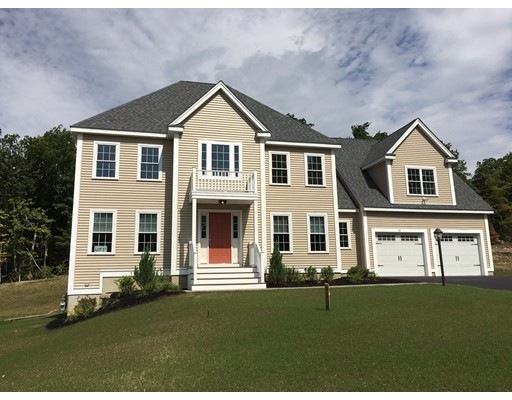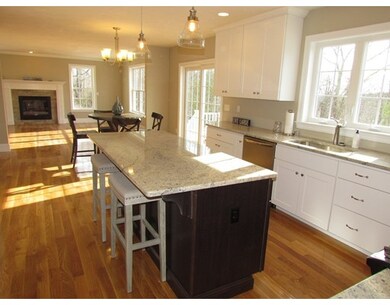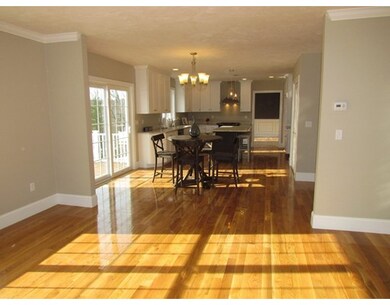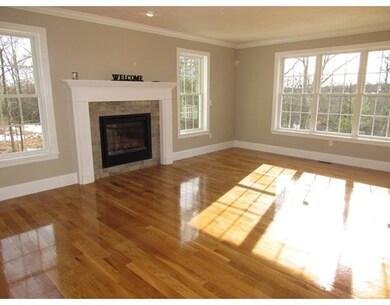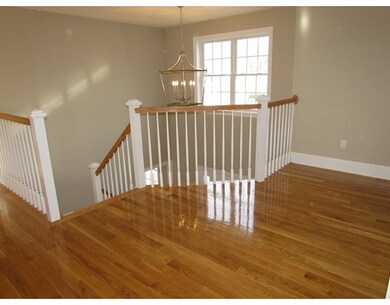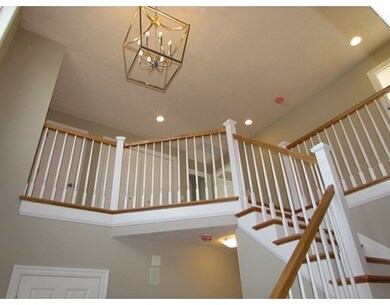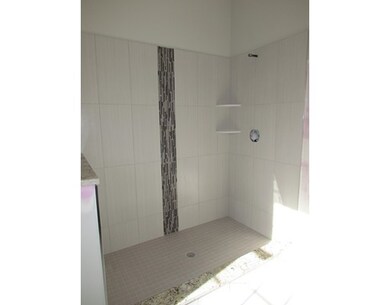
67 Jordan Rd Holden, MA 01520
About This Home
As of January 2022*ATTENTION RELOCATION BUYERS - 30 DAY DELIVERY*The HOMES AT OAK HILL Holden's Hottest Open Space Subdivision Built by One of The Area's Premier Builders*All Homes are Loaded w/Exceptional Quality & Details Usually Found In Much More Expensive Homes - Kitchen & Baths Will Have Customized Cabinetry w/Granite counters*Loads of Hardwood Floors, Crown Moldings, Wainscoting, Oversized Baseboard, Central Air & Two Car Garages - All Standard Features! The “Cypress†model offers a stately Porticoed, Sense of Arrival Front Entry w/Dramatic Open Foyer*Open Kitchen/Family Room w/gas fireplace*Mudroom w/double closet*Exciting Master Bdrm w/large walk-in closet* Master bath includes Tiled Shower and Double Vanity*2nd flr laundry*Town Water, Town Sewer, and Natural Gas*Energy Efficient Homes*Sidewalks throughout the development*See Attached Docs in MLS For Plans, Specs and Plot Plan. There are currently 4 designs to choose from
Home Details
Home Type
Single Family
Est. Annual Taxes
$10,200
Year Built
2016
Lot Details
0
Listing Details
- Lot Description: Wooded, Paved Drive, Easements, Cleared
- Property Type: Single Family
- Other Agent: 2.50
- Lead Paint: Unknown
- Year Round: Yes
- Special Features: NewHome
- Property Sub Type: Detached
- Year Built: 2016
Interior Features
- Appliances: Range, Dishwasher, Microwave, Vacuum System - Rough-in
- Fireplaces: 1
- Has Basement: Yes
- Fireplaces: 1
- Primary Bathroom: Yes
- Number of Rooms: 8
- Amenities: Shopping, Swimming Pool, Tennis Court, Park, Walk/Jog Trails, Golf Course, Highway Access, Public School
- Electric: Circuit Breakers, 200 Amps
- Energy: Insulated Windows
- Flooring: Tile, Wall to Wall Carpet, Hardwood
- Insulation: Full
- Interior Amenities: Cable Available
- Basement: Full, Walk Out, Interior Access, Concrete Floor
- Bedroom 2: Second Floor, 12X11
- Bedroom 3: Second Floor, 12X11
- Bedroom 4: Second Floor, 12X13
- Bathroom #1: First Floor
- Bathroom #2: Second Floor
- Bathroom #3: Second Floor
- Kitchen: First Floor, 22X13
- Laundry Room: Second Floor
- Living Room: First Floor, 12X13
- Master Bedroom: Second Floor, 19X23
- Master Bedroom Description: Bathroom - Full, Closet - Walk-in
- Dining Room: First Floor, 12X11
- Family Room: First Floor, 13X21
Exterior Features
- Roof: Asphalt/Fiberglass Shingles
- Construction: Frame
- Exterior: Vinyl
- Exterior Features: Deck - Composite, Screens
- Foundation: Poured Concrete
Garage/Parking
- Garage Parking: Attached, Garage Door Opener, Insulated
- Garage Spaces: 2
- Parking: Off-Street, Paved Driveway
- Parking Spaces: 4
Utilities
- Cooling: Central Air
- Heating: Forced Air, Gas
- Cooling Zones: 2
- Heat Zones: 2
- Hot Water: Electric, Tank
- Utility Connections: for Gas Range, Washer Hookup
- Sewer: City/Town Sewer
- Water: City/Town Water
Schools
- Elementary School: Dawson
- Middle School: Mountain View
- High School: Wachusett Reg'l
Multi Family
- Foundation: Irregular
Ownership History
Purchase Details
Home Financials for this Owner
Home Financials are based on the most recent Mortgage that was taken out on this home.Purchase Details
Home Financials for this Owner
Home Financials are based on the most recent Mortgage that was taken out on this home.Similar Homes in Holden, MA
Home Values in the Area
Average Home Value in this Area
Purchase History
| Date | Type | Sale Price | Title Company |
|---|---|---|---|
| Not Resolvable | $665,000 | None Available | |
| Not Resolvable | $540,000 | -- |
Mortgage History
| Date | Status | Loan Amount | Loan Type |
|---|---|---|---|
| Open | $532,000 | Purchase Money Mortgage | |
| Closed | $66,500 | Credit Line Revolving |
Property History
| Date | Event | Price | Change | Sq Ft Price |
|---|---|---|---|---|
| 01/07/2022 01/07/22 | Sold | $665,000 | -1.5% | $242 / Sq Ft |
| 10/14/2021 10/14/21 | Pending | -- | -- | -- |
| 09/30/2021 09/30/21 | For Sale | $675,000 | +25.0% | $245 / Sq Ft |
| 10/19/2016 10/19/16 | Sold | $540,000 | -1.8% | $196 / Sq Ft |
| 08/25/2016 08/25/16 | Pending | -- | -- | -- |
| 07/14/2016 07/14/16 | For Sale | $549,900 | -- | $200 / Sq Ft |
Tax History Compared to Growth
Tax History
| Year | Tax Paid | Tax Assessment Tax Assessment Total Assessment is a certain percentage of the fair market value that is determined by local assessors to be the total taxable value of land and additions on the property. | Land | Improvement |
|---|---|---|---|---|
| 2025 | $10,200 | $735,900 | $180,400 | $555,500 |
| 2024 | $9,933 | $702,000 | $175,100 | $526,900 |
| 2023 | $9,444 | $630,000 | $152,200 | $477,800 |
| 2022 | $9,149 | $552,500 | $123,100 | $429,400 |
| 2021 | $9,147 | $525,700 | $121,300 | $404,400 |
| 2020 | $8,979 | $528,200 | $115,600 | $412,600 |
| 2019 | $8,800 | $504,300 | $115,600 | $388,700 |
| 2018 | $8,567 | $486,500 | $110,100 | $376,400 |
| 2017 | $8,317 | $472,800 | $113,700 | $359,100 |
| 2016 | $1,868 | $108,300 | $108,300 | $0 |
Agents Affiliated with this Home
-

Seller's Agent in 2022
Hui Zou
StartPoint Realty
(508) 735-6911
1 in this area
89 Total Sales
-

Buyer's Agent in 2022
Wajeeha Nasir
Keller Williams Pinnacle MetroWest
(516) 884-7970
2 in this area
32 Total Sales
-

Seller's Agent in 2016
Mike Howard
Andrew J. Abu Inc., REALTORS®
(508) 797-2293
7 in this area
87 Total Sales
Map
Source: MLS Property Information Network (MLS PIN)
MLS Number: 72038182
APN: HOLD-000244-000000-000052
- 20 Jordan Rd
- 3901 Knightsbridge Close Unit 3901
- 3606 Knightsbridge Close
- 770 Salisbury St Unit 302
- 4 Barrows Rd
- 46 Barry Rd
- 61 Barry Rd
- 12 Fisher Rd
- 5 Fisher Rd
- 9 Fisher Rd
- 13 Fisher Rd
- 60 Dick Dr
- 288 Fisher Rd
- 14 Primmett Ln
- 8 Salisbury Hill Blvd Unit 76
- 25 Salisbury Hill Blvd Unit 68
- 25 Salisbury Hill Blvd Unit 69
- 25 Salisbury Hill Blvd Unit 56
- 25 Salisbury Hill Blvd Unit 67
- 25 Salisbury Hill Blvd Unit 62
