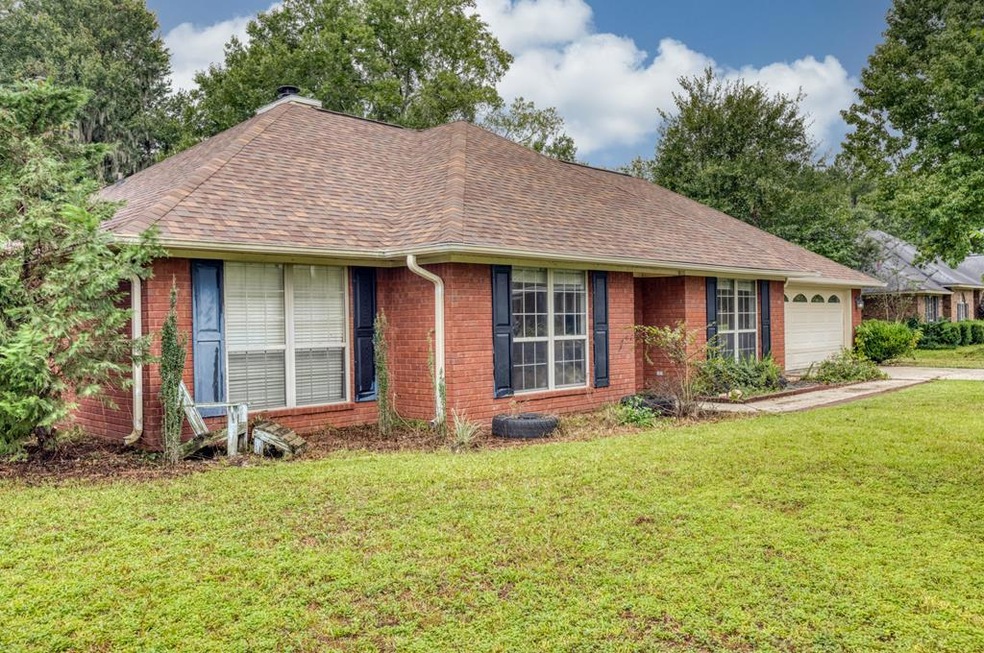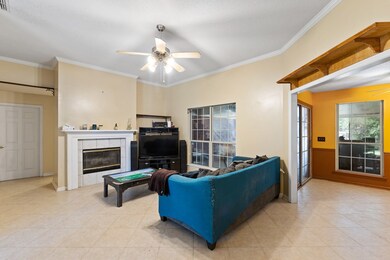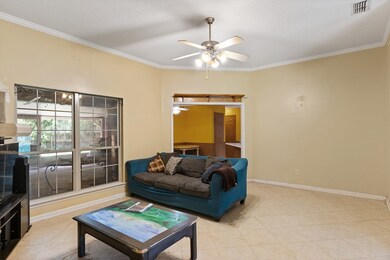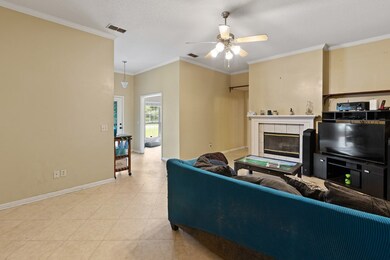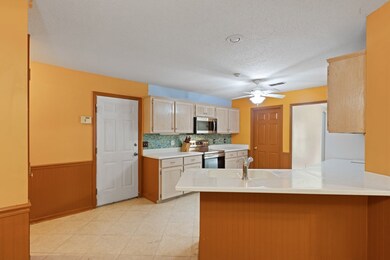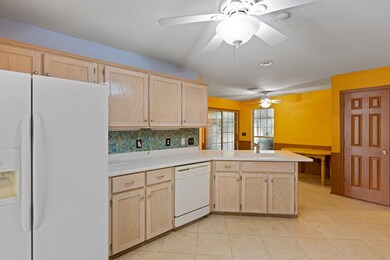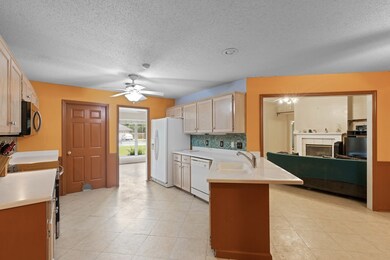
67 Katelynn Ln Midway, GA 31320
Highlights
- Ranch Style House
- Formal Dining Room
- 2 Car Attached Garage
- No HOA
- Porch
- Brick or Stone Mason
About This Home
As of March 2025This spacious all brick ranch home offers tile throughout, a large kitchen with corian countertops along with an eat-in kitchen area, and a formal dining room. The 2 Car garage has a storage room attached. A large screened in and covered back porch area and fenced yard will be perfect for entertaining or enjoying your outdoor time all while on a quiet cul-de-sac. A brand new HVAC and a newer roof are also great bonuses. The home is within walking distance to schools and close to Ft Stewart. Hurry to schedule your appointment today! Being sold AS-IS, no seller repairs.
Home Details
Home Type
- Single Family
Est. Annual Taxes
- $3,921
Year Built
- 2002
Lot Details
- 0.29 Acre Lot
- Privacy Fence
- Back Yard Fenced
- Level Lot
Home Design
- Ranch Style House
- Traditional Architecture
- Brick or Stone Mason
- Slab Foundation
- Shingle Roof
Interior Spaces
- 2,114 Sq Ft Home
- Entrance Foyer
- Living Room with Fireplace
- Formal Dining Room
Kitchen
- Electric Oven
- Electric Range
Bedrooms and Bathrooms
- 4 Bedrooms
Parking
- 2 Car Attached Garage
- Workshop in Garage
- Driveway
Additional Features
- Porch
- Central Heating and Cooling System
Community Details
- No Home Owners Association
- Edgewater Subdivision
Listing and Financial Details
- Assessor Parcel Number 186A026
Ownership History
Purchase Details
Home Financials for this Owner
Home Financials are based on the most recent Mortgage that was taken out on this home.Purchase Details
Purchase Details
Home Financials for this Owner
Home Financials are based on the most recent Mortgage that was taken out on this home.Purchase Details
Home Financials for this Owner
Home Financials are based on the most recent Mortgage that was taken out on this home.Purchase Details
Home Financials for this Owner
Home Financials are based on the most recent Mortgage that was taken out on this home.Purchase Details
Purchase Details
Similar Homes in Midway, GA
Home Values in the Area
Average Home Value in this Area
Purchase History
| Date | Type | Sale Price | Title Company |
|---|---|---|---|
| Warranty Deed | $335,000 | -- | |
| Warranty Deed | $255,000 | -- | |
| Warranty Deed | $215,000 | -- | |
| Warranty Deed | $175,000 | -- | |
| Deed | $175,000 | -- | |
| Deed | $143,200 | -- | |
| Deed | -- | -- |
Mortgage History
| Date | Status | Loan Amount | Loan Type |
|---|---|---|---|
| Open | $342,202 | New Conventional | |
| Previous Owner | $219,945 | VA | |
| Previous Owner | $175,000 | VA | |
| Previous Owner | $95,000 | New Conventional |
Property History
| Date | Event | Price | Change | Sq Ft Price |
|---|---|---|---|---|
| 03/28/2025 03/28/25 | Sold | $325,500 | 0.0% | $154 / Sq Ft |
| 02/28/2025 02/28/25 | For Sale | $325,500 | +51.4% | $154 / Sq Ft |
| 10/29/2021 10/29/21 | Sold | $215,000 | 0.0% | $102 / Sq Ft |
| 09/27/2021 09/27/21 | Pending | -- | -- | -- |
| 09/24/2021 09/24/21 | For Sale | $215,000 | +22.9% | $102 / Sq Ft |
| 02/22/2017 02/22/17 | Sold | $175,000 | 0.0% | $83 / Sq Ft |
| 01/25/2017 01/25/17 | Pending | -- | -- | -- |
| 12/29/2016 12/29/16 | For Sale | $175,000 | -- | $83 / Sq Ft |
Tax History Compared to Growth
Tax History
| Year | Tax Paid | Tax Assessment Tax Assessment Total Assessment is a certain percentage of the fair market value that is determined by local assessors to be the total taxable value of land and additions on the property. | Land | Improvement |
|---|---|---|---|---|
| 2024 | $3,921 | $93,901 | $14,400 | $79,501 |
| 2023 | $3,921 | $84,536 | $14,400 | $70,136 |
| 2022 | $2,794 | $71,279 | $14,400 | $56,879 |
| 2021 | $51 | $65,378 | $14,400 | $50,978 |
| 2020 | $48 | $65,977 | $14,400 | $51,577 |
| 2019 | $48 | $66,577 | $14,400 | $52,177 |
| 2018 | $2,536 | $67,177 | $14,400 | $52,777 |
| 2017 | $3,082 | $72,628 | $14,400 | $58,228 |
| 2016 | $2,508 | $76,382 | $14,400 | $61,982 |
| 2015 | $2,656 | $76,382 | $14,400 | $61,982 |
| 2014 | $2,656 | $79,848 | $14,400 | $65,448 |
| 2013 | -- | $73,607 | $14,400 | $59,207 |
Agents Affiliated with this Home
-
E
Seller's Agent in 2025
Euharlee Bailey
People First Real Estate
(706) 509-7678
6 Total Sales
-

Seller Co-Listing Agent in 2025
Michelle Wolfe
People First Real Estate
(850) 603-0234
112 Total Sales
-

Seller's Agent in 2021
Teresa Cowart
RE/MAX
(912) 667-1881
393 Total Sales
-

Buyer's Agent in 2021
Jimmy Shanken
Coldwell Banker Southern Coast
(912) 977-4733
577 Total Sales
-
D
Seller's Agent in 2017
David Mitchell
Mia Madison Properties
-

Buyer's Agent in 2017
Karen Hewitt
Keller Williams Coastal Area P
(912) 459-5001
63 Total Sales
Map
Source: Hinesville Area Board of REALTORS®
MLS Number: 140539
APN: 186A-026
- 193 River Bend Dr
- 0 E Oglethorpe Unit SA333651
- 0 E Oglethorpe Unit 153327
- 9 Ashlynn Ln
- 327 River Bend Dr
- 150 Arlen Dr
- 124 Denham Ln
- 124 Denham Ln
- 90 Charleston Ct
- 0000 E Oglethorpe Hwy
- 182 Gloucester Dr
- 116 Gloucester Dr
- 0 S Coastal Hwy
- 175 U S 17
- 140 Kettle Creek Ln
- 307 Cottage Loop
- 177 Cottage Loop
- 907 Stone Ct
- 953 Stone Ct
- 62 Carver Way
