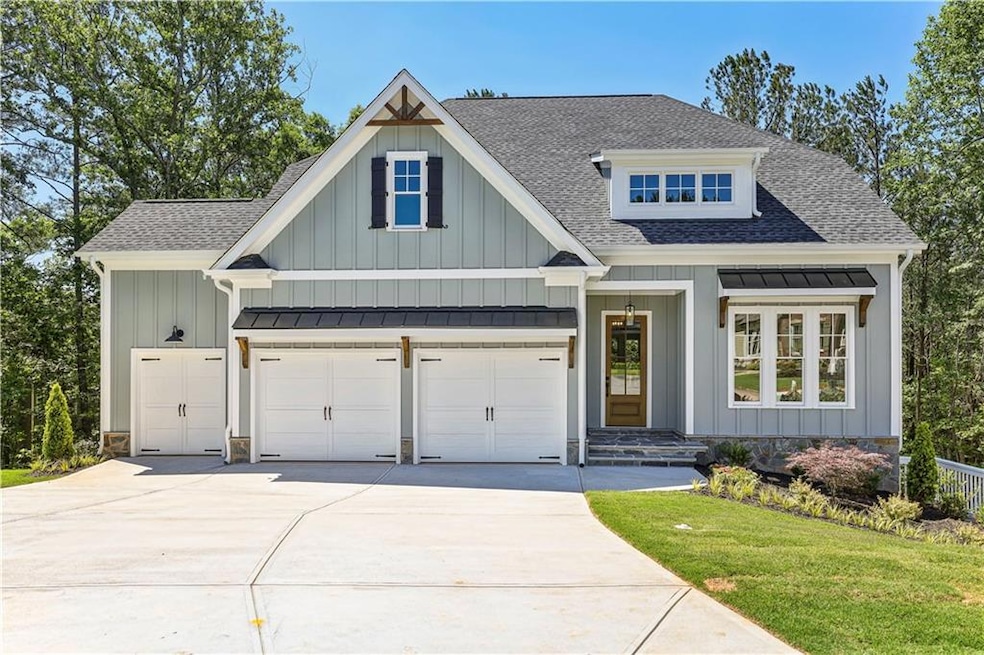67 Knollwood Ct Dawsonville, GA 30534
Dawson County NeighborhoodEstimated payment $5,512/month
Highlights
- Boat Dock
- New Construction
- 1.25 Acre Lot
- Dawson County High School Rated 9+
- View of Trees or Woods
- Clubhouse
About This Home
Discover the perfect blend of luxury and lifestyle in this new construction 4-bedroom, 3.5-bath home nestled within the sought-after neighborhood of Chestatee. This home features a main-level owner's suite that has a spa-like bath with double vanities, a soaking tub, separate shower, and an absolutely huge walk-in closet that connects directly to the laundry room. The spacious kitchen has white cabinetry, a stained wood island, marble countertops, double ovens, drawer microwave, and a 5-burner gas cooktop. The fireplace is the centerpiece of the great room which opens to a large covered deck, perfect for outdoor entertaining. Additional highlights include an office/den on the main level, mudroom with built-in bench and coat hooks, oversized two-car garage plus a golf cart garage, and an unfinished basement offering endless potential. Situated on a private 1.2-acre cul-de-sac lot, this home offers both tranquility and convenience, with resort-style amenities just steps away. Enjoy access to an array of top-tier amenities, including an 18-hole golf course and marina with boat slips (based on availability and additional fees apply) as well as neighborhood amenities including a lakeside pavilion with a stacked stone fireplace, swimming pool with splash pad, tennis and pickleball courts, hiking trails, basketball court, and a very active social calendar including hiking clubs, book clubs, wine club, and so much more.
Listing Agent
Atlanta Fine Homes Sotheby's International License #209753 Listed on: 04/06/2025

Home Details
Home Type
- Single Family
Year Built
- Built in 2025 | New Construction
Lot Details
- 1.25 Acre Lot
- Back Yard
HOA Fees
- $165 Monthly HOA Fees
Parking
- 2 Car Garage
- Garage Door Opener
Home Design
- Traditional Architecture
- Composition Roof
- Stone Siding
- Concrete Perimeter Foundation
- HardiePlank Type
Interior Spaces
- 2-Story Property
- Ceiling Fan
- Fireplace With Gas Starter
- Brick Fireplace
- Double Pane Windows
- Mud Room
- Great Room
- Home Office
- Views of Woods
- Unfinished Basement
- Stubbed For A Bathroom
- Fire and Smoke Detector
Kitchen
- Breakfast Bar
- Double Oven
- Gas Cooktop
- Microwave
- Dishwasher
- Kitchen Island
- Stone Countertops
- White Kitchen Cabinets
- Wood Stained Kitchen Cabinets
- Disposal
Flooring
- Ceramic Tile
- Luxury Vinyl Tile
Bedrooms and Bathrooms
- Oversized primary bedroom
- 4 Bedrooms | 1 Primary Bedroom on Main
- Walk-In Closet
- Dual Vanity Sinks in Primary Bathroom
- Separate Shower in Primary Bathroom
- Soaking Tub
Laundry
- Laundry Room
- Laundry on main level
Outdoor Features
- Deck
- Covered Patio or Porch
Location
- Property is near schools
- Property is near shops
Schools
- Kilough Elementary School
- Dawson County Middle School
- Dawson County High School
Utilities
- Central Heating and Cooling System
- 110 Volts
- Cable TV Available
Listing and Financial Details
- Home warranty included in the sale of the property
Community Details
Overview
- $1,980 Initiation Fee
- Chestatee Subdivision
- Rental Restrictions
Amenities
- Clubhouse
Recreation
- Boat Dock
- Pickleball Courts
- Community Playground
- Community Pool
- Trails
Map
Home Values in the Area
Average Home Value in this Area
Property History
| Date | Event | Price | Change | Sq Ft Price |
|---|---|---|---|---|
| 08/16/2025 08/16/25 | Pending | -- | -- | -- |
| 08/06/2025 08/06/25 | Price Changed | $845,000 | -0.6% | $280 / Sq Ft |
| 07/22/2025 07/22/25 | Price Changed | $850,000 | -1.7% | $281 / Sq Ft |
| 06/10/2025 06/10/25 | Price Changed | $865,000 | -2.3% | $286 / Sq Ft |
| 04/06/2025 04/06/25 | For Sale | $885,000 | -- | $293 / Sq Ft |
Source: First Multiple Listing Service (FMLS)
MLS Number: 7555017
- 56 Knollwood Ct
- 75 Stoneridge Ct
- 145 Dogwood Way
- 9 Fieldstone Ct E
- 45 Fieldstone Ct E
- 803 Night Fire Dr
- 771 Night Fire Dr
- 710 Night Fire Dr
- Savoy Plan at Creekside
- Pearson Plan at Creekside
- Hampstead Plan at Creekside
- 112 Mayfair St
- 147 Blue Heron Bluff
- 57 Toto Dr
- 648 Dogwood Way
- 42 Gresham Ct
- 88 Toto Creek Dr W
- 101 Mayfair St
- 133 Gresham Ct
- 503 Night Fire Dr






