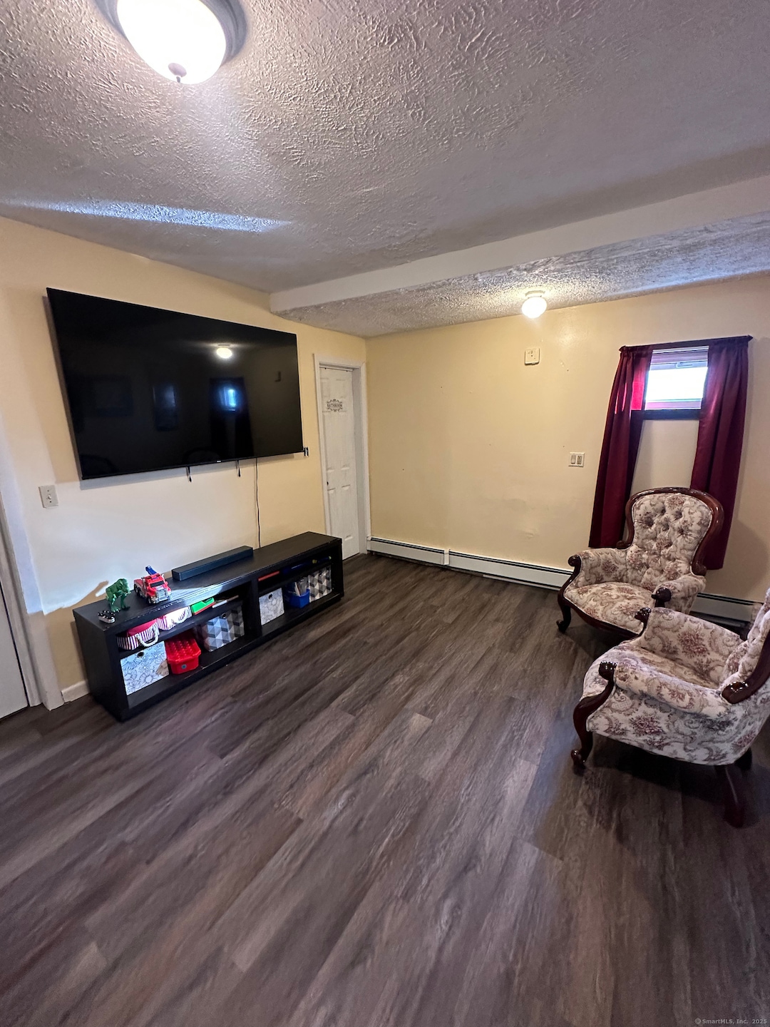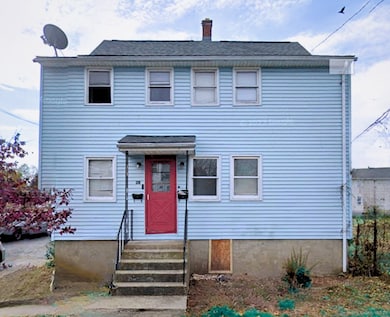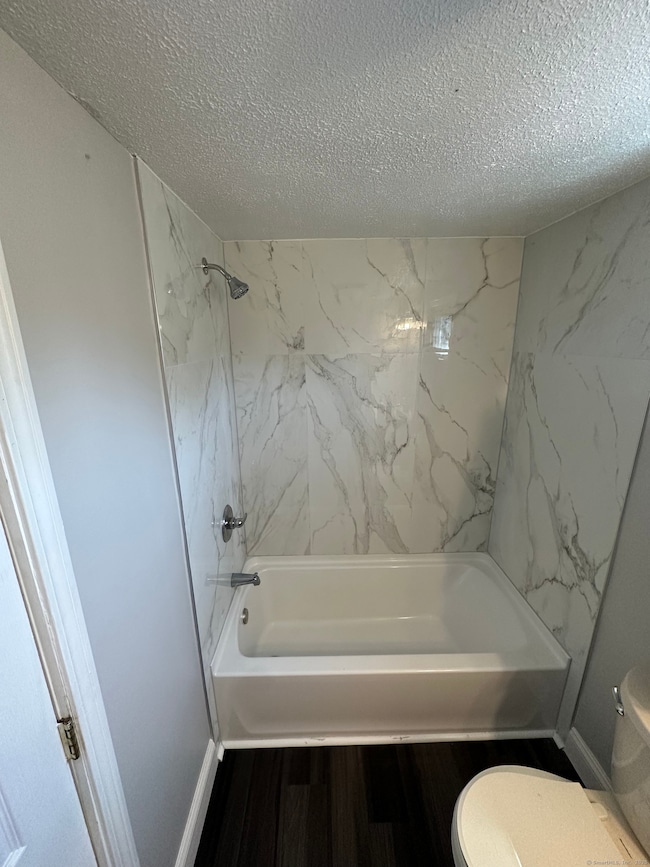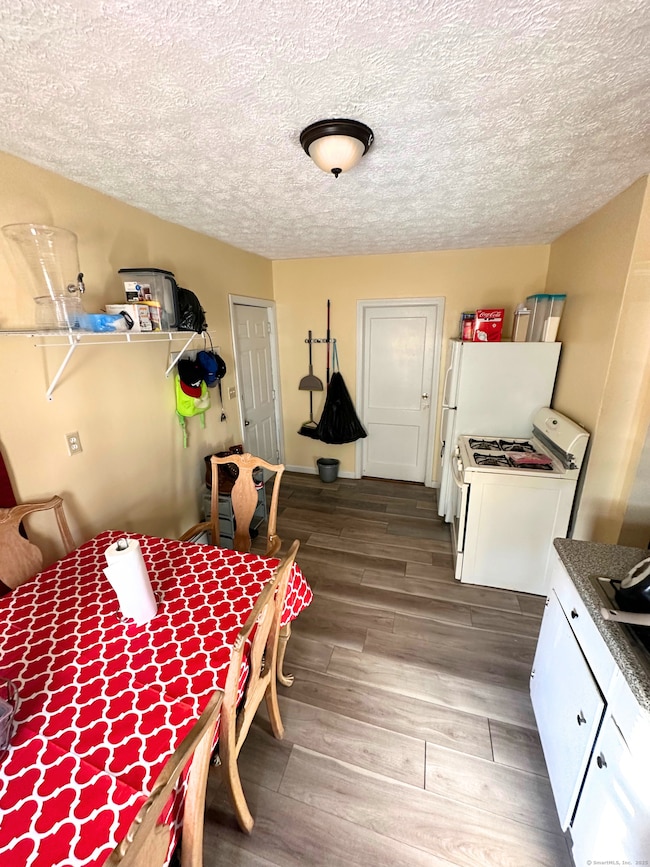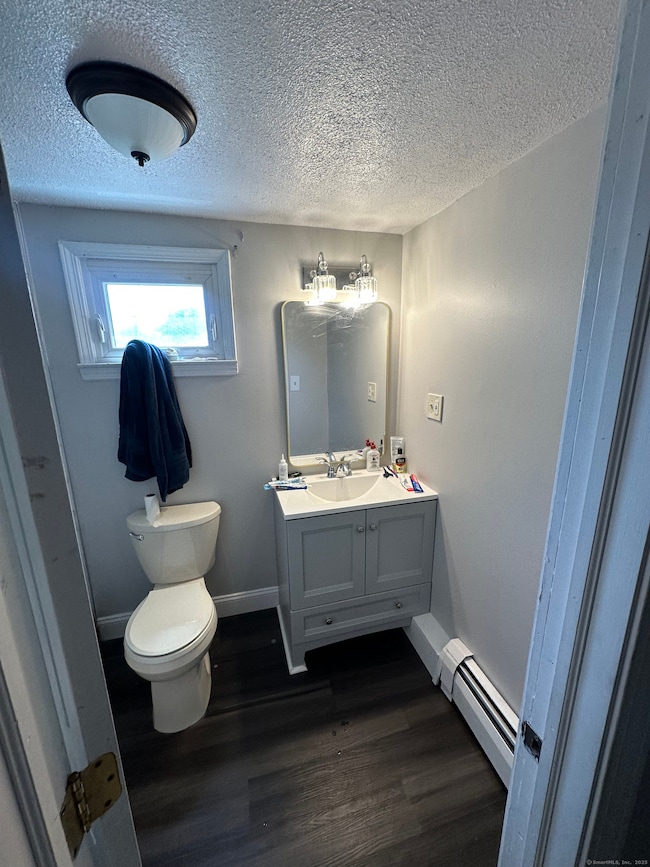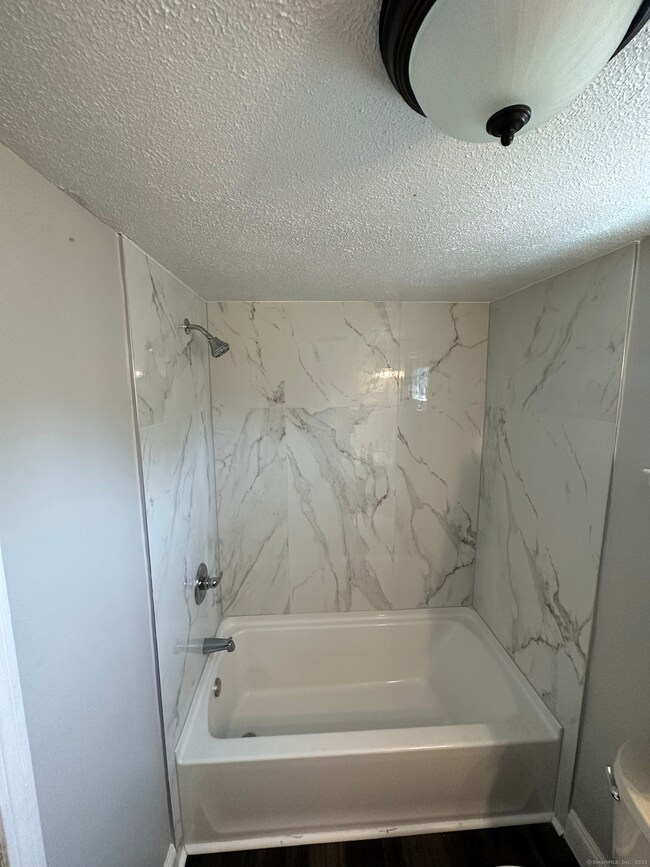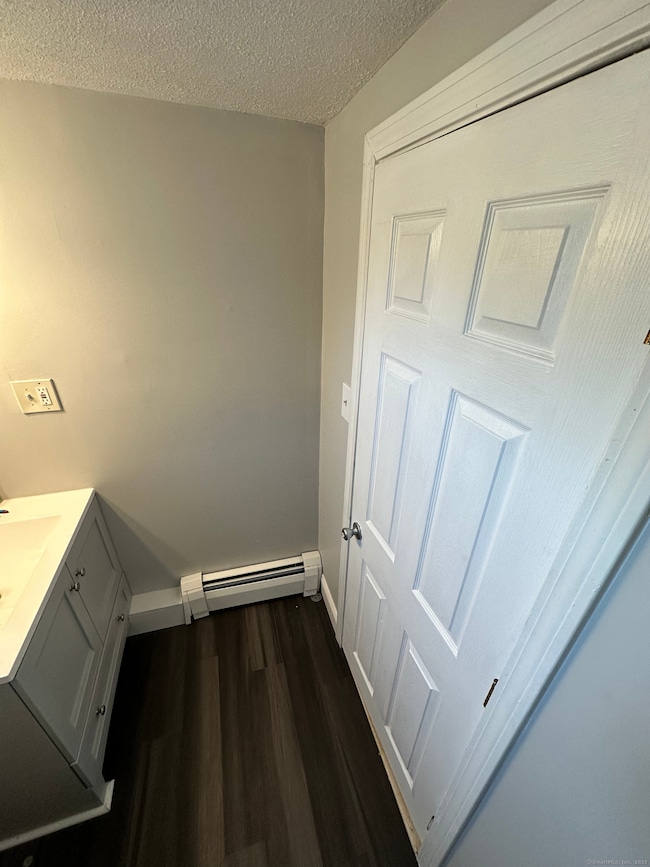67 Laurel St East Hartford, CT 06108
Estimated payment $2,212/month
Highlights
- Attic
- Hot Water Circulator
- Hot Water Heating System
About This Home
Don't miss out on the opportunity to own this quaint investment property in East Hartford! Completely renovated bathroom on the second floor and brand new flooring on the first floor. The spacious driveway provides off street parking. Additionally, the backyard contains a detached shed for outdoor storage. Both units have spacious eat-in kitchens and a comfortable living room space. Perfect investor or owner occupied property with tons of potential to bring in monthly passive income. Don't wait, schedule a showing today!
Listing Agent
Coldwell Banker Realty Brokerage Phone: (860) 833-3413 License #RES.0828319 Listed on: 08/11/2025

Property Details
Home Type
- Multi-Family
Est. Annual Taxes
- $5,665
Year Built
- Built in 1920
Lot Details
- 6,970 Sq Ft Lot
Home Design
- Concrete Foundation
- Asphalt Shingled Roof
- Concrete Siding
- Vinyl Siding
Interior Spaces
- 1,610 Sq Ft Home
- Basement Fills Entire Space Under The House
- Walkup Attic
Bedrooms and Bathrooms
- 4 Bedrooms
- 2 Full Bathrooms
Utilities
- Window Unit Cooling System
- Hot Water Heating System
- Heating System Uses Natural Gas
- Hot Water Circulator
Community Details
- 2 Units
Listing and Financial Details
- Assessor Parcel Number 518803
Map
Home Values in the Area
Average Home Value in this Area
Tax History
| Year | Tax Paid | Tax Assessment Tax Assessment Total Assessment is a certain percentage of the fair market value that is determined by local assessors to be the total taxable value of land and additions on the property. | Land | Improvement |
|---|---|---|---|---|
| 2025 | $5,665 | $123,410 | $27,080 | $96,330 |
| 2024 | $5,430 | $123,410 | $27,080 | $96,330 |
| 2023 | $5,250 | $123,410 | $27,080 | $96,330 |
| 2022 | $5,060 | $123,410 | $27,080 | $96,330 |
| 2021 | $4,555 | $92,290 | $25,260 | $67,030 |
| 2020 | $4,607 | $92,290 | $25,260 | $67,030 |
| 2019 | $4,532 | $92,290 | $25,260 | $67,030 |
| 2018 | $4,399 | $92,290 | $25,260 | $67,030 |
| 2017 | $4,342 | $92,290 | $25,260 | $67,030 |
| 2016 | $4,232 | $92,290 | $25,260 | $67,030 |
| 2015 | $4,232 | $92,290 | $25,260 | $67,030 |
| 2014 | $4,190 | $92,290 | $25,260 | $67,030 |
Property History
| Date | Event | Price | List to Sale | Price per Sq Ft |
|---|---|---|---|---|
| 08/11/2025 08/11/25 | For Sale | $330,000 | -- | $205 / Sq Ft |
Purchase History
| Date | Type | Sale Price | Title Company |
|---|---|---|---|
| Quit Claim Deed | -- | None Available | |
| Warranty Deed | -- | None Available |
Mortgage History
| Date | Status | Loan Amount | Loan Type |
|---|---|---|---|
| Previous Owner | $120,000 | Balloon |
Source: SmartMLS
MLS Number: 24118389
APN: EHAR-000026-000000-000300
- 89 Henderson Dr
- 51 Daniel St
- 22 Matthew Rd
- 453 Burnside Ave
- 19 Moore Ave Unit 21
- 506 Burnside Ave
- 509 Burnside Ave Unit A18
- 110 Goodwin St
- 421 Tolland St
- 421 Tolland St Unit 302
- 265 Burnside Ave
- 67 Mohawk Dr
- 30 Oakwood St
- 10 Kenyon Place
- 181 Burnside Ave
- 50 Northbrook Ct
- 33 Kenyon Place
- 30 Murray St
- 54 Adams St
- 98 Olmsted St
- 35 Deerfield Ct Unit C
- 35 Deerfield Ct Unit 30
- 35 Deerfield Ct Unit A
- 30 Deerfield Ct Unit D
- 328 Park Ave
- 328 Park Ave Unit D
- 328 Park Ave
- 328 Park Ave
- 332 Park Ave Unit 332 B
- 332 Park Ave Unit B
- 79 Elida Ct
- 307 Tolland St Unit A
- 10 Henderson Dr Unit C
- 10 Henderson Dr
- 30 Henderson Dr
- 30 Henderson Dr
- 20 Henderson Dr Unit A
- 157 School St
- 157 School St Unit C
- 157 School St
