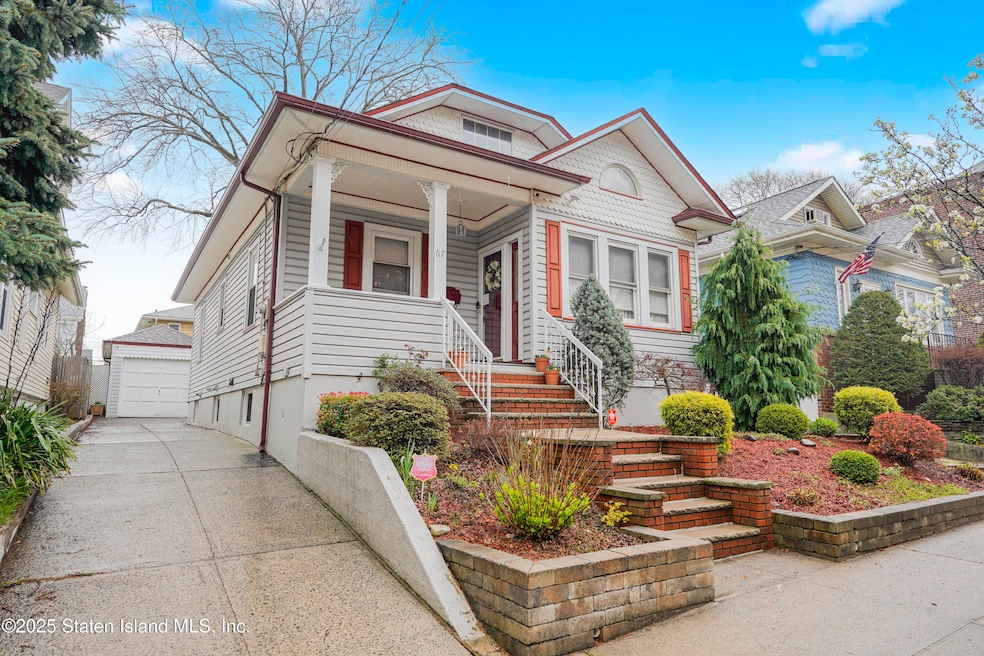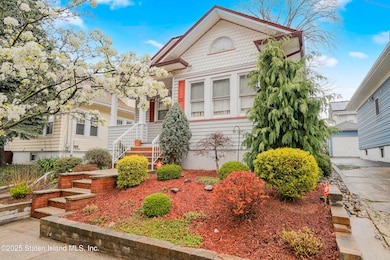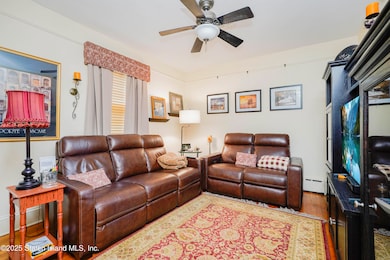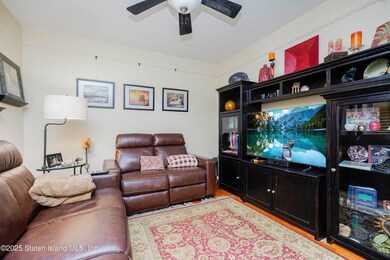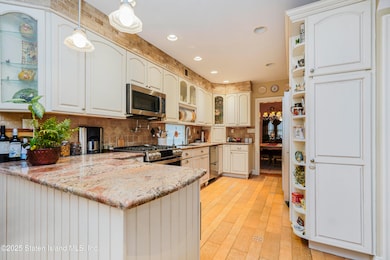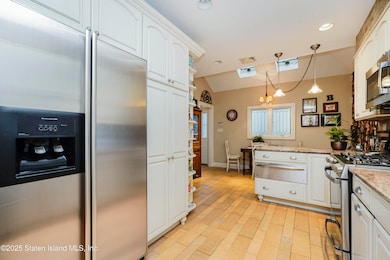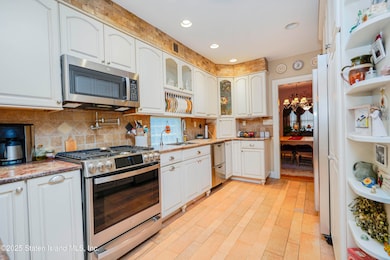67 Lawrence Ave Staten Island, NY 10310
West Brighton NeighborhoodEstimated payment $4,511/month
Highlights
- Cape Cod Architecture
- No HOA
- Eat-In Kitchen
- Deck
- 1 Car Detached Garage
- Walk-In Closet
About This Home
Welcome to this beautifully maintained 3-bedroom, 3-bath home that combines charm, comfort, and thoughtful upgrades throughout. Featuring a new roof, gutter guards, and a chimney cap, this home is move-in ready with key improvements already in place.
Enjoy modern convenience with a built-in coffee pot, and feel secure with a Slomin's alarm system that includes a camera and video doorbell. A concrete front wall adds character and curb appeal, while the detached garage offers flexible storage or parking options.
Inside, the home offers plenty of space to spread out, with a full basement—perfect for storage, a workshop, or future finishing potential—and a cozy patio ideal for relaxing or entertaining outdoors.
With three spacious bedrooms and three full baths, this home is the perfect blend of practical features and stylish touches, ready to welcome its next owner.
Home Details
Home Type
- Single Family
Est. Annual Taxes
- $6,402
Year Built
- Built in 1940
Lot Details
- 3,329 Sq Ft Lot
- Lot Dimensions are 32x90
- Back Yard
- Property is zoned R-3X
Parking
- 1 Car Detached Garage
- Garage Door Opener
- Off-Street Parking
Home Design
- Cape Cod Architecture
- Stone Siding
- Vinyl Siding
Interior Spaces
- 1,425 Sq Ft Home
- 2-Story Property
- Ceiling Fan
- ENERGY STAR Qualified Windows
- ENERGY STAR Qualified Doors
- Living Room with Fireplace
- Dining Room
- Home Security System
Kitchen
- Eat-In Kitchen
- Microwave
- ENERGY STAR Qualified Refrigerator
- Freezer
- Dishwasher
Bedrooms and Bathrooms
- 3 Bedrooms
- Walk-In Closet
- 3 Full Bathrooms
- Low Flow Toliet
Laundry
- Dryer
- Washer
Eco-Friendly Details
- ENERGY STAR Qualified Equipment
Outdoor Features
- Deck
- Patio
- Outdoor Grill
Utilities
- ENERGY STAR Qualified Air Conditioning
- Heating System Uses Natural Gas
- Hot Water Baseboard Heater
- Programmable Thermostat
- 220 Volts
- ENERGY STAR Qualified Water Heater
Community Details
- No Home Owners Association
Listing and Financial Details
- Legal Lot and Block 0015 / 00275
- Assessor Parcel Number 00275-0015
Map
Home Values in the Area
Average Home Value in this Area
Tax History
| Year | Tax Paid | Tax Assessment Tax Assessment Total Assessment is a certain percentage of the fair market value that is determined by local assessors to be the total taxable value of land and additions on the property. | Land | Improvement |
|---|---|---|---|---|
| 2025 | $6,324 | $43,080 | $9,458 | $33,622 |
| 2024 | $6,336 | $43,260 | $9,168 | $34,092 |
| 2023 | $6,117 | $31,522 | $7,940 | $23,582 |
| 2022 | $5,660 | $41,460 | $12,060 | $29,400 |
| 2021 | $5,622 | $39,060 | $12,060 | $27,000 |
| 2020 | $5,663 | $38,760 | $12,060 | $26,700 |
| 2019 | $5,440 | $36,420 | $12,060 | $24,360 |
| 2016 | $4,380 | $23,461 | $9,703 | $13,758 |
| 2015 | $4,078 | $23,461 | $9,982 | $13,479 |
| 2014 | $4,078 | $22,839 | $10,868 | $11,971 |
Property History
| Date | Event | Price | List to Sale | Price per Sq Ft |
|---|---|---|---|---|
| 07/29/2025 07/29/25 | Pending | -- | -- | -- |
| 04/16/2025 04/16/25 | For Sale | $750,000 | -- | $526 / Sq Ft |
Purchase History
| Date | Type | Sale Price | Title Company |
|---|---|---|---|
| Interfamily Deed Transfer | -- | None Available | |
| Interfamily Deed Transfer | -- | Stewart Title Insurance Co |
Mortgage History
| Date | Status | Loan Amount | Loan Type |
|---|---|---|---|
| Closed | $191,000 | New Conventional |
Source: Staten Island Multiple Listing Service
MLS Number: 2502058
APN: 00275-0015
- 34 Harvest Ave
- 100 Lawrence Ave
- 20 Baker Place
- 605 Bard Ave
- 54 City Blvd
- 145 Norma Place
- 152 Harvest Ave
- 244 Delafield Ave
- 372 Sharon Ave
- 432 Pelton Ave
- 1 Whitewood Ave
- 125 Walbrooke Ave
- 677 Bement Ave
- 1 Sunset Hill Dr
- 710 Oakland Ave
- 72 Gregg Place
- 112 Delafield Ave
- 215 Hart Blvd Unit 4C
- 215 Hart Blvd Unit 3L
- 58-62 University Place
