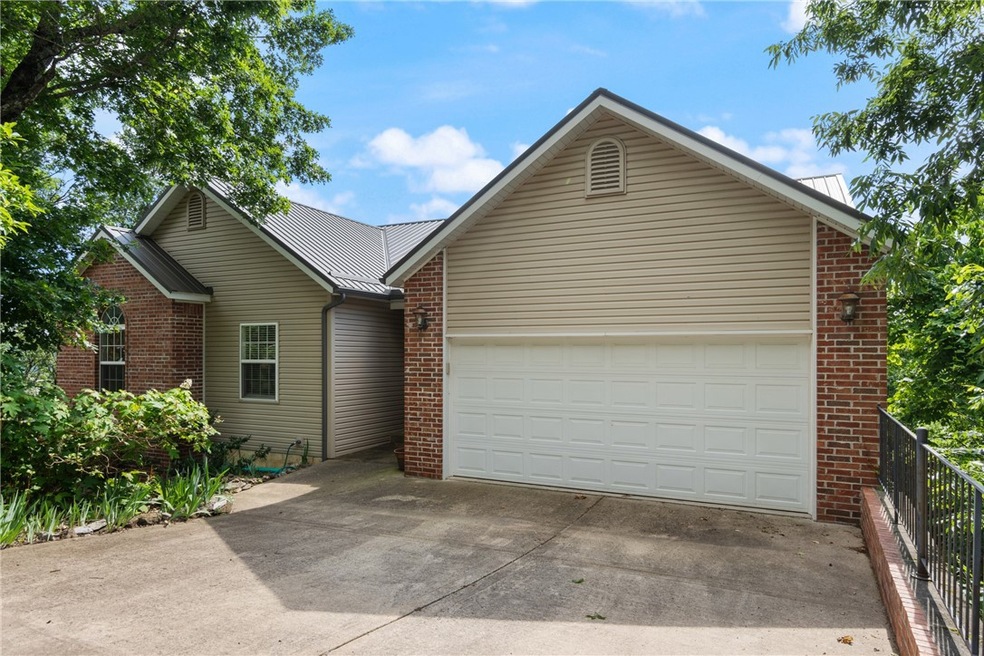
67 Leatherwood Dr Eureka Springs, AR 72631
Highlights
- Boat Dock
- Golf Course Community
- Community Lake
- Eureka Springs Elementary School Rated A-
- Outdoor Pool
- Clubhouse
About This Home
As of July 2025Welcome to this charming 3-bedroom, 2-bath [lake and river view] home offering comfort, style, and stunning views. Step inside to real oak flooring throughout the main living areas, anchored by a cozy fireplace with stone surround and gas logs. The kitchen features a brand-new refrigerator and dishwasher, perfect for easy everyday living. Enjoy year-round peace of mind with a durable all-metal roof, gutter guards, and an HVAC system less than two years old. The spacious main suite offers private access to the covered deck—a perfect retreat to take in the natural beauty that surrounds the home. Whether you’re entertaining or simply relaxing, the covered deck adds ideal outdoor living space. This home combines timeless charm with modern updates in a serene setting you’ll love to call home. This home looks down on the golden gate bridge in beaver!
Last Agent to Sell the Property
Holiday Island Realty Brokerage Phone: 479-253-1618 License #SA00075950 Listed on: 06/06/2025
Last Buyer's Agent
Coldwell Banker K-C Realty (Holiday Island Br Off) License #PB29848-D01

Home Details
Home Type
- Single Family
Est. Annual Taxes
- $2,002
Year Built
- Built in 2005
Lot Details
- 0.38 Acre Lot
- Landscaped
- Sloped Lot
HOA Fees
- $71 Monthly HOA Fees
Home Design
- Metal Roof
- Vinyl Siding
Interior Spaces
- 1,658 Sq Ft Home
- 1-Story Property
- Built-In Features
- Ceiling Fan
- Gas Log Fireplace
- Blinds
- Living Room with Fireplace
- Storage
- Washer
- Unfinished Basement
- Crawl Space
- Fire and Smoke Detector
- Property Views
- Attic
Kitchen
- Eat-In Kitchen
- Self-Cleaning Oven
- Electric Range
- Microwave
- Plumbed For Ice Maker
- Dishwasher
- Disposal
Flooring
- Wood
- Carpet
- Ceramic Tile
Bedrooms and Bathrooms
- 3 Bedrooms
- Walk-In Closet
- 2 Full Bathrooms
Parking
- 2 Car Attached Garage
- Garage Door Opener
Outdoor Features
- Outdoor Pool
- Deck
- Enclosed Patio or Porch
Location
- City Lot
Utilities
- Central Heating and Cooling System
- Electric Water Heater
- Cable TV Available
Listing and Financial Details
- Legal Lot and Block 12 / 3
Community Details
Overview
- Hisid Association, Phone Number (479) 253-9700
- Unit 10 Holiday Island Subdivision
- Community Lake
Amenities
- Clubhouse
Recreation
- Boat Dock
- Golf Course Community
- Tennis Courts
- Community Playground
- Community Pool
- Park
- Trails
Ownership History
Purchase Details
Home Financials for this Owner
Home Financials are based on the most recent Mortgage that was taken out on this home.Purchase Details
Purchase Details
Home Financials for this Owner
Home Financials are based on the most recent Mortgage that was taken out on this home.Purchase Details
Purchase Details
Purchase Details
Similar Homes in Eureka Springs, AR
Home Values in the Area
Average Home Value in this Area
Purchase History
| Date | Type | Sale Price | Title Company |
|---|---|---|---|
| Contract Of Sale | -- | -- | |
| Interfamily Deed Transfer | -- | None Available | |
| Warranty Deed | $195,000 | -- | |
| Warranty Deed | $15,000 | -- | |
| Assessor Sales History | -- | -- | |
| Assessor Sales History | -- | -- |
Mortgage History
| Date | Status | Loan Amount | Loan Type |
|---|---|---|---|
| Open | $85,000 | New Conventional |
Property History
| Date | Event | Price | Change | Sq Ft Price |
|---|---|---|---|---|
| 07/25/2025 07/25/25 | Sold | $299,500 | 0.0% | $181 / Sq Ft |
| 06/07/2025 06/07/25 | Pending | -- | -- | -- |
| 06/06/2025 06/06/25 | For Sale | $299,500 | -- | $181 / Sq Ft |
Tax History Compared to Growth
Tax History
| Year | Tax Paid | Tax Assessment Tax Assessment Total Assessment is a certain percentage of the fair market value that is determined by local assessors to be the total taxable value of land and additions on the property. | Land | Improvement |
|---|---|---|---|---|
| 2024 | $2,002 | $41,630 | $2,000 | $39,630 |
| 2023 | $2,002 | $41,630 | $2,000 | $39,630 |
| 2022 | $1,941 | $41,630 | $2,000 | $39,630 |
| 2021 | $1,765 | $36,670 | $2,000 | $34,670 |
| 2020 | $1,765 | $36,670 | $2,000 | $34,670 |
| 2019 | $1,748 | $35,940 | $2,000 | $33,940 |
| 2018 | $1,748 | $35,940 | $2,000 | $33,940 |
| 2017 | $1,748 | $35,940 | $2,000 | $33,940 |
| 2016 | $1,777 | $36,910 | $2,000 | $34,910 |
| 2015 | $1,776 | $36,910 | $2,000 | $34,910 |
| 2014 | -- | $36,910 | $2,000 | $34,910 |
Agents Affiliated with this Home
-
Kris Sherry

Seller's Agent in 2025
Kris Sherry
Holiday Island Realty
(479) 685-6167
85 in this area
140 Total Sales
-
Robert Knapp

Buyer's Agent in 2025
Robert Knapp
Coldwell Banker K-C Realty (Holiday Island Br Off)
(479) 253-0898
46 in this area
137 Total Sales
Map
Source: Northwest Arkansas Board of REALTORS®
MLS Number: 1310697
APN: 320-02958-000
- 26 Stateline Dr
- 0 Leatherwood Dr Unit 1316412
- 0 Leatherwood Dr Unit 1305052
- Lot 17 Leatherwood Dr
- 18 Hillside Dr
- Lot 7, Hillside Dr
- Lot 6, Hillside Dr
- 53 Woodsdale Dr Unit 1
- 9 Clover Ln
- 47 Stateline Dr
- Lot 28 Woodsdale Dr
- 8 Leatherwood Dr
- 6 Clover Unit 10
- 5 Leatherwood Dr
- 86 Hillside Dr Unit 13
- 5 Table Rock Dr
- 7 Bobwhite Ln
- 9 Bobwhite Ln
- 20 Lakeview Ln
- 26 Table Rock Dr






