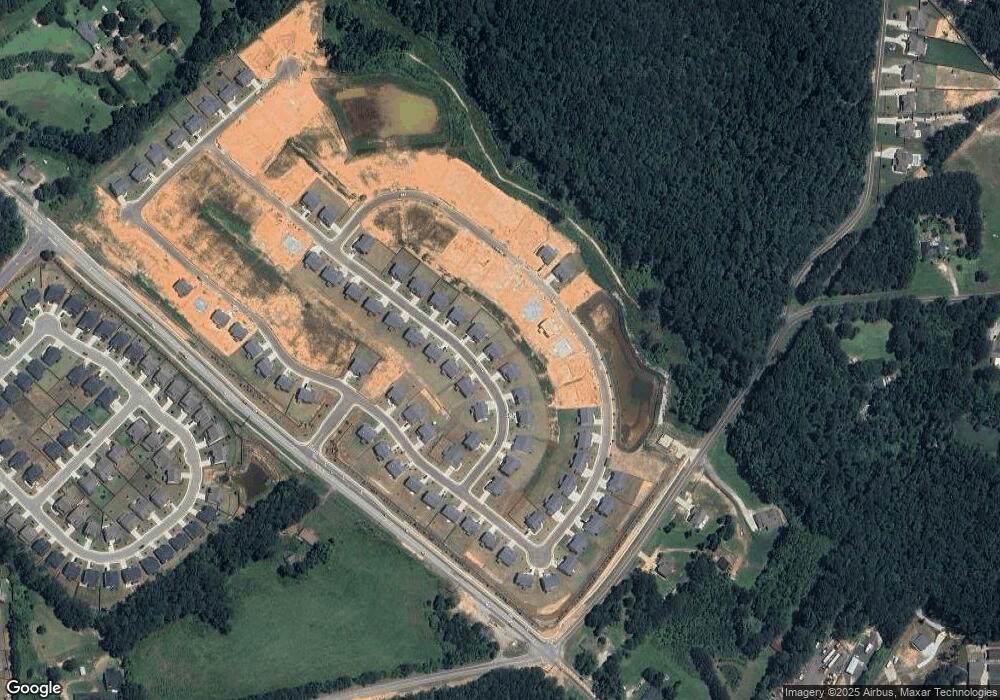67 Longhorn Way Auburn, GA 30011
5
Beds
3
Baths
3,130
Sq Ft
0.26
Acres
About This Home
This home is located at 67 Longhorn Way, Auburn, GA 30011. 67 Longhorn Way is a home located in Barrow County with nearby schools including Auburn Elementary School, Westside Middle School, and Apalachee High School.
Create a Home Valuation Report for This Property
The Home Valuation Report is an in-depth analysis detailing your home's value as well as a comparison with similar homes in the area
Home Values in the Area
Average Home Value in this Area
Tax History Compared to Growth
Map
Nearby Homes
- 57 Longhorn Way
- 7 Hydrangea Unit 70 Way
- 29 Hydrangea Unit 72 Way
- 42 Avian Way
- 42 Avian Way Unit 128B
- 51 Way
- 120 Mount Moriah Rd
- 102 Mount Moriah Rd
- 345 Etheridge Rd
- 280 Etheridge Rd
- 189 Etheridge Rd
- 60 Wood Chuck Ct
- 70 Wood Chuck Ct
- 1923 Westfall Landing
- 120 Mt Moriah Rd
- 1778 Wynfield Ln
- 416 Shoshone Ct
- 127 Springbrook Dr
- 491 Glen Terrace Rd
- 46 Spirea Way Lot 64
- 386 10th Unit 57 St
- 746 Rodeo Dr
- 444 Rodeo Dr
- 40 Spirea Way
- 10 Spirea Way
- 100 Black Gum Ln Unit 40
- 50 Black Gum Lot 49 Ln
- 104 Black Gum
- 1511 Branthaven Ln
- 5937 Wheel Ridge Rd
- 116 Mount Moriah Rd
- 156 Mount Moriah Rd
- 130 Mount Moriah Rd
- 148 Mount Moriah Rd
- 148 Mount Moriah Rd
- 110 Mount Moriah Rd
- 112 Mount Moriah Rd
- 82
- 88 Black Gum Ln Unit 44
- 108 Black Gum Ln
