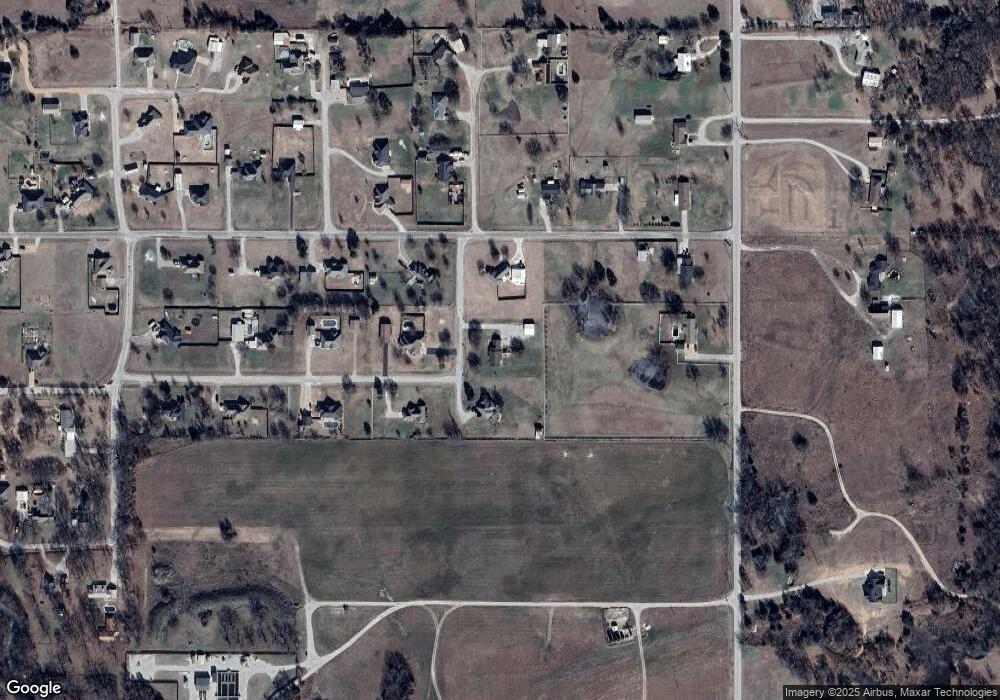
67 Magnolia Dr Ardmore, OK 73401
2
Beds
1
Bath
2,472
Sq Ft
2.5
Acres
Highlights
- 2.5 Acre Lot
- 1 Fireplace
- 2 Car Garage
- Plainview Primary School Rated A-
- Zoned Cooling
- Wood Siding
About This Home
As of March 2019This home is located at 67 Magnolia Dr, Ardmore, OK 73401 and is currently priced at $239,000, approximately $96 per square foot. This property was built in 1995. 67 Magnolia Dr is a home located in Carter County with nearby schools including Plainview Primary School, Plainview Intermediate School, and Plainview Middle School.
Home Details
Home Type
- Single Family
Est. Annual Taxes
- $3,134
Year Built
- Built in 1995
Parking
- 2 Car Garage
Home Design
- Brick Exterior Construction
- Wood Siding
Interior Spaces
- 2,472 Sq Ft Home
- 1-Story Property
- 1 Fireplace
Bedrooms and Bathrooms
- 2 Bedrooms
- 1 Full Bathroom
Additional Features
- 2.5 Acre Lot
- Zoned Cooling
Community Details
- Kennyaddn Subdivision
Ownership History
Date
Name
Owned For
Owner Type
Purchase Details
Listed on
Jan 28, 2019
Closed on
Mar 19, 2019
Sold by
Volino Joe Steven and Conway Jan M
Bought by
Birnbaum Daniel R and Birnbaum Belinda C
List Price
$275,000
Sold Price
$270,000
Premium/Discount to List
-$5,000
-1.82%
Current Estimated Value
Home Financials for this Owner
Home Financials are based on the most recent Mortgage that was taken out on this home.
Estimated Appreciation
$132,213
Avg. Annual Appreciation
5.98%
Original Mortgage
$216,000
Interest Rate
4.25%
Mortgage Type
Adjustable Rate Mortgage/ARM
Purchase Details
Listed on
Jul 21, 2015
Closed on
Aug 28, 2015
Sold by
Stewart Jeremy M and Stewart Victoria L
Bought by
Herschler Joel R and Herschler Megan
List Price
$249,900
Sold Price
$239,000
Premium/Discount to List
-$10,900
-4.36%
Home Financials for this Owner
Home Financials are based on the most recent Mortgage that was taken out on this home.
Avg. Annual Appreciation
3.49%
Original Mortgage
$400,000
Interest Rate
4.08%
Mortgage Type
Future Advance Clause Open End Mortgage
Purchase Details
Closed on
Jul 14, 1997
Sold by
Brigham Virginia
Bought by
Jourden Troy N and Jourden Marg
Purchase Details
Closed on
Jun 12, 1995
Sold by
Mccaskill Kenneth
Bought by
Mashore David
Similar Homes in Ardmore, OK
Create a Home Valuation Report for This Property
The Home Valuation Report is an in-depth analysis detailing your home's value as well as a comparison with similar homes in the area
Home Values in the Area
Average Home Value in this Area
Purchase History
| Date | Type | Sale Price | Title Company |
|---|---|---|---|
| Joint Tenancy Deed | $270,000 | Stewart Title Of Ok Inc | |
| Warranty Deed | $239,000 | Stewart Abstract & Title | |
| Warranty Deed | $111,000 | -- | |
| Warranty Deed | -- | -- |
Source: Public Records
Mortgage History
| Date | Status | Loan Amount | Loan Type |
|---|---|---|---|
| Open | $340,000 | Credit Line Revolving | |
| Closed | $216,000 | Adjustable Rate Mortgage/ARM | |
| Previous Owner | $223,200 | New Conventional | |
| Previous Owner | $400,000 | Future Advance Clause Open End Mortgage | |
| Previous Owner | $15,538 | Unknown |
Source: Public Records
Property History
| Date | Event | Price | Change | Sq Ft Price |
|---|---|---|---|---|
| 03/21/2019 03/21/19 | Sold | $270,000 | -1.8% | $109 / Sq Ft |
| 11/06/2018 11/06/18 | Pending | -- | -- | -- |
| 11/06/2018 11/06/18 | For Sale | $275,000 | +15.1% | $111 / Sq Ft |
| 05/31/2016 05/31/16 | Sold | $239,000 | 0.0% | $97 / Sq Ft |
| 03/30/2016 03/30/16 | Pending | -- | -- | -- |
| 03/30/2016 03/30/16 | For Sale | $239,000 | 0.0% | $97 / Sq Ft |
| 08/28/2015 08/28/15 | Sold | $239,000 | -4.4% | $96 / Sq Ft |
| 07/20/2015 07/20/15 | Pending | -- | -- | -- |
| 07/20/2015 07/20/15 | For Sale | $249,900 | -- | $100 / Sq Ft |
Source: MLS Technology
Tax History Compared to Growth
Tax History
| Year | Tax Paid | Tax Assessment Tax Assessment Total Assessment is a certain percentage of the fair market value that is determined by local assessors to be the total taxable value of land and additions on the property. | Land | Improvement |
|---|---|---|---|---|
| 2024 | $3,134 | $35,268 | $3,840 | $31,428 |
| 2023 | $3,134 | $34,241 | $3,840 | $30,401 |
| 2022 | $2,911 | $33,244 | $3,840 | $29,404 |
| 2021 | $2,920 | $32,400 | $4,860 | $27,540 |
| 2020 | $2,951 | $32,400 | $4,860 | $27,540 |
| 2019 | $2,522 | $27,558 | $4,500 | $23,058 |
| 2018 | $2,557 | $28,170 | $4,500 | $23,670 |
| 2017 | $2,617 | $28,680 | $4,500 | $24,180 |
| 2016 | $2,613 | $28,680 | $4,302 | $24,378 |
| 2015 | $1,597 | $18,182 | $1,080 | $17,102 |
| 2014 | $1,606 | $18,282 | $1,080 | $17,202 |
Source: Public Records
Map
Source: MLS Technology
MLS Number: 30747
APN: 2150-00-000-005-0-001-00
Nearby Homes
- 0 Foxden Rd Unit 2511367
- 563 Abshire Cir
- 145 Cross Creek Cir
- 00 Bob White Rd
- 5648 Myall Rd
- 7023 Myall Rd
- 0000 Chadwick Ln
- 0 High Chaparal Dr Unit 2525272
- 119 Hickory St
- 1125 Champion Way
- 20 Whipperwill St
- 40 Whipperwill St
- 0 Durango St
- 4012 Meridian Rd
- 0 Kelly Ln
- 178 Sonora St
- 4110 Meadowlark Rd
- 1013 Prairie View Rd
- 0 S Plainview Rd
- 714 Prairie View Rd
