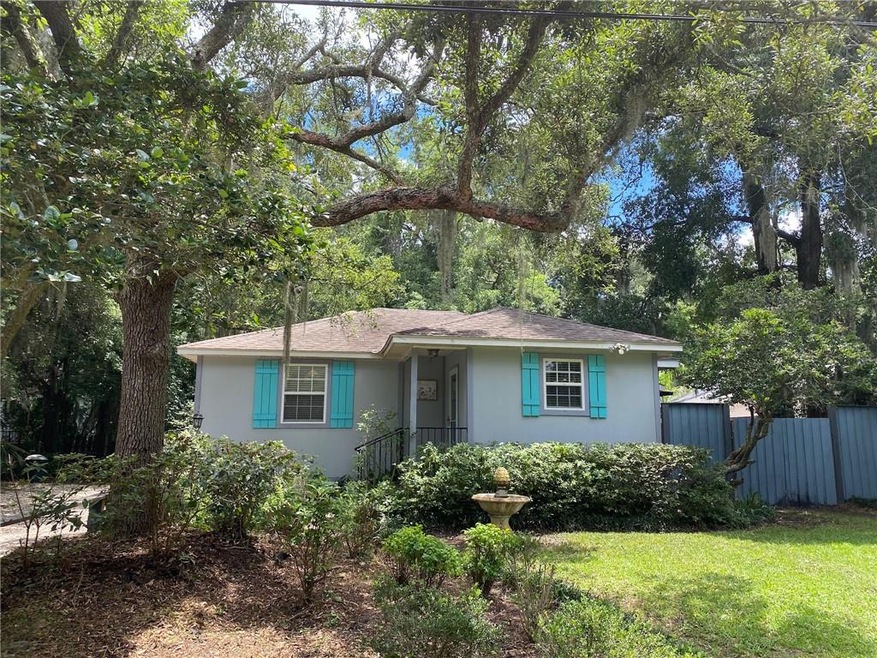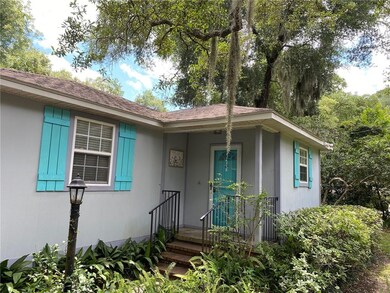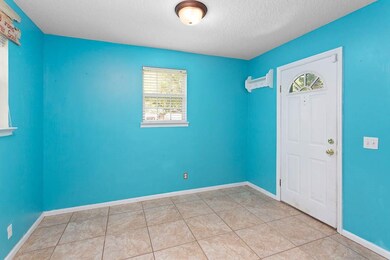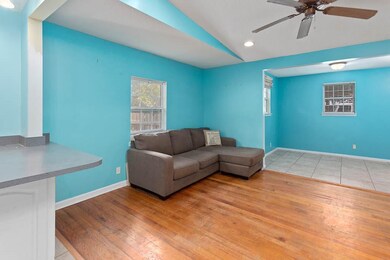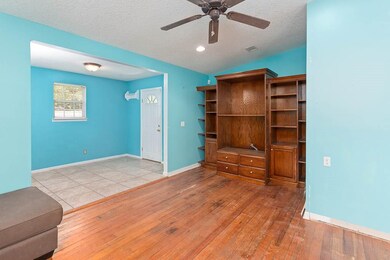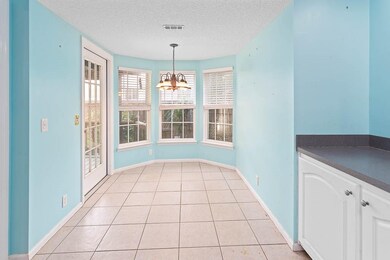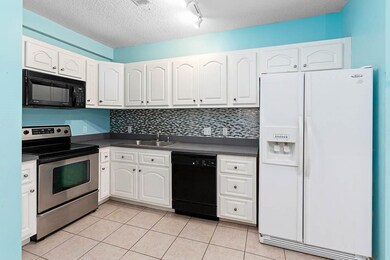
67 Maxwell Ave Saint Simons Island, GA 31522
Highlights
- Deck
- Wood Flooring
- No HOA
- St. Simons Elementary School Rated A-
- Attic
- Breakfast Bar
About This Home
As of September 2020Adorable home tucked away in a quiet mid island neighborhood. Conveniently close to shopping and dining. This three bedroom, two bath home has a great oversized deck overlooking a lush fenced back yard. There is a large storage building and an irrigation system.
Last Agent to Sell the Property
Don Wright & Associates License #256721 Listed on: 06/15/2020
Home Details
Home Type
- Single Family
Est. Annual Taxes
- $5,085
Year Built
- Built in 1968
Lot Details
- 9,583 Sq Ft Lot
- Property fronts a county road
- Partially Fenced Property
- Sprinkler System
Home Design
- Asphalt Roof
- Wood Siding
Interior Spaces
- 1,374 Sq Ft Home
- 1-Story Property
- Ceiling Fan
- Crawl Space
- Pull Down Stairs to Attic
Kitchen
- Breakfast Bar
- Oven
- Range
- Microwave
- Dishwasher
Flooring
- Wood
- Carpet
- Tile
Bedrooms and Bathrooms
- 3 Bedrooms
- 2 Full Bathrooms
Parking
- 4 Parking Spaces
- Driveway
Outdoor Features
- Deck
Schools
- St. Simons Elementary School
- Glynn Middle School
- Glynn Academy High School
Utilities
- Central Air
- Heat Pump System
Community Details
- No Home Owners Association
- Oglethorpe Park Subdivision
Listing and Financial Details
- Assessor Parcel Number 04-02414
Ownership History
Purchase Details
Home Financials for this Owner
Home Financials are based on the most recent Mortgage that was taken out on this home.Purchase Details
Home Financials for this Owner
Home Financials are based on the most recent Mortgage that was taken out on this home.Purchase Details
Home Financials for this Owner
Home Financials are based on the most recent Mortgage that was taken out on this home.Similar Home in the area
Home Values in the Area
Average Home Value in this Area
Purchase History
| Date | Type | Sale Price | Title Company |
|---|---|---|---|
| Warranty Deed | $285,000 | -- | |
| Warranty Deed | $255,000 | -- | |
| Deed | $202,500 | -- |
Mortgage History
| Date | Status | Loan Amount | Loan Type |
|---|---|---|---|
| Open | $135,000 | New Conventional | |
| Previous Owner | $132,000 | New Conventional | |
| Previous Owner | $210,000 | New Conventional | |
| Previous Owner | $175,000 | New Conventional |
Property History
| Date | Event | Price | Change | Sq Ft Price |
|---|---|---|---|---|
| 09/02/2020 09/02/20 | Sold | $285,000 | -3.4% | $207 / Sq Ft |
| 08/03/2020 08/03/20 | Pending | -- | -- | -- |
| 06/15/2020 06/15/20 | For Sale | $295,000 | +15.7% | $215 / Sq Ft |
| 09/02/2016 09/02/16 | Sold | $255,000 | -7.3% | $186 / Sq Ft |
| 08/06/2016 08/06/16 | Pending | -- | -- | -- |
| 09/17/2015 09/17/15 | For Sale | $275,000 | -- | $200 / Sq Ft |
Tax History Compared to Growth
Tax History
| Year | Tax Paid | Tax Assessment Tax Assessment Total Assessment is a certain percentage of the fair market value that is determined by local assessors to be the total taxable value of land and additions on the property. | Land | Improvement |
|---|---|---|---|---|
| 2024 | $5,085 | $202,760 | $78,960 | $123,800 |
| 2023 | $852 | $187,760 | $70,520 | $117,240 |
| 2022 | $982 | $145,440 | $28,200 | $117,240 |
| 2021 | $998 | $111,960 | $28,200 | $83,760 |
| 2020 | $125 | $112,840 | $28,200 | $84,640 |
| 2019 | $125 | $112,840 | $28,200 | $84,640 |
| 2018 | $404 | $112,840 | $28,200 | $84,640 |
| 2017 | $503 | $97,880 | $28,200 | $69,680 |
| 2016 | $1,824 | $70,800 | $28,200 | $42,600 |
| 2015 | $1,831 | $70,800 | $28,200 | $42,600 |
| 2014 | $1,831 | $70,800 | $28,200 | $42,600 |
Agents Affiliated with this Home
-
Annie Harper
A
Seller's Agent in 2020
Annie Harper
Don Wright & Associates
(912) 222-4455
3 in this area
3 Total Sales
-
Art Harper
A
Seller Co-Listing Agent in 2020
Art Harper
Don Wright & Associates
(912) 222-2024
7 in this area
7 Total Sales
-
Stephanie Weeks

Buyer's Agent in 2020
Stephanie Weeks
eXp Realty, LLC
(912) 506-9582
14 in this area
64 Total Sales
-
Dana Gardner

Seller's Agent in 2016
Dana Gardner
GardnerKeim Coastal Realty
(912) 996-4506
77 in this area
111 Total Sales
-
Michele Beveridge
M
Buyer's Agent in 2016
Michele Beveridge
Banker Real Estate
(912) 222-4078
51 in this area
65 Total Sales
Map
Source: Golden Isles Association of REALTORS®
MLS Number: 1618669
APN: 04-02414
- 516 Postell Dr
- 211 Mcintosh Ave
- 6 Stewart Ave
- 121 Killgriffe St
- 3 Stewart Ave
- 202 Vassar Point Dr
- 524 Wesley Oak Cir
- 517 Wesley Oak Cir
- 105 Ledbetter Ave
- 2404 Frederica Rd
- 207 Military Rd
- 295 Mcintosh Ave
- 246 Alabama St
- 206 Youngwood Dr
- 10 Fern Ln
- 1704 Frederica Rd Unit 323
- 1704 Frederica Rd Unit 508
- 1704 Frederica Rd Unit 422
- 1704 Frederica Rd Unit 405
- 1704 Frederica Rd Unit 533 + Garage 21
