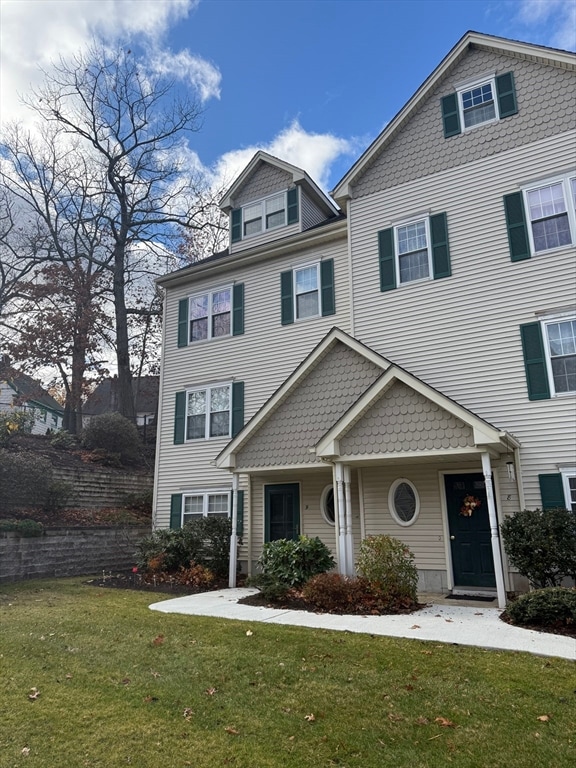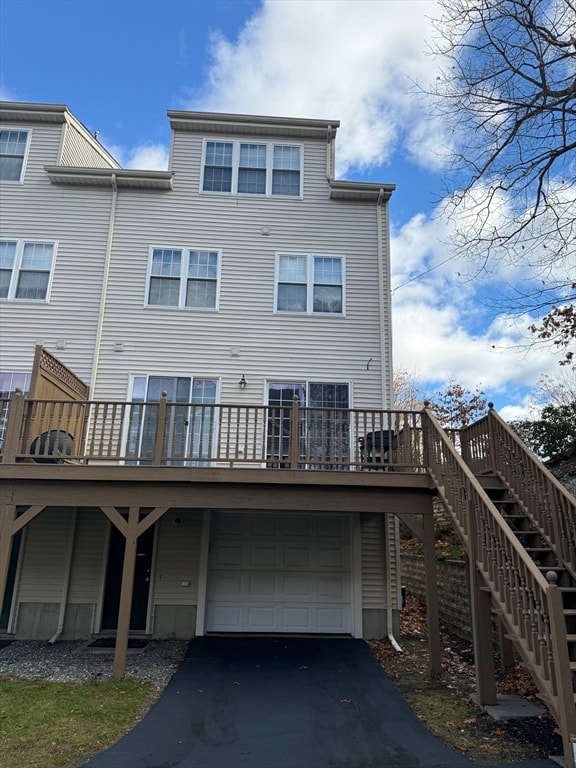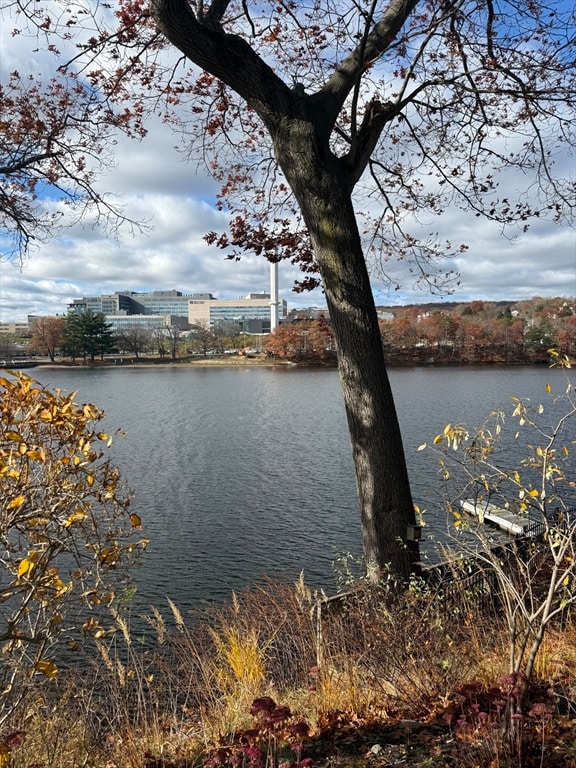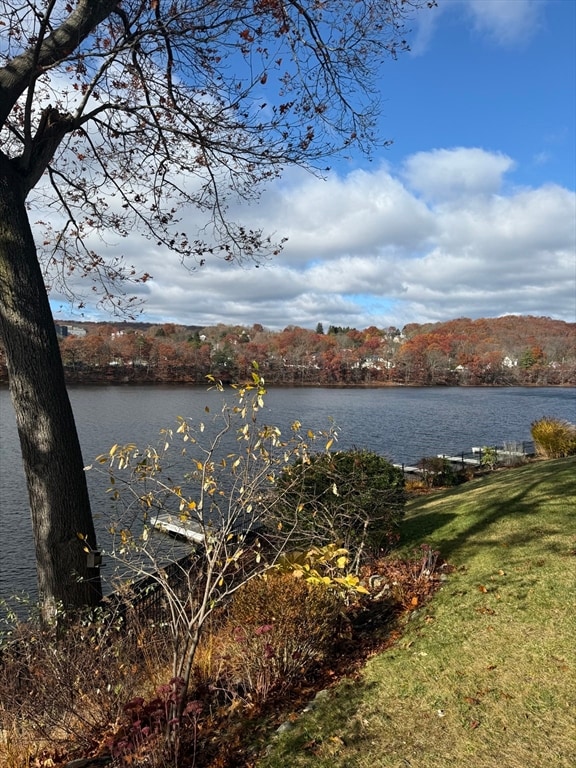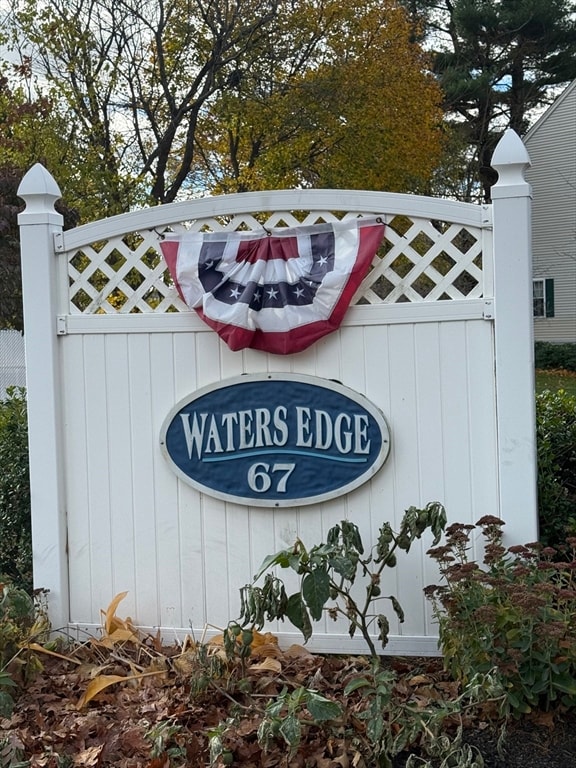67 N Quinsigamond Ave Unit 9 Shrewsbury, MA 01545
Highlights
- Marina
- Medical Services
- Property is near public transit
- Calvin Coolidge Elementary School Rated A
- Deck
- Cathedral Ceiling
About This Home
LAKESIDE LIFE! Live on shores of Lake Quinsigamond in this end-unit multi-level townhouse with lake views. The main level boasts a wonderful large living room with fireplace and sliders to a private deck with views to the lake and there is a wonderful Kitchen that will impress the cooks in the home plus a large dining Room. Living quarters (Floor 2) consist of two very good sized bedrooms and a full bath and the top level is the bomb. Magnificent views, bright and vibrant and a huge walk-in closet, and private bath with soaking tub and separate shower. The lower level offers a great garage with additional storage. Located just across the lake from UMASS Medical makes this a great commuter spot and offers quick access to entertainment. Rent does not include utilities. No broker fee. Landlord requires First, Last + Security Deposit. Application fee $47 per adult for credit report. Must have excellent credit history, verifiable qualifying income and renters insurance policy coverage.
Condo Details
Home Type
- Condominium
Est. Annual Taxes
- $58
Year Built
- Built in 1999
Parking
- 2 Car Parking Spaces
Home Design
- Entry on the 1st floor
Interior Spaces
- 1,620 Sq Ft Home
- Cathedral Ceiling
- Light Fixtures
- Living Room with Fireplace
Kitchen
- Stove
- Range
- Microwave
- Dishwasher
Flooring
- Wood
- Wall to Wall Carpet
- Ceramic Tile
Bedrooms and Bathrooms
- 3 Bedrooms
- Primary bedroom located on third floor
- Walk-In Closet
- Double Vanity
- Soaking Tub
- Bathtub with Shower
- Shower Only
Laundry
- Laundry on upper level
- Washer and Dryer
Location
- Property is near public transit
- Property is near schools
Schools
- Beal Elementary School
- Sherwood/Oak Middle School
- Shs/St John's High School
Utilities
- No Cooling
- Heating System Uses Natural Gas
Additional Features
- Deck
- Garden
Listing and Financial Details
- Security Deposit $3,500
- Rent includes water, sewer, trash collection, snow removal, gardener
- 24 Month Lease Term
- Assessor Parcel Number M:31 B:030000 L:679,4022719
Community Details
Overview
- Property has a Home Owners Association
Amenities
- Medical Services
- Shops
Recreation
- Marina
Pet Policy
- Call for details about the types of pets allowed
Map
Source: MLS Property Information Network (MLS PIN)
MLS Number: 73456481
APN: SHRE-000031-030000-000067-000009
- 19 Eaglehead Terrace Unit 2
- 5 Fyrbeck Ave
- 46 Dominion Rd
- 190 Dominion Rd
- 40 Phillips Ave
- 39 Phillips Ave
- 29 Dominion Rd
- 163 N Lake Ave
- 163 N Lake Ave Unit A
- 64 Wauwinet Rd
- 22 Shrewsbury Green Dr Unit C
- 42 Shrewsbury Green Dr Unit I
- 42 Shrewsbury Green Dr Unit F
- 65 Lake Ave Unit 831
- 65 Lake Ave Unit 220
- 65 Lake Ave Unit 1008
- 91-93 Natural History Dr
- 6 Selina St
- 5A Wigwam Hill Dr Unit A
- 73 S Quinsigamond Ave
- 46 N Quinsigamond Ave
- 35 Harrington Ave
- 10 Shrewsbury Green Dr Unit J
- 12 Shrewsbury Green Dr Unit G
- 14 Shrewsbury Green Dr Unit D
- 18 Shrewsbury Green Unit I
- 34 Shrewsbury Green Dr Unit I
- 34 Harrington Ave Unit 200
- 34 Harrington Ave Unit 302
- 54 Shrewsbury Green Dr Unit B
- 42 Shrewsbury Green Dr Unit J
- 444 Plantation St
- 65 Lake Ave Unit 831
- 57 Coburn Ave Unit 2
- 83 Odonnell Ave
- 25 Dustin St Unit 2nd Floor
- 9 Rena St
- 9 Rena St
- 20 Villa Rd Unit 2
- 69 Dustin St
