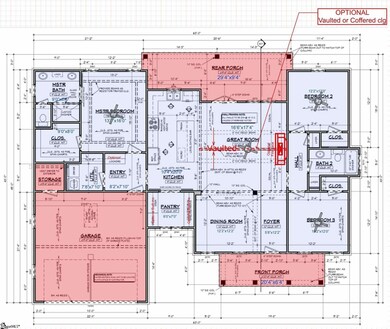67 Nottingham Dr Westminster, SC 29693
Estimated payment $2,214/month
Highlights
- Bonus Room
- 2 Car Attached Garage
- Cooling Available
- Great Room
- Walk-In Closet
- 1-Story Property
About This Home
Welcome to this beautifully designed, ranch-style new construction home in the desirable Foxwood Hills community! This spacious home features 3 bedrooms, 2 bathrooms, and 1,706 square feet of single-level living, perfectly paired with a 2-car garage for added convenience. The open-concept layout is finished with modern touches throughout, offering a seamless flow between the kitchen, dining, and living areas. The private primary suite includes a well-appointed en-suite bath, while two additional bedrooms provide flexible space for a variety of needs. Located near Lake Hartwell, this home offers easy access to outdoor activities like boating, fishing, and exploring the scenic surroundings. As a resident of Foxwood Hills, you’ll also enjoy a range of community amenities including public dock access, a recreational center, an Olympic-sized saltwater pool, and a welcoming clubhouse. Don’t miss your chance to enjoy comfortable ranch-style living in a vibrant community!
Home Details
Home Type
- Single Family
Lot Details
- 0.27 Acre Lot
Parking
- 2 Car Attached Garage
Home Design
- Home to be built
- Architectural Shingle Roof
- Vinyl Siding
Interior Spaces
- 1,600-1,799 Sq Ft Home
- 1-Story Property
- Great Room
- Dining Room
- Bonus Room
- Luxury Vinyl Plank Tile Flooring
- Crawl Space
Kitchen
- Electric Oven
- Built-In Microwave
- Dishwasher
Bedrooms and Bathrooms
- 3 Main Level Bedrooms
- Walk-In Closet
- 2 Full Bathrooms
Laundry
- Laundry on main level
- Electric Dryer Hookup
Schools
- Westminster Elementary School
- West Oak Middle School
- West Oak High School
Utilities
- Cooling Available
- Electric Water Heater
Community Details
- Foxwood Hills Subdivision
Listing and Financial Details
- Assessor Parcel Number 307-02-01-067
Map
Home Values in the Area
Average Home Value in this Area
Property History
| Date | Event | Price | Change | Sq Ft Price |
|---|---|---|---|---|
| 07/12/2025 07/12/25 | For Sale | $349,900 | -- | $205 / Sq Ft |
Source: Greater Greenville Association of REALTORS®
MLS Number: 1563979
- 135 Nottingham Dr
- 138 Nottingham Dr
- 132 E Avondale Dr
- 314 Wood Bluff Cir
- 304 Wood Bluff Cir
- 124 Killam Ln
- 106 Killam Ln
- 32 Torbay Dr
- 0 Sequoia Trail Unit 1568658
- 610 Sequoia Trail
- 690 Sequoia Trail
- 173 Sequoia Trail
- 172 Sequoia Trail
- 618 Sequoia Trail
- LOT 80 Sequoia Trail
- 921 Canterbury Way
- 612 Kingswood Dr
- 920 Canterbury Way
- 839 Ramblewood Dr
- 204 Cypress Cove
- 284 Carvel Trail
- 405 Sonoma Ct
- 1251 S Carolina 59
- 173 Steve Nix Rd
- 1725 President St
- 300 Cottage Hill Ct
- 319 Shannanadoah Dr
- 646 Coopers Mill Dr
- 135 Ansley Dr
- 249 Carvel Trail
- 116 Northwoods Dr
- 1500 S Oak St
- 129 Perkins Place
- 1020 Fairfield Dr
- 1101 Walters Rd
- 110 Field Village Dr
- 798 Anderson Thomas Rd
- 1 Clubhouse Way
- 100 Red Cardinal Rd
- 136 Bruce Blvd



