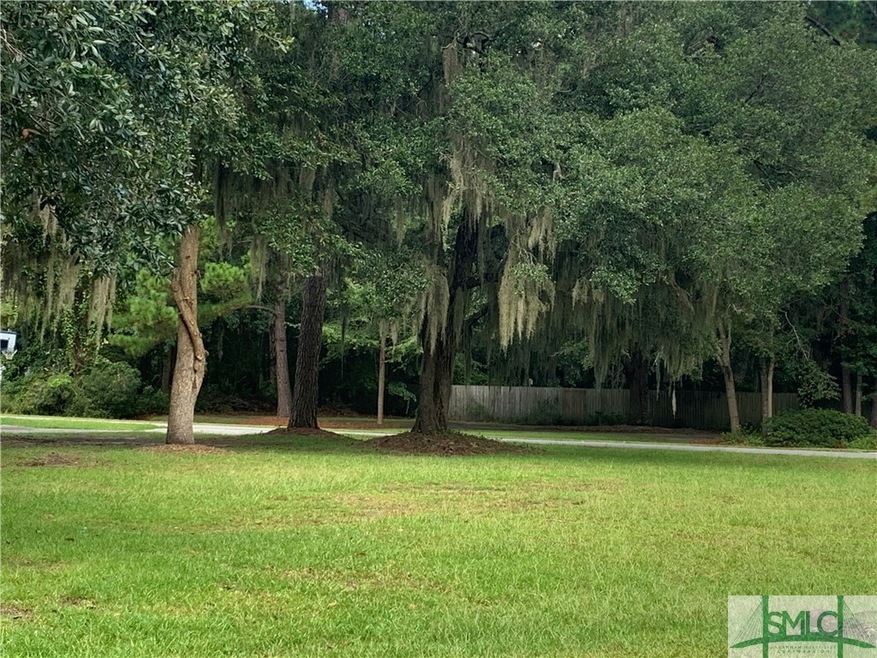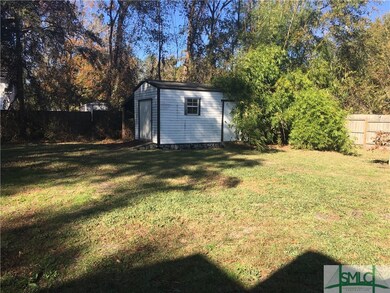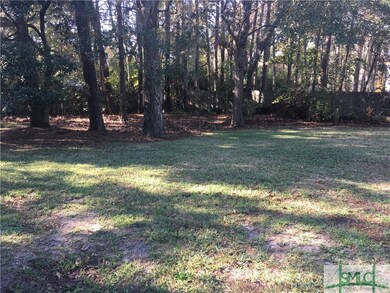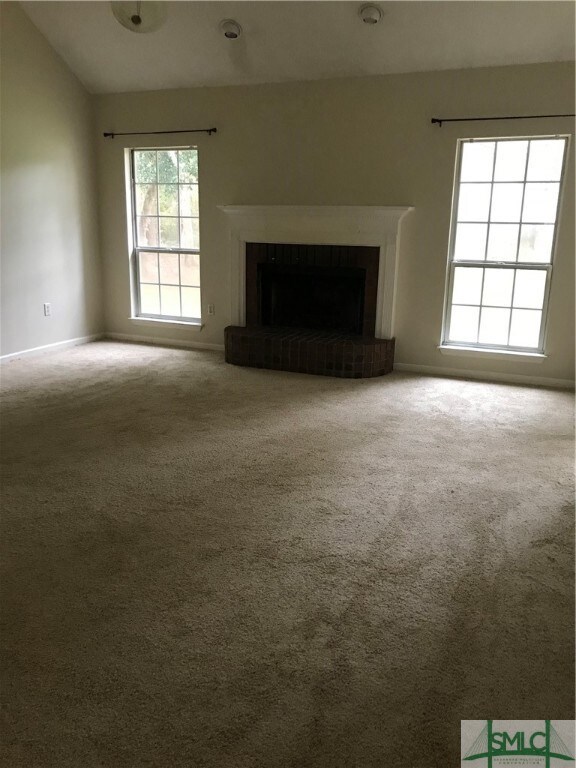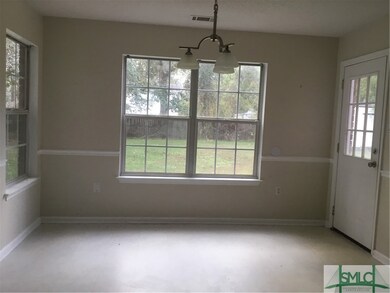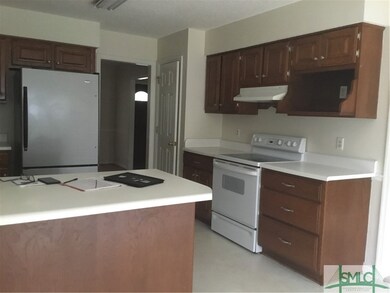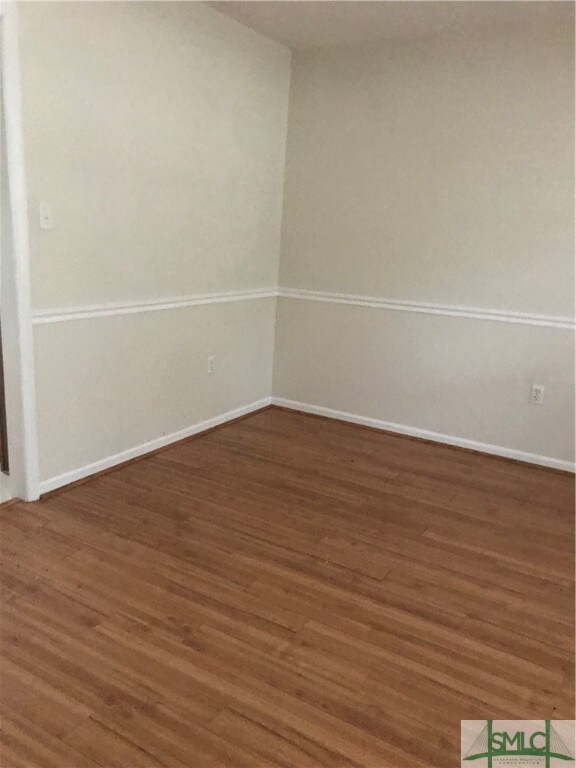
67 Oak Side Ct Richmond Hill, GA 31324
4
Beds
3
Baths
2,421
Sq Ft
0.64
Acres
Highlights
- Private Dock
- Primary Bedroom Suite
- Cape Cod Architecture
- Dr. George Washington Carver Elementary School Rated A-
- Views of Trees
- Deck
About This Home
As of July 2021Beautifully sits on a full size corner lot under majestic Georgia Live Oaks, Brick home, split floor plan, large bedrooms, 4 beds/ 3 full baths and a bonus room. Separate Dining room, large eat in country kitchen with a breakfast bar and large laundry. This home is ready for you to make your own personal touches and upgrades.
Home Details
Home Type
- Single Family
Est. Annual Taxes
- $2,598
Year Built
- Built in 1997
Lot Details
- 0.64 Acre Lot
- Fenced Yard
- Split Rail Fence
- 4 Pads in the community
- Land Lease of $1,825 per month
HOA Fees
- $21 Monthly HOA Fees
Parking
- 2 Car Attached Garage
- Garage Door Opener
Home Design
- Cape Cod Architecture
- Brick Exterior Construction
- Asphalt Roof
- Concrete Perimeter Foundation
Interior Spaces
- 2,421 Sq Ft Home
- 1-Story Property
- Tray Ceiling
- Vaulted Ceiling
- Wood Burning Fireplace
- Factory Built Fireplace
- Views of Trees
- Attic
Kitchen
- Breakfast Area or Nook
- Breakfast Bar
- Oven
- Dishwasher
Bedrooms and Bathrooms
- 4 Bedrooms
- Primary Bedroom Suite
- 3 Full Bathrooms
- Bathtub with Shower
- Garden Bath
Laundry
- Laundry Room
- Sink Near Laundry
- Laundry Tub
- Washer and Dryer Hookup
Accessible Home Design
- Accessible Hallway
- No Interior Steps
Outdoor Features
- Private Dock
- Deck
- Front Porch
Schools
- Frances Meeks Elementary School
- Richmond Hill Middle School
- Richmond Hill High School
Utilities
- Central Heating and Cooling System
- Heat Pump System
- 220 Volts
- Shared Well
- Electric Water Heater
- Septic Tank
- Cable TV Available
Community Details
- Oakpoint HOA, Phone Number (912) 756-6888
- Oakpoint Subdivision
Listing and Financial Details
- Tenant pays for cable TV, electricity, grounds care
- Tax Lot 80
- Assessor Parcel Number 0571-191
Ownership History
Date
Name
Owned For
Owner Type
Purchase Details
Listed on
May 7, 2021
Closed on
Jul 9, 2021
Sold by
Heinisch Austin J
Bought by
Jones Steven Christopher
Seller's Agent
Shellie Weir
Re/Max Accent
Buyer's Agent
Alisa Arms
NorthGroup Real Estate, Inc.
List Price
$292,700
Sold Price
$280,000
Premium/Discount to List
-$12,700
-4.34%
Home Financials for this Owner
Home Financials are based on the most recent Mortgage that was taken out on this home.
Avg. Annual Appreciation
12.50%
Original Mortgage
$274,928
Outstanding Balance
$250,753
Interest Rate
2.96%
Mortgage Type
FHA
Estimated Equity
$204,743
Purchase Details
Closed on
May 21, 2020
Sold by
Oakley Amanda
Bought by
Heinisch Austin J
Home Financials for this Owner
Home Financials are based on the most recent Mortgage that was taken out on this home.
Original Mortgage
$243,813
Interest Rate
3.2%
Mortgage Type
VA
Purchase Details
Closed on
Jul 2, 2009
Sold by
Garton Stephen
Bought by
Heinisch Austin J and Heinisch Amanda F
Home Financials for this Owner
Home Financials are based on the most recent Mortgage that was taken out on this home.
Original Mortgage
$267,633
Interest Rate
5.27%
Mortgage Type
VA
Purchase Details
Closed on
Jul 5, 2006
Sold by
Hunt James L
Bought by
Garton Stephen and Garton Melanie
Home Financials for this Owner
Home Financials are based on the most recent Mortgage that was taken out on this home.
Original Mortgage
$192,000
Interest Rate
6.54%
Mortgage Type
New Conventional
Purchase Details
Closed on
Dec 21, 2001
Sold by
Hochschild David Pau
Bought by
Hunt James L and Hunt Barba
Purchase Details
Closed on
Jul 1, 1997
Bought by
Hochschild David Pau
Purchase Details
Closed on
Jun 1, 1996
Purchase Details
Closed on
Sep 1, 1987
Similar Homes in Richmond Hill, GA
Create a Home Valuation Report for This Property
The Home Valuation Report is an in-depth analysis detailing your home's value as well as a comparison with similar homes in the area
Home Values in the Area
Average Home Value in this Area
Purchase History
| Date | Type | Sale Price | Title Company |
|---|---|---|---|
| Warranty Deed | $280,000 | -- | |
| Warranty Deed | -- | -- | |
| Deed | $262,000 | -- | |
| Deed | $240,000 | -- | |
| Deed | $174,500 | -- | |
| Deed | $157,900 | -- | |
| Deed | $15,000 | -- | |
| Deed | $222,000 | -- |
Source: Public Records
Mortgage History
| Date | Status | Loan Amount | Loan Type |
|---|---|---|---|
| Open | $274,928 | FHA | |
| Closed | $274,928 | FHA | |
| Previous Owner | $243,813 | VA | |
| Previous Owner | $267,633 | VA | |
| Previous Owner | $192,000 | New Conventional | |
| Previous Owner | $50,000 | New Conventional |
Source: Public Records
Property History
| Date | Event | Price | Change | Sq Ft Price |
|---|---|---|---|---|
| 05/30/2025 05/30/25 | For Sale | $459,900 | +64.3% | $190 / Sq Ft |
| 07/09/2021 07/09/21 | Sold | $280,000 | -4.3% | $116 / Sq Ft |
| 05/07/2021 05/07/21 | For Sale | $292,700 | -- | $121 / Sq Ft |
Source: Savannah Multi-List Corporation
Tax History Compared to Growth
Tax History
| Year | Tax Paid | Tax Assessment Tax Assessment Total Assessment is a certain percentage of the fair market value that is determined by local assessors to be the total taxable value of land and additions on the property. | Land | Improvement |
|---|---|---|---|---|
| 2024 | $3,741 | $155,880 | $30,000 | $125,880 |
| 2023 | $3,741 | $110,680 | $30,000 | $80,680 |
| 2022 | $3,015 | $109,160 | $30,000 | $79,160 |
| 2021 | $2,570 | $88,320 | $30,000 | $58,320 |
| 2020 | $2,198 | $88,320 | $30,000 | $58,320 |
| 2019 | $2,629 | $88,680 | $30,000 | $58,680 |
| 2018 | $2,594 | $89,160 | $30,000 | $59,160 |
| 2017 | $2,435 | $87,640 | $30,000 | $57,640 |
| 2016 | $2,391 | $84,880 | $28,000 | $56,880 |
| 2015 | $2,384 | $84,240 | $28,000 | $56,240 |
| 2014 | $2,425 | $85,720 | $28,000 | $57,720 |
Source: Public Records
Agents Affiliated with this Home
-
Chandie Hupman

Seller's Agent in 2025
Chandie Hupman
Keller Williams Coastal Area P
(912) 228-5090
1,128 Total Sales
-
Shellie Weir

Seller's Agent in 2021
Shellie Weir
RE/MAX
(912) 667-9067
44 Total Sales
-
Alisa Arms

Buyer's Agent in 2021
Alisa Arms
NorthGroup Real Estate, Inc.
(912) 272-9191
43 Total Sales
Map
Source: Savannah Multi-List Corporation
MLS Number: 248222
APN: 0571-191
Nearby Homes
- 301 Buckland Hall Rd
- 335 Buckland Hall Rd
- 92 Old Mill Rd E
- 37 Watergrass Way
- 71 Abercorn Ln
- 614 Savannah Rd
- 1913 Saint Catherine Cir
- 1108 Saint Catherine Cir
- 382 Savannah Rd
- 615 Savannah Rd
- 860 St Catherine Cir
- 860 Saint Catherine Cir
- 268 Catherine View
- 352 Harbour Ln
- 187 Harbour Ln
- 659 Harbour Ln
- 271 Davis Rd
- Hudson Plan at Dunham Marsh - The Villas
- Oscar Mulberry Plan at Dunham Marsh - The Villas
- 265 James Dr
