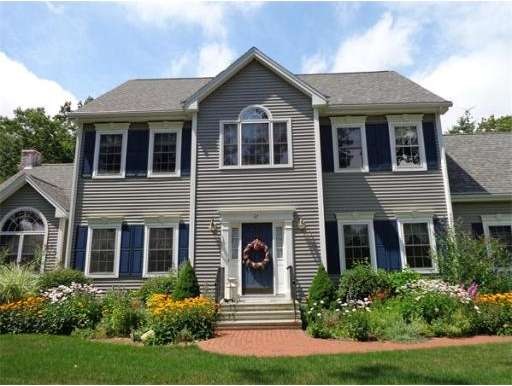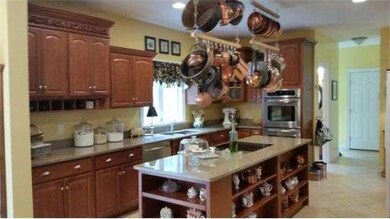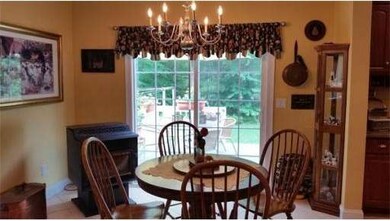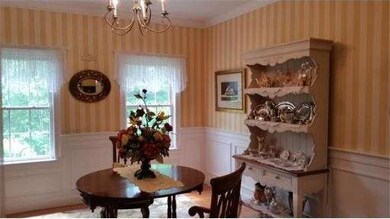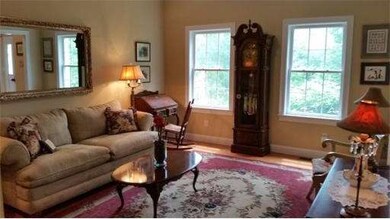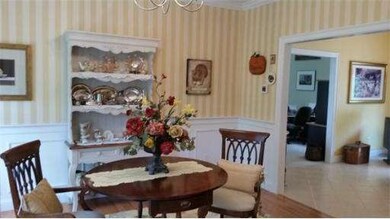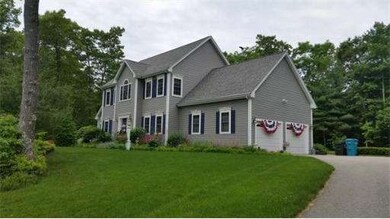
67 Old Farm Rd Douglas, MA 01516
About This Home
As of October 2014Gorgeous colonial set on 2+ beautiful acres! Perennials abound on this property as does the curb appeal with a charming brick walkway leading you to the front door & foyer,12x16 deck for entertaining,raised garden bed & irrigation. Inside this open concept home are tasteful choices in paint color & finishes.The large eat-in kitchen has custom cabinetry, S/S DBL oven and dishwasher, and a custom 8ft island with roll-out drawers.Spacious family room has cathedral ceiling & brick fireplace perfect for large family gatherings.The dining room has a french country feel with white wainscotting.Upstairs-3 bedrooms with generous closets & c.fans,1 full bath with dbl vanity and granite counters.Master bedroom has walk-in closet,addnl/storage closet, security system panel, master bath with dbl vanity, granite counter and jacuzzi. High ceiling basement is open & airy. This petfree-smokefree home has been meticulously cared for & is a great location for commuters with quick access to 395/146/MPike
Last Buyer's Agent
Gary Berset
RE/MAX Executive Realty License #449531063
Home Details
Home Type
Single Family
Est. Annual Taxes
$92
Year Built
2005
Lot Details
0
Listing Details
- Lot Description: Wooded, Paved Drive, Gentle Slope, Level
- Special Features: None
- Property Sub Type: Detached
- Year Built: 2005
Interior Features
- Has Basement: Yes
- Fireplaces: 1
- Primary Bathroom: Yes
- Number of Rooms: 8
- Amenities: Park, Walk/Jog Trails, Stables, Golf Course, Conservation Area, House of Worship, Public School
- Electric: Circuit Breakers, 200 Amps
- Energy: Insulated Windows, Insulated Doors, Storm Doors, Prog. Thermostat
- Flooring: Tile, Wall to Wall Carpet, Hardwood
- Insulation: Full
- Interior Amenities: Security System, Cable Available, Finish - Sheetrock
- Basement: Full, Interior Access, Bulkhead, Radon Remediation System, Concrete Floor
- Bedroom 2: Second Floor
- Bedroom 3: Second Floor
- Bedroom 4: Second Floor
- Bathroom #1: Second Floor
- Bathroom #2: Second Floor
- Bathroom #3: First Floor
- Kitchen: First Floor
- Laundry Room: Second Floor
- Living Room: First Floor
- Master Bedroom: Second Floor
- Master Bedroom Description: Bathroom - Full, Bathroom - Double Vanity/Sink, Ceiling Fan(s), Closet - Walk-in, Flooring - Wall to Wall Carpet
- Dining Room: First Floor
- Family Room: First Floor
Exterior Features
- Construction: Frame
- Exterior: Vinyl
- Exterior Features: Deck - Wood, Gutters, Professional Landscaping, Sprinkler System, Decorative Lighting, Screens, Garden Area
- Foundation: Poured Concrete
Garage/Parking
- Garage Parking: Attached, Garage Door Opener, Storage, Side Entry
- Garage Spaces: 2
- Parking: Off-Street, Paved Driveway
- Parking Spaces: 10
Utilities
- Cooling Zones: 2
- Heat Zones: 2
- Hot Water: Oil
- Utility Connections: for Electric Range, for Electric Oven, for Electric Dryer, Washer Hookup
Condo/Co-op/Association
- HOA: No
Ownership History
Purchase Details
Home Financials for this Owner
Home Financials are based on the most recent Mortgage that was taken out on this home.Purchase Details
Home Financials for this Owner
Home Financials are based on the most recent Mortgage that was taken out on this home.Similar Homes in Douglas, MA
Home Values in the Area
Average Home Value in this Area
Purchase History
| Date | Type | Sale Price | Title Company |
|---|---|---|---|
| Not Resolvable | $415,000 | -- | |
| Deed | $502,500 | -- |
Mortgage History
| Date | Status | Loan Amount | Loan Type |
|---|---|---|---|
| Open | $330,000 | Stand Alone Refi Refinance Of Original Loan | |
| Closed | $375,000 | Stand Alone Refi Refinance Of Original Loan | |
| Closed | $394,250 | New Conventional | |
| Previous Owner | $370,300 | No Value Available | |
| Previous Owner | $376,850 | Purchase Money Mortgage |
Property History
| Date | Event | Price | Change | Sq Ft Price |
|---|---|---|---|---|
| 07/13/2025 07/13/25 | Pending | -- | -- | -- |
| 07/10/2025 07/10/25 | Price Changed | $749,900 | -3.2% | $259 / Sq Ft |
| 06/23/2025 06/23/25 | Price Changed | $774,900 | -3.1% | $268 / Sq Ft |
| 06/12/2025 06/12/25 | For Sale | $799,900 | +92.7% | $277 / Sq Ft |
| 10/10/2014 10/10/14 | Sold | $415,000 | 0.0% | $159 / Sq Ft |
| 09/19/2014 09/19/14 | Pending | -- | -- | -- |
| 08/17/2014 08/17/14 | Off Market | $415,000 | -- | -- |
| 07/31/2014 07/31/14 | Price Changed | $420,000 | -2.1% | $161 / Sq Ft |
| 06/10/2014 06/10/14 | For Sale | $429,000 | -- | $165 / Sq Ft |
Tax History Compared to Growth
Tax History
| Year | Tax Paid | Tax Assessment Tax Assessment Total Assessment is a certain percentage of the fair market value that is determined by local assessors to be the total taxable value of land and additions on the property. | Land | Improvement |
|---|---|---|---|---|
| 2025 | $92 | $702,100 | $134,700 | $567,400 |
| 2024 | $9,080 | $671,600 | $122,500 | $549,100 |
| 2023 | $8,873 | $617,900 | $122,500 | $495,400 |
| 2022 | $9,255 | $566,400 | $102,200 | $464,200 |
| 2021 | $9,117 | $545,300 | $97,300 | $448,000 |
| 2020 | $8,889 | $523,500 | $97,300 | $426,200 |
| 2019 | $8,895 | $508,300 | $97,300 | $411,000 |
| 2018 | $7,653 | $476,200 | $97,300 | $378,900 |
| 2017 | $7,572 | $452,900 | $102,100 | $350,800 |
| 2016 | $6,975 | $414,700 | $102,100 | $312,600 |
| 2015 | $6,826 | $414,700 | $102,100 | $312,600 |
Agents Affiliated with this Home
-

Seller's Agent in 2025
Brad Morse
Century 21 North East
(617) 694-6024
77 Total Sales
-

Seller's Agent in 2014
Patricia Kosiba
Lamacchia Realty, Inc.
(774) 289-4051
2 in this area
27 Total Sales
-
G
Buyer's Agent in 2014
Gary Berset
RE/MAX
Map
Source: MLS Property Information Network (MLS PIN)
MLS Number: 71696409
APN: DOUG-000237-000027
- 60 Woodland Rd
- 58 Webster St
- 7 Webster St
- 0 Yew St White Ct (Lot 1) Unit 73304928
- 43 Arch St
- 3 S East Main St
- Lot 27 Cedar St
- 74 NW Main St
- 0 Yew St Unit 73304926
- 232 Wallum Lake Rd
- 104 Vine St
- 56 Yew St
- 17 Reid Rd
- 54 Shore Rd
- 60 Shore Rd
- 12 Richie Rd
- 68 Birch Hill Rd
- 0 S East Main St
- 38 Hemlock St
- 4 Orange St Unit Lot 11
