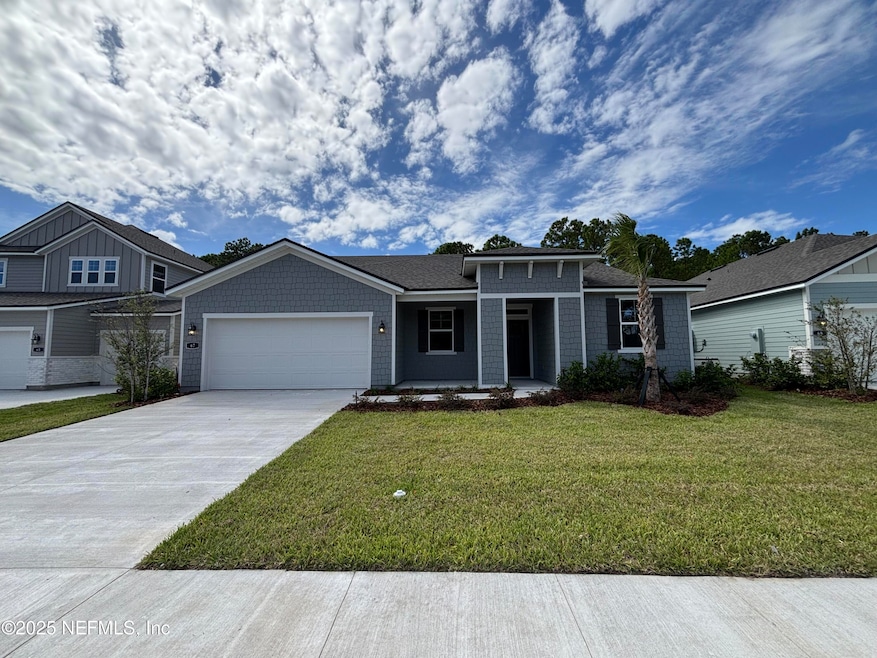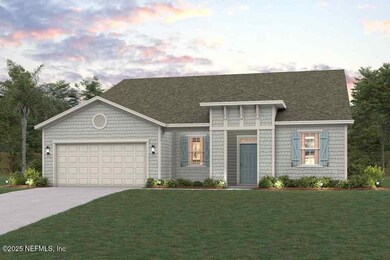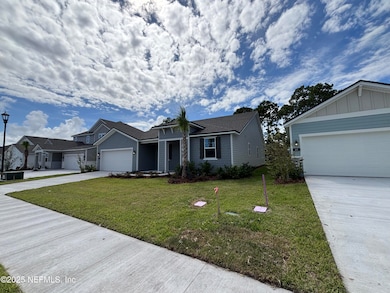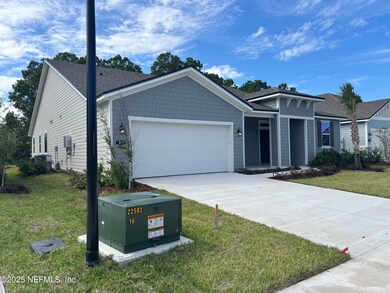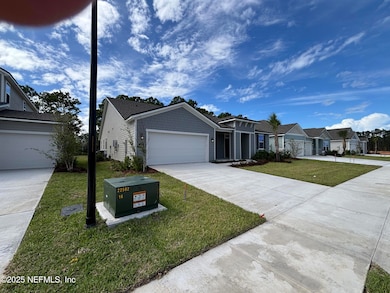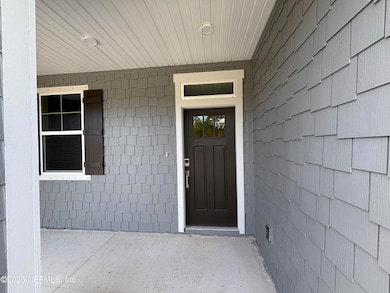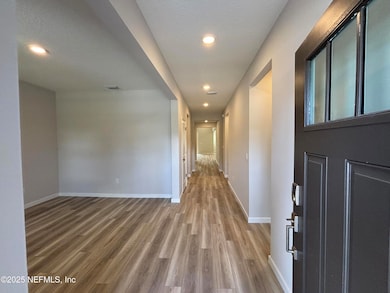67 Pegasus Rd Flagler Beach, FL 32136
Estimated payment $3,368/month
Highlights
- Under Construction
- Views of Trees
- Clubhouse
- Old Kings Elementary School Rated A-
- Open Floorplan
- Pickleball Courts
About This Home
Under Construction. Welcome to the River Birch, a single-story floor plan with 3 bedrooms and 2.5 baths! From the generous front porch, a long foyer leads to a dining room, a great room with direct access to a covered patio, and a well-appointed kitchen with a walk-in pantry and breakfast nook. You'll also appreciate a private study and two secondary bedrooms—each with a walk-in closet and sharing a Jack-and-Jill bath. Secluded at the back of the home, a lavish owner's suite is accentuated by a roomy walk-in closet and a deluxe attached bath. Reserve East is an idyllic community that beautifully blends small-town charm with seaside paradise. The white sands of Flagler Beach are only two miles away. Ask about the builder incentives. Photos are stock photos and renderings.
Listing Agent
CENTURY COMMUNITIES OF FLORIDA License #3246942 Listed on: 05/12/2025
Home Details
Home Type
- Single Family
Year Built
- Built in 2025 | Under Construction
HOA Fees
- $165 Monthly HOA Fees
Parking
- 2 Car Garage
Home Design
- Wood Frame Construction
Interior Spaces
- 2,770 Sq Ft Home
- 1-Story Property
- Open Floorplan
- Entrance Foyer
- Views of Trees
Kitchen
- Breakfast Area or Nook
- Eat-In Kitchen
- Walk-In Pantry
- Double Convection Oven
- Gas Cooktop
- Microwave
- Dishwasher
- Kitchen Island
- Disposal
Flooring
- Carpet
- Vinyl
Bedrooms and Bathrooms
- 3 Bedrooms
- Split Bedroom Floorplan
- Walk-In Closet
- Jack-and-Jill Bathroom
- Bathtub With Separate Shower Stall
Outdoor Features
- Front Porch
Utilities
- Central Heating and Cooling System
- Natural Gas Connected
- Tankless Water Heater
- Gas Water Heater
Listing and Financial Details
- Assessor Parcel Number 0212315155000001920
Community Details
Overview
- Palm Coast Subdivision
Amenities
- Clubhouse
Recreation
- Pickleball Courts
- Dog Park
Map
Home Values in the Area
Average Home Value in this Area
Property History
| Date | Event | Price | List to Sale | Price per Sq Ft | Prior Sale |
|---|---|---|---|---|---|
| 11/05/2025 11/05/25 | Price Changed | $509,990 | -1.9% | $184 / Sq Ft | |
| 10/23/2025 10/23/25 | Price Changed | $519,990 | -1.9% | $188 / Sq Ft | |
| 09/11/2025 09/11/25 | Price Changed | $529,990 | +3.9% | $191 / Sq Ft | |
| 09/02/2025 09/02/25 | Sold | $509,990 | 0.0% | $184 / Sq Ft | View Prior Sale |
| 08/27/2025 08/27/25 | Off Market | $509,990 | -- | -- | |
| 08/17/2025 08/17/25 | Price Changed | $509,990 | 0.0% | $184 / Sq Ft | |
| 08/16/2025 08/16/25 | Price Changed | $509,990 | -1.9% | $184 / Sq Ft | |
| 08/05/2025 08/05/25 | Price Changed | $519,990 | -4.4% | $188 / Sq Ft | |
| 07/18/2025 07/18/25 | For Sale | $543,990 | 0.0% | $196 / Sq Ft | |
| 05/12/2025 05/12/25 | For Sale | $543,990 | -- | $196 / Sq Ft |
Source: realMLS (Northeast Florida Multiple Listing Service)
MLS Number: 2087057
- 55 Signet Cir Unit 55
- 1 Henry Cir
- 78 Del Palma Dr
- 114 Del Palma Dr
- 470 Lambert Ave
- 450 Lambert Ave
- 128 Del Palma Dr
- 427 Lambert Ave
- 1514 N Daytona Ave
- 1601 N Central Ave Unit G40
- 1213 N Central Ave
- 74 Tequesta Ct
- 201 Oak Ln
- 801 N Ocean Shore Blvd
- 108 Lantana Ave
- 305 N 6th St Unit A
- 305 N 6th St Unit B
- 705 N Ocean Shore Blvd Unit ID1051619P
- 509 N Central Ave Unit A
- 69 Village Dr
