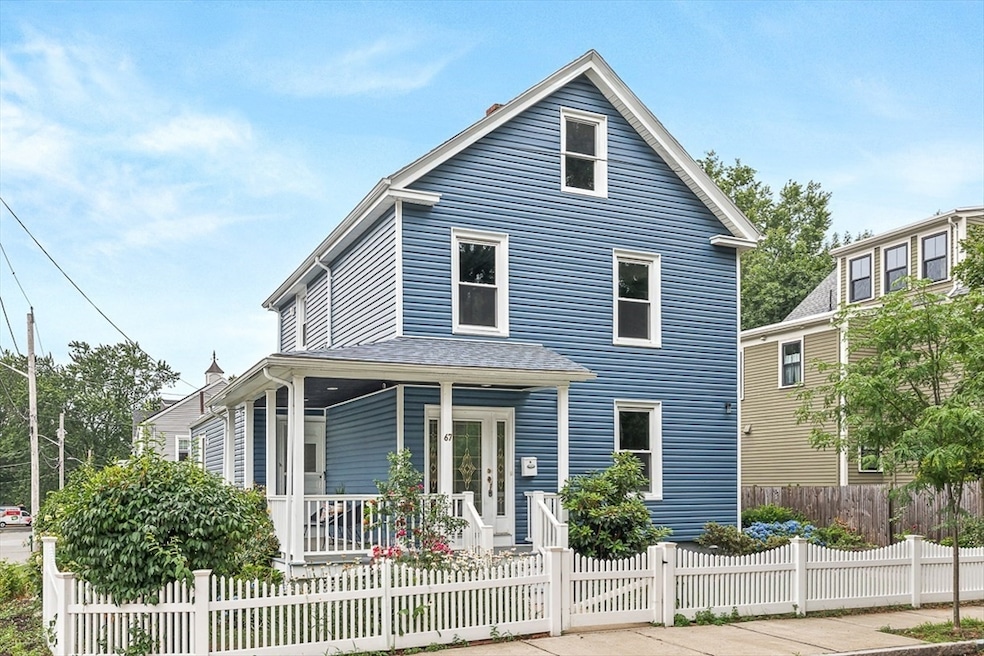
67 Prescott St Medford, MA 02155
West Medford NeighborhoodHighlights
- Colonial Architecture
- Property is near public transit
- Bonus Room
- Deck
- Wood Flooring
- Corner Lot
About This Home
As of August 2025Situated on a large, level corner lot with a garage, this well-maintained and thoughtfully updated West Medford home offers 4 bedrooms plus a finished third-floor bonus room that can function as a 5th bedroom, office, or flex space. Since 2018, the current owners have made several key upgrades, including a new roof and siding in 2020. Hardwood floors run throughout, with tile in the kitchen and bathrooms. The kitchen features updated appliances, cabinets, countertops, and a walk-in pantry. Off the kitchen, step out onto your deck, which leads down to a spacious, fenced backyard with a patio—perfect for relaxing, entertaining, or outdoor play. A full basement provides ample storage. Located near schools, shopping, and just a short walk to the West Medford commuter rail station for easy access to Boston. Permit process has started for a rear addition (plans included and transferable).
Home Details
Home Type
- Single Family
Est. Annual Taxes
- $7,555
Year Built
- Built in 1900
Lot Details
- 7,479 Sq Ft Lot
- Fenced Yard
- Fenced
- Corner Lot
- Garden
Parking
- 1 Car Detached Garage
- Tandem Parking
- Driveway
- Open Parking
- Off-Street Parking
Home Design
- Colonial Architecture
- Stone Foundation
- Frame Construction
- Shingle Roof
Interior Spaces
- 2,078 Sq Ft Home
- Beamed Ceilings
- Light Fixtures
- Picture Window
- Bonus Room
- Unfinished Basement
- Basement Fills Entire Space Under The House
- Washer and Gas Dryer Hookup
Kitchen
- Breakfast Bar
- Stove
- Range
- Dishwasher
- Kitchen Island
- Solid Surface Countertops
- Disposal
Flooring
- Wood
- Ceramic Tile
Bedrooms and Bathrooms
- 4 Bedrooms
- Primary bedroom located on second floor
- 2 Full Bathrooms
Outdoor Features
- Deck
- Patio
- Porch
Location
- Property is near public transit
- Property is near schools
Schools
- Brooks Elementary School
- Medford High School
Utilities
- Window Unit Cooling System
- 1 Heating Zone
- Heating System Uses Natural Gas
- Hot Water Heating System
- Gas Water Heater
Listing and Financial Details
- Assessor Parcel Number M:M05 B:0019,638789
Community Details
Recreation
- Park
- Jogging Path
Additional Features
- No Home Owners Association
- Shops
Ownership History
Purchase Details
Home Financials for this Owner
Home Financials are based on the most recent Mortgage that was taken out on this home.Similar Homes in Medford, MA
Home Values in the Area
Average Home Value in this Area
Purchase History
| Date | Type | Sale Price | Title Company |
|---|---|---|---|
| Not Resolvable | $620,000 | -- |
Mortgage History
| Date | Status | Loan Amount | Loan Type |
|---|---|---|---|
| Open | $490,000 | Stand Alone Refi Refinance Of Original Loan | |
| Closed | $496,000 | New Conventional |
Property History
| Date | Event | Price | Change | Sq Ft Price |
|---|---|---|---|---|
| 08/22/2025 08/22/25 | Sold | $963,300 | -3.6% | $464 / Sq Ft |
| 07/17/2025 07/17/25 | Pending | -- | -- | -- |
| 07/10/2025 07/10/25 | For Sale | $999,000 | +61.1% | $481 / Sq Ft |
| 12/28/2018 12/28/18 | Sold | $620,000 | +3.5% | $312 / Sq Ft |
| 11/08/2018 11/08/18 | Pending | -- | -- | -- |
| 11/01/2018 11/01/18 | For Sale | $599,000 | -- | $301 / Sq Ft |
Tax History Compared to Growth
Tax History
| Year | Tax Paid | Tax Assessment Tax Assessment Total Assessment is a certain percentage of the fair market value that is determined by local assessors to be the total taxable value of land and additions on the property. | Land | Improvement |
|---|---|---|---|---|
| 2025 | $7,555 | $886,700 | $486,500 | $400,200 |
| 2024 | $7,555 | $886,700 | $486,500 | $400,200 |
| 2023 | $7,259 | $839,200 | $454,600 | $384,600 |
| 2022 | $6,774 | $751,800 | $413,300 | $338,500 |
| 2021 | $6,735 | $715,700 | $393,600 | $322,100 |
| 2020 | $6,274 | $683,400 | $393,600 | $289,800 |
| 2019 | $6,428 | $669,600 | $357,800 | $311,800 |
| 2018 | $6,057 | $591,500 | $325,300 | $266,200 |
| 2017 | $5,822 | $551,300 | $304,000 | $247,300 |
| 2016 | $5,605 | $500,900 | $276,400 | $224,500 |
| 2015 | $5,465 | $467,100 | $263,200 | $203,900 |
Agents Affiliated with this Home
-
Kim Covino

Seller's Agent in 2025
Kim Covino
Compass
(781) 249-3854
13 in this area
430 Total Sales
-
Owen Batchelder
O
Seller Co-Listing Agent in 2025
Owen Batchelder
Compass
2 in this area
2 Total Sales
-
Donna Sheehey

Buyer's Agent in 2025
Donna Sheehey
RE/MAX
(781) 738-4245
1 in this area
7 Total Sales
-
Gerard O Connell

Seller's Agent in 2018
Gerard O Connell
Coldwell Banker Realty - Lexington
(781) 424-8286
35 Total Sales
-
Wahidul Shaikh

Buyer's Agent in 2018
Wahidul Shaikh
Boston BD Realty
(339) 223-4023
37 Total Sales
Map
Source: MLS Property Information Network (MLS PIN)
MLS Number: 73403025
APN: MEDF-000005-000000-M000019
- 2218 Mystic Valley Pkwy
- 6 Wolcott St
- 421 High St Unit 205
- 421 High St Unit 308
- 421 High St Unit 203
- 421 High St Unit 101
- 421 High St Unit 202
- 421 High St Unit 204
- 23 Alto Dr
- 42 Bower St Unit 1
- 124 Boston Ave
- 12 Temple St
- 90 Boston Ave Unit 3
- 89 Woburn St
- 76 Orchard St
- 78 Orchard St Unit 2
- 78 Orchard St Unit 1
- 28 Cotting St
- 211 Arlington St
- 262 Winthrop St






