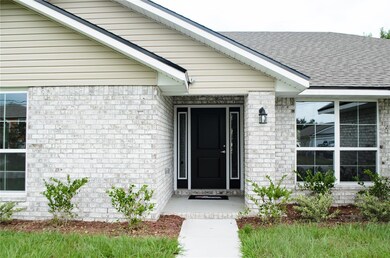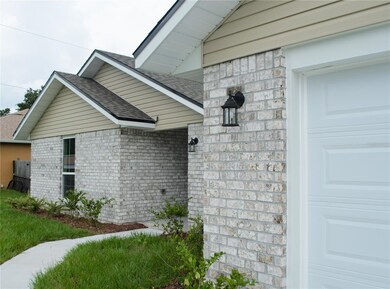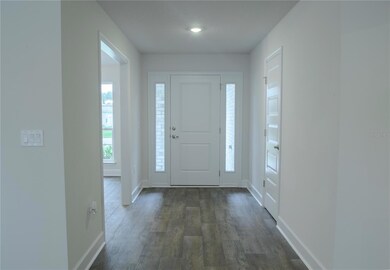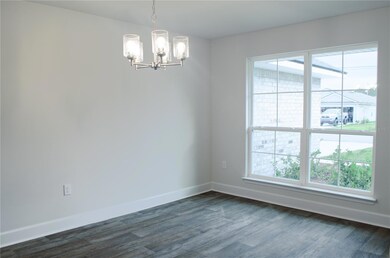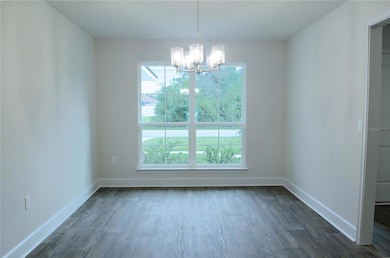67 Rolling Sands Dr Palm Coast, FL 32164
Estimated payment $1,893/month
Highlights
- New Construction
- Open Floorplan
- Great Room
- Indian Trails Middle School Rated A-
- Vaulted Ceiling
- No HOA
About This Home
Adams Homes featuring a 4-bedroom, 3-bath brick home features a designed split floor plan with a Jack and Jill bathroom, a spacious formal dining room, and a huge kitchen island. The Great Room is open and airy with a vaulted ceiling with a ceiling fan, while the master suite includes a tile walk-in shower with a clear glass door and a large double vanity for ample counter space. Moen Brushed Nickel faucets, LED lighting, 5 1/4" baseboards, 5-panel doors, and a built-in pest control system add to the home's quality and convenience. Enjoy outdoor living on the 10x14 covered patio, perfect for any weather. Energy-efficient double-paned, tilt-in windows for easy cleaning, a quieter home, and lower utility and insurance costs. Pricing includes lot. Every home comes with a 1-Year Workmanship, 2-Year Systems, and 10-Year Structural Warranty for peace of mind. Don't miss this incredible opportunity! Majority of closing costs paid when using an approved lender, excluding pre-paids and escrows—saving buyers thousands of dollars! Only $1,000 earnest money deposit required. Photos are of actual home.
Listing Agent
ADAMS HOMES REALTY, INC Brokerage Phone: 850-469-0977 License #3631281 Listed on: 04/22/2025

Home Details
Home Type
- Single Family
Est. Annual Taxes
- $479
Year Built
- Built in 2025 | New Construction
Lot Details
- 10,019 Sq Ft Lot
- South Facing Home
- Property is zoned SRF-3
Parking
- 2 Car Attached Garage
Home Design
- Home is estimated to be completed on 9/19/25
- Brick Exterior Construction
- Slab Foundation
- Shingle Roof
Interior Spaces
- 2,117 Sq Ft Home
- Open Floorplan
- Vaulted Ceiling
- Ceiling Fan
- Entrance Foyer
- Great Room
- Family Room Off Kitchen
- Dining Room
Kitchen
- Eat-In Kitchen
- Range
- Microwave
- Dishwasher
- Disposal
Flooring
- Carpet
- Vinyl
Bedrooms and Bathrooms
- 4 Bedrooms
- Split Bedroom Floorplan
- Walk-In Closet
- 3 Full Bathrooms
Home Security
- In Wall Pest System
- Pest Guard System
Schools
- Rymfire Elementary School
- Indian Trails Middle-Fc School
- Matanzas High School
Utilities
- Central Heating and Cooling System
- Electric Water Heater
- Phone Available
- Cable TV Available
Community Details
- No Home Owners Association
- Built by Adams Homes
- Palm Coast Sec 32 Subdivision, 2117A Floorplan
Listing and Financial Details
- Visit Down Payment Resource Website
- Legal Lot and Block 56 / 66
- Assessor Parcel Number 07-11-31-7032-00660-0560
Map
Home Values in the Area
Average Home Value in this Area
Tax History
| Year | Tax Paid | Tax Assessment Tax Assessment Total Assessment is a certain percentage of the fair market value that is determined by local assessors to be the total taxable value of land and additions on the property. | Land | Improvement |
|---|---|---|---|---|
| 2024 | $465 | $40,000 | $40,000 | -- |
| 2023 | $465 | $18,522 | $0 | $0 |
| 2022 | $460 | $42,000 | $42,000 | $0 |
| 2021 | $326 | $20,000 | $20,000 | $0 |
| 2020 | $523 | $16,000 | $16,000 | $0 |
| 2019 | $261 | $14,000 | $14,000 | $0 |
| 2018 | $234 | $11,500 | $11,500 | $0 |
| 2017 | $184 | $9,500 | $9,500 | $0 |
| 2016 | $166 | $7,986 | $0 | $0 |
| 2015 | $162 | $7,260 | $0 | $0 |
| 2014 | $144 | $7,500 | $0 | $0 |
Property History
| Date | Event | Price | List to Sale | Price per Sq Ft | Prior Sale |
|---|---|---|---|---|---|
| 11/07/2025 11/07/25 | Price Changed | $350,800 | -5.4% | $166 / Sq Ft | |
| 04/22/2025 04/22/25 | For Sale | $370,800 | +2457.2% | $175 / Sq Ft | |
| 08/17/2017 08/17/17 | Sold | $14,500 | -3.3% | $1 / Sq Ft | View Prior Sale |
| 07/06/2017 07/06/17 | Pending | -- | -- | -- | |
| 06/11/2017 06/11/17 | For Sale | $15,000 | -- | $2 / Sq Ft |
Purchase History
| Date | Type | Sale Price | Title Company |
|---|---|---|---|
| Warranty Deed | $14,500 | Attorney | |
| Warranty Deed | $12,400 | -- |
Source: Stellar MLS
MLS Number: FC309139
APN: 07-11-31-7032-00660-0560
- 60 Rolling Sands Dr
- 5 Roxton Ln
- 20 Roxland Ln
- 10 Rocking Ln
- 24 Rockingham Ln
- 14 Roxanne Ln
- 98 Roxboro Dr
- 53 Rockefeller Dr
- 8 Rocking Ln
- 8 Rolling Sands Dr
- 5 Rockefeller Dr
- 29 Roxton Ln
- 21 Rockefeller Dr
- 37 Rose Dr
- 16 Rolling Sands Dr
- 19 Russman Ln
- 35 Russell Dr
- 106 Rolling Sands Dr
- 7 Russkin Ln
- 11 Russkin Ln
- 8 Roxanne Ln
- 1 Rosecroft Ln Unit B
- 33 Rolling Sands Dr
- 5 Rosecroft Ln Unit B
- 18 Roxbury Ln
- 94 Rolling Sands Dr
- 109 Rolling Sands Dr Unit A
- 33 Rose Dr Unit A
- 30 Roxbury Ln
- 21 Rosecroft Ln Unit B
- 46 Rose Dr Unit B
- 74 Roxboro Dr
- 21 Wheeler Ln
- 1 Perigon Dr
- 7 Renworth Place
- 22 Wood Arbor Ln Unit B
- 11 Wheeler Ln Unit ID1261594P
- 31 Wood Amber Ln Unit A
- 21 Wood Arbor Ln
- 14 Rivera Ln

