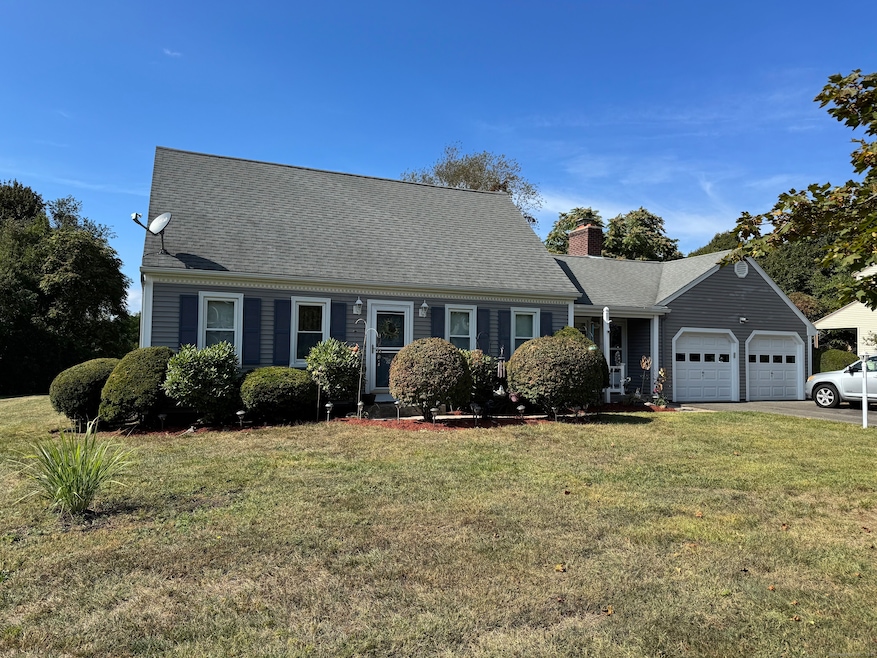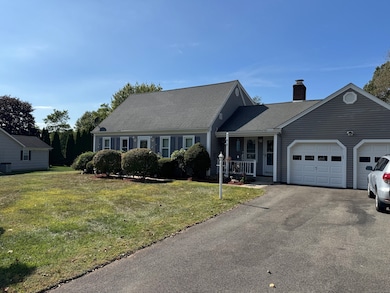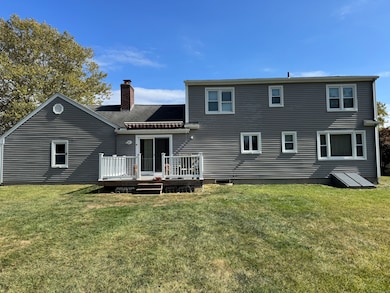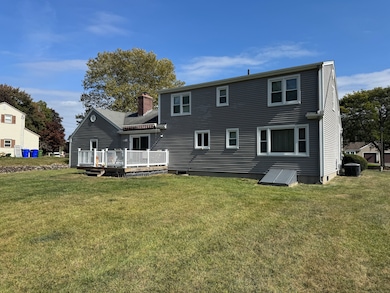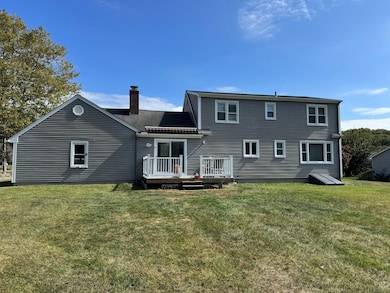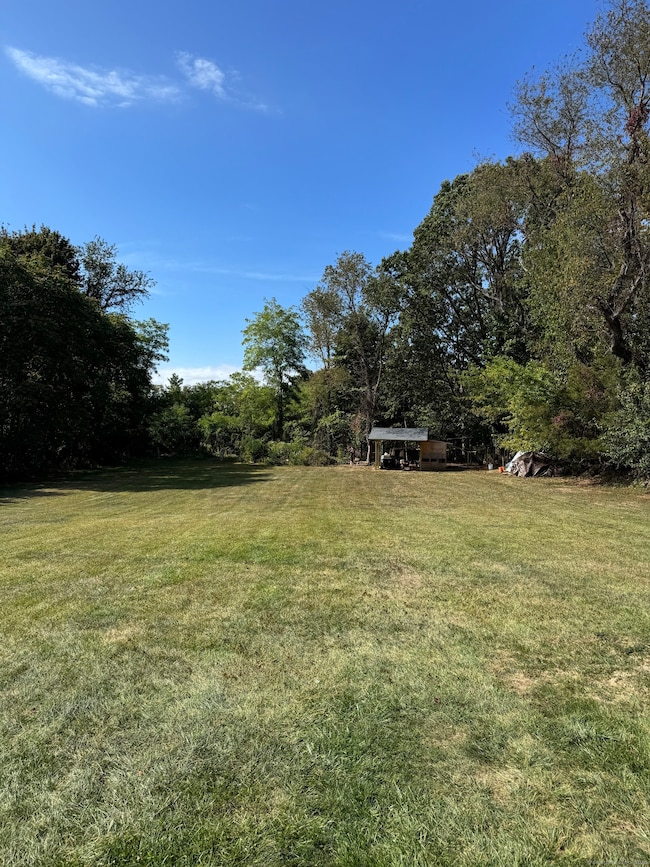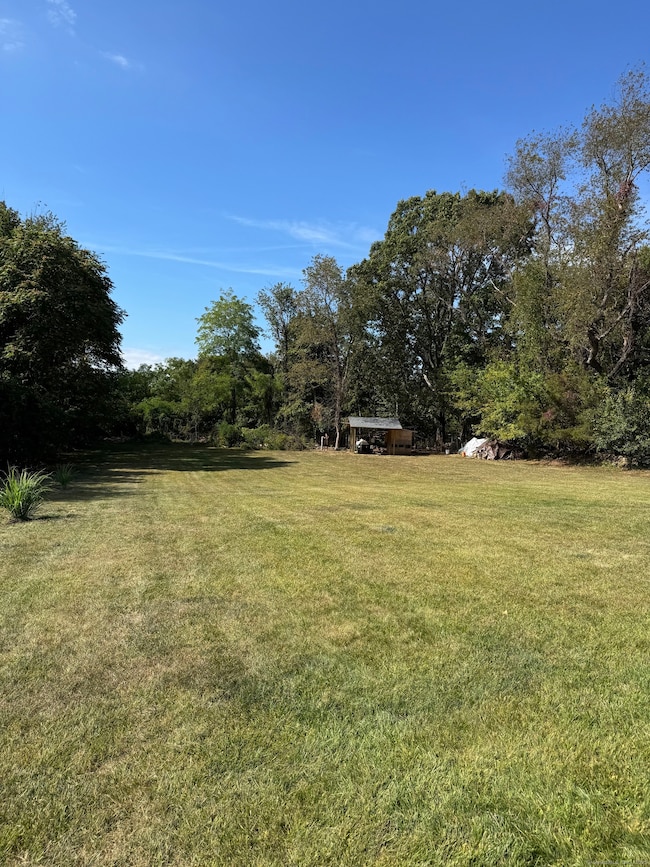67 Royal Oak Cir Meriden, CT 06450
Estimated payment $2,999/month
Highlights
- 0.58 Acre Lot
- Cape Cod Architecture
- Central Air
- Thomas Hooker School Rated 9+
- 2 Fireplaces
- 3-minute walk to Elmwood Park
About This Home
Welcome to 67 Royal Oak Circle, Meriden This charming single-family home sits on an expansive lot in one of Meriden's most desirable and peaceful neighborhoods. Boasting total privacy, the property features a beautifully spacious backyard full of unlimited possibilities-perfect for entertaining, relaxing, or future expansion. Inside, the home offers 3 comfortable bedrooms and 1.5 bathrooms, with exciting potential to create a luxurious first-floor primary suite. Hardwood floors flow throughout the main level, complemented by stainless steel appliances in the bright, functional kitchen. Car enthusiasts and hobbyists will appreciate the oversized 2-car garage, while the massive unfinished basement-with soaring 9+ foot ceilings-offers endless opportunities for a workshop, home gym, studio, or additional living space. This is a rare opportunity for owner-occupants with vision to create their dream home in a wonderful location.
Listing Agent
William Raveis Real Estate Brokerage Phone: (203) 509-0390 License #RES.0771917 Listed on: 09/23/2025

Home Details
Home Type
- Single Family
Est. Annual Taxes
- $8,163
Year Built
- Built in 1982
Lot Details
- 0.58 Acre Lot
- Level Lot
- Property is zoned S-R
Parking
- 2 Car Garage
Home Design
- Cape Cod Architecture
- Concrete Foundation
- Frame Construction
- Asphalt Shingled Roof
- Vinyl Siding
Interior Spaces
- 1,697 Sq Ft Home
- 2 Fireplaces
- Basement Fills Entire Space Under The House
Kitchen
- Electric Range
- Range Hood
- Dishwasher
Bedrooms and Bathrooms
- 3 Bedrooms
Utilities
- Central Air
- Heating System Uses Oil
- Oil Water Heater
- Fuel Tank Located in Basement
Listing and Financial Details
- Assessor Parcel Number 1169889
Map
Home Values in the Area
Average Home Value in this Area
Tax History
| Year | Tax Paid | Tax Assessment Tax Assessment Total Assessment is a certain percentage of the fair market value that is determined by local assessors to be the total taxable value of land and additions on the property. | Land | Improvement |
|---|---|---|---|---|
| 2025 | $8,163 | $203,560 | $68,180 | $135,380 |
| 2024 | $7,391 | $203,560 | $68,180 | $135,380 |
| 2023 | $7,082 | $203,560 | $68,180 | $135,380 |
| 2022 | $6,715 | $203,560 | $68,180 | $135,380 |
| 2021 | $6,087 | $148,960 | $53,900 | $95,060 |
| 2020 | $5,972 | $146,160 | $53,900 | $92,260 |
| 2019 | $5,969 | $146,090 | $53,830 | $92,260 |
| 2018 | $5,996 | $146,090 | $53,830 | $92,260 |
| 2017 | $5,832 | $146,090 | $53,830 | $92,260 |
| 2016 | $5,487 | $149,800 | $49,560 | $100,240 |
| 2015 | $5,487 | $149,800 | $49,560 | $100,240 |
| 2014 | $5,354 | $149,800 | $49,560 | $100,240 |
Property History
| Date | Event | Price | List to Sale | Price per Sq Ft | Prior Sale |
|---|---|---|---|---|---|
| 11/11/2025 11/11/25 | Price Changed | $439,900 | -4.2% | $259 / Sq Ft | |
| 09/23/2025 09/23/25 | For Sale | $459,000 | +24.1% | $270 / Sq Ft | |
| 07/31/2024 07/31/24 | Sold | $370,000 | -5.1% | $218 / Sq Ft | View Prior Sale |
| 06/26/2024 06/26/24 | Pending | -- | -- | -- | |
| 06/17/2024 06/17/24 | Price Changed | $389,900 | -2.3% | $230 / Sq Ft | |
| 06/14/2024 06/14/24 | For Sale | $399,000 | 0.0% | $235 / Sq Ft | |
| 06/11/2024 06/11/24 | Pending | -- | -- | -- | |
| 05/29/2024 05/29/24 | For Sale | $399,000 | -- | $235 / Sq Ft |
Purchase History
| Date | Type | Sale Price | Title Company |
|---|---|---|---|
| Warranty Deed | $370,000 | None Available | |
| Warranty Deed | $370,000 | None Available | |
| Deed | -- | -- |
Mortgage History
| Date | Status | Loan Amount | Loan Type |
|---|---|---|---|
| Open | $296,000 | Purchase Money Mortgage | |
| Closed | $296,000 | Purchase Money Mortgage | |
| Previous Owner | $50,000 | No Value Available |
Source: SmartMLS
MLS Number: 24128815
APN: MERI-000902-000316P-000008-000023A
- 156 Cardinal Dr
- 31 Carriage Dr
- 123 Pembroke Ct Unit 123
- 121 Evergreen Ln
- 85 Elmwood Dr
- 560 Yale Ave Unit 5
- 560 Yale Ave Unit 209
- 147 Pinehurst Dr
- 34 Meetinghouse Ridge
- 195 Scott St
- 54 Meetinghouse Village Unit 2
- 61 Meetinghouse Village Unit 4
- 78 Kennedy Dr
- 29 Eagle Ct
- 255 Old Stagecoach Rd
- 219 S Broad St Unit S105
- 219 S Broad St Unit N217
- 85 Milici Cir
- 264 Curtis St
- 248 Curtis St
- 49 Long Meadow Dr
- 164 Scott St
- 275 Research Pkwy
- 105 Pomeroy Ave
- 204 Broad St Unit 3
- 211 Pomeroy Ave
- 358 Pomeroy Ave
- 264 Broad St Unit 3
- 1151 E Main St
- 122 Charles St
- 410 E Main St
- 62 Wood St
- 84 Alcove St
- 135 Willow St
- 1274 E Main St Unit D10
- 141 Crown St Unit 2
- 404 Main St Unit 10
- 31 Chapel St Unit 33 Chapel St
- 136 S Colony St Unit 2
- 113 E Main St Unit 5
