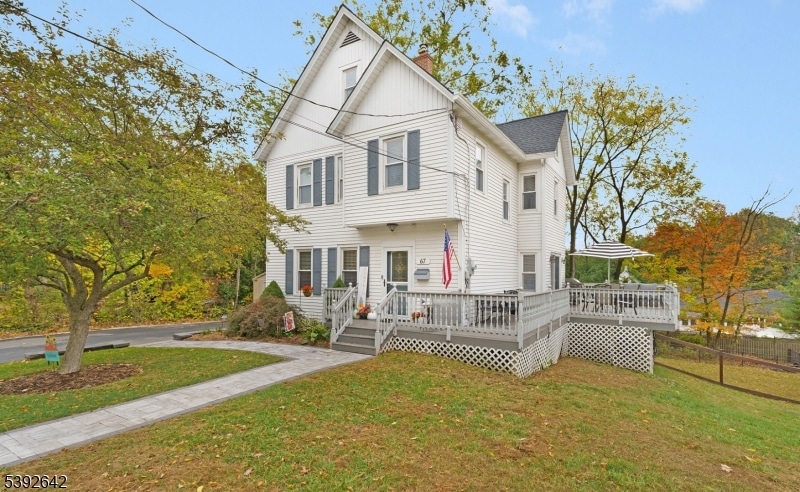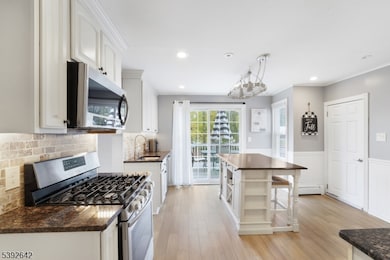67 Ryerson Ave Newton, NJ 07860
Estimated payment $3,515/month
Highlights
- Popular Property
- Deck
- Corner Lot
- Colonial Architecture
- Wood Flooring
- Home Office
About This Home
Step into timeless charm and modern convenience with this beautifully updated Colonial situated on a spacious corner lot. From the moment you enter the light-filled foyer, you?ll be captivated by the warmth and character that flows throughout the home. Classic hardwood floors, high ceilings create an inviting atmosphere on the main level. The heart of the home is the thoughtfully updated kitchen with all-new appliances, a functional center island, and sliding doors leading to a generous deck, perfect for entertaining! Overlooking a fully fenced-in, oversized yard, the outdoor space is ideal for pets, play, or gardening. The formal dining room features charming built-in corner shelving, while the sun-drenched living room offers a welcoming space to relax. Also on the main floor, you'll find a brand-new full bathroom, a dedicated laundry room, and a walk-in pantry. Upstairs, four bedrooms and an additional full bathroom provide ample space. The finished third floor offers flexible use as an office, guest suite, playroom, or creative space. Additional updates and features include, new roof, new central air conditioning, new natural gas conversion, new paver walkway, new fencing and a newly paved asphalt driveway. With so much to offer inside and out, this home is the perfect blend of historic charm and thoughtful modern updates. Don?t miss your chance to make it yours!
Listing Agent
WEICHERT REALTORS Brokerage Phone: 845-742-6647 Listed on: 10/22/2025

Open House Schedule
-
Sunday, November 02, 20251:00 to 4:00 pm11/2/2025 1:00:00 PM +00:0011/2/2025 4:00:00 PM +00:00Add to Calendar
Home Details
Home Type
- Single Family
Est. Annual Taxes
- $10,834
Year Built
- Built in 1900 | Remodeled
Lot Details
- 0.52 Acre Lot
- Wood Fence
- Corner Lot
- Level Lot
- Open Lot
Home Design
- Colonial Architecture
- Aluminum Siding
- Tile
Interior Spaces
- Living Room
- Formal Dining Room
- Home Office
- Storage Room
- Utility Room
Kitchen
- Walk-In Pantry
- Butlers Pantry
- Gas Oven or Range
- Microwave
- Free-Standing Freezer
- Dishwasher
Flooring
- Wood
- Wall to Wall Carpet
- Vinyl
Bedrooms and Bathrooms
- 4 Bedrooms
- 2 Full Bathrooms
Laundry
- Laundry Room
- Dryer
- Washer
Unfinished Basement
- Walk-Out Basement
- Front Basement Entry
Home Security
- Carbon Monoxide Detectors
- Fire and Smoke Detector
Outdoor Features
- Deck
- Storage Shed
Schools
- Merriam Av Elementary School
- Halsted St Middle School
- Newton High School
Utilities
- One Cooling System Mounted To A Wall/Window
- Zoned Heating and Cooling System
- Standard Electricity
- Gas Water Heater
Listing and Financial Details
- Assessor Parcel Number 2815-00013-0003-00001-0000-
Map
Home Values in the Area
Average Home Value in this Area
Tax History
| Year | Tax Paid | Tax Assessment Tax Assessment Total Assessment is a certain percentage of the fair market value that is determined by local assessors to be the total taxable value of land and additions on the property. | Land | Improvement |
|---|---|---|---|---|
| 2025 | $10,834 | $418,000 | $108,400 | $309,600 |
| 2024 | $9,563 | $397,300 | $94,900 | $302,400 |
| 2023 | $9,563 | $212,800 | $72,400 | $140,400 |
| 2022 | $9,362 | $207,500 | $72,400 | $135,100 |
| 2021 | $9,321 | $207,500 | $72,400 | $135,100 |
| 2020 | $9,178 | $207,500 | $72,400 | $135,100 |
| 2019 | $8,893 | $207,500 | $72,400 | $135,100 |
| 2018 | $8,846 | $207,500 | $72,400 | $135,100 |
| 2017 | $8,794 | $207,500 | $72,400 | $135,100 |
| 2016 | $8,653 | $207,500 | $72,400 | $135,100 |
| 2015 | $8,425 | $207,500 | $72,400 | $135,100 |
| 2014 | $8,250 | $207,500 | $72,400 | $135,100 |
Property History
| Date | Event | Price | List to Sale | Price per Sq Ft | Prior Sale |
|---|---|---|---|---|---|
| 10/26/2025 10/26/25 | For Sale | $499,000 | +94.9% | -- | |
| 08/13/2019 08/13/19 | Sold | $256,000 | -4.8% | $126 / Sq Ft | View Prior Sale |
| 06/24/2019 06/24/19 | Pending | -- | -- | -- | |
| 04/28/2019 04/28/19 | For Sale | $269,000 | +22.3% | $133 / Sq Ft | |
| 05/09/2013 05/09/13 | Sold | $220,000 | -- | $108 / Sq Ft | View Prior Sale |
Purchase History
| Date | Type | Sale Price | Title Company |
|---|---|---|---|
| Deed | $256,000 | Old Republic Natl Ttl Ins Co | |
| Bargain Sale Deed | $220,000 | Westcor Land Title Insuran | |
| Deed | $265,000 | None Available | |
| Interfamily Deed Transfer | -- | Landpro Title | |
| Deed | $125,000 | -- |
Mortgage History
| Date | Status | Loan Amount | Loan Type |
|---|---|---|---|
| Open | $204,800 | New Conventional | |
| Previous Owner | $198,000 | New Conventional | |
| Previous Owner | $199,000 | Purchase Money Mortgage | |
| Previous Owner | $164,000 | New Conventional | |
| Previous Owner | $100,000 | No Value Available |
Source: Garden State MLS
MLS Number: 3993883
APN: 15-00013-03-00001
- 41 Plainfield Ave
- 54 Plainfield Ave
- 137 Carriage Ln
- 0 W Nelson St
- 76 Carriage Ln Unit 76
- 40 Carriage Ln Unit 40
- 21 Carriage Ln Unit 21
- 6 Barry Ln
- 103 Woodside Ave
- 9 Lawnwood Ave
- 37 Foster St
- 60 W End Ave
- 5 Clarkson St
- 5 Babbitt Ct
- 82 Merriam Ave
- 22 Woodside Ave
- 219 Woodside Ave
- 14 Trenton Place
- 3 Walker St
- 9 Woodridge Ct
- 223 Main St Unit 1
- 70 W End Ave
- 24 Lawnwood Ave
- 10 Summit Ave
- 18 Elm St
- 43 Madison St
- 29 Paterson Ave Unit 37
- 29 Paterson Ave Unit 23
- 9 Halsted St
- 71 Sparta Ave Unit 97
- 71 Sparta Ave Unit 300
- 71 Sparta Ave Unit 100
- 71 Sparta Ave Unit 401
- 75 Sparta Ave Unit 8b
- 73 Sparta Ave Unit 200
- 18 Washington St Unit 2
- 29 Paterson Place Unit 35
- 7 Washington St
- 7 7 12washington St
- 252 Spring St






