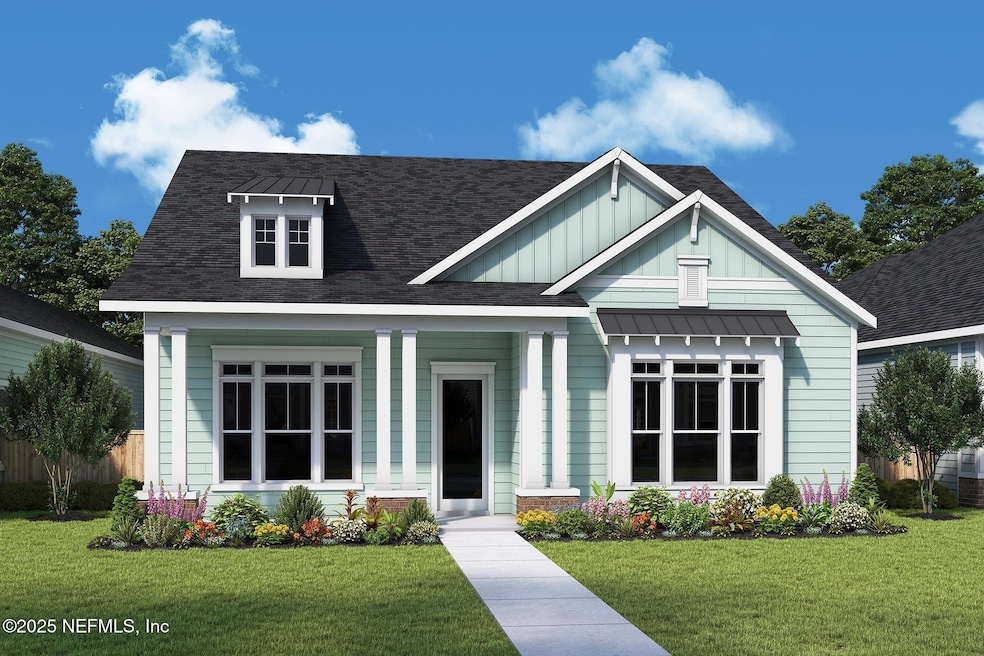PENDING
NEW CONSTRUCTION
67 Seabrook Village Ave Nocatee, FL 32081
Estimated payment $4,883/month
Total Views
113
4
Beds
3
Baths
2,969
Sq Ft
$300
Price per Sq Ft
Highlights
- Under Construction
- Open Floorplan
- Wood Flooring
- Allen D. Nease Senior High School Rated A
- Contemporary Architecture
- Bonus Room
About This Home
Kelvin
Home Details
Home Type
- Single Family
Est. Annual Taxes
- $1,149
Year Built
- Built in 2025 | Under Construction
Lot Details
- Property fronts a county road
- Front and Back Yard Sprinklers
HOA Fees
- $70 Monthly HOA Fees
Parking
- 2 Car Garage
- Garage Door Opener
Home Design
- Contemporary Architecture
- Wood Frame Construction
- Shingle Roof
Interior Spaces
- 2,969 Sq Ft Home
- 2-Story Property
- Open Floorplan
- Family Room
- Dining Room
- Home Office
- Bonus Room
- Washer and Gas Dryer Hookup
Kitchen
- Electric Oven
- Gas Cooktop
- Microwave
- Plumbed For Ice Maker
- Dishwasher
- Kitchen Island
- Disposal
Flooring
- Wood
- Tile
- Vinyl
Bedrooms and Bathrooms
- 4 Bedrooms
- Split Bedroom Floorplan
- Walk-In Closet
- 3 Full Bathrooms
- Shower Only
Home Security
- Carbon Monoxide Detectors
- Fire and Smoke Detector
Outdoor Features
- Front Porch
Schools
- Pine Island Academy Elementary And Middle School
- Allen D. Nease High School
Utilities
- Central Heating and Cooling System
- Heat Pump System
- Tankless Water Heater
- Gas Water Heater
Community Details
- Nocatee Subdivision
Map
Create a Home Valuation Report for This Property
The Home Valuation Report is an in-depth analysis detailing your home's value as well as a comparison with similar homes in the area
Home Values in the Area
Average Home Value in this Area
Tax History
| Year | Tax Paid | Tax Assessment Tax Assessment Total Assessment is a certain percentage of the fair market value that is determined by local assessors to be the total taxable value of land and additions on the property. | Land | Improvement |
|---|---|---|---|---|
| 2025 | $1,149 | $140,000 | $140,000 | -- |
| 2024 | $1,149 | $140,000 | $140,000 | -- |
| 2023 | $1,149 | $90,500 | $90,500 | -- |
Source: Public Records
Property History
| Date | Event | Price | Change | Sq Ft Price |
|---|---|---|---|---|
| 04/10/2025 04/10/25 | Pending | -- | -- | -- |
| 04/10/2025 04/10/25 | For Sale | $889,725 | -- | $300 / Sq Ft |
Source: realMLS (Northeast Florida Multiple Listing Service)
Purchase History
| Date | Type | Sale Price | Title Company |
|---|---|---|---|
| Special Warranty Deed | $285,000 | None Listed On Document |
Source: Public Records
Source: realMLS (Northeast Florida Multiple Listing Service)
MLS Number: 2080923
APN: 070501-0110
Nearby Homes
- 79 Seabrook Village Ave
- 41 Seabrook Village Ave
- 66 Seabrook Village Ave
- 107 Seabrook Village Ave
- 125 Seabrook Village Ave
- 166 Blue Hampton Dr
- 28 Caiden Dr
- 54 Caiden Dr
- 336 Blue Hampton Dr
- 299 Blue Hampton Dr
- 102 Blue Oak Ct
- 88 Blue Hampton Dr
- 111 Caiden Dr
- 144 Caiden Dr
- 452 Sienna Palm Dr
- 40 Blue Hampton Dr
- 241 Sienna Palm Dr
- 178 Caiden Dr
- 60 Sienna Palm Dr
- 179 Caiden Dr

