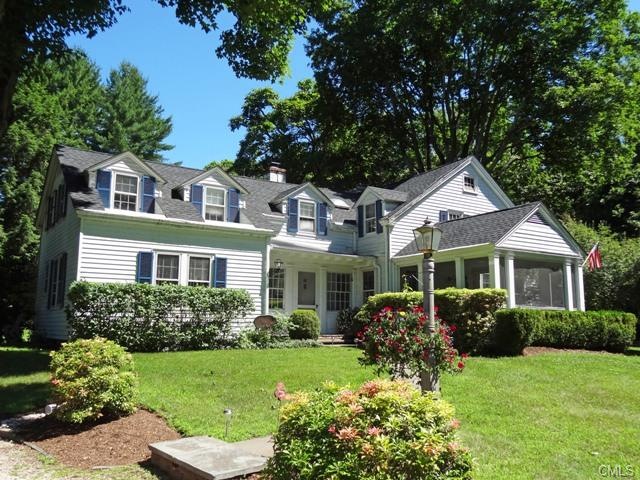
67 Seeley Rd Wilton, CT 06897
Cannondale NeighborhoodHighlights
- 5.27 Acre Lot
- Cape Cod Architecture
- 1 Fireplace
- Miller-Driscoll School Rated A
- Farm
- No HOA
About This Home
As of August 2016Nook & Cranny Antique, circa 1830 with 1946 addition, on 5.27 gorgeous level acres of meadows and mature trees set back on a scenic road. Outbuildings include a circa 1850 cottage w/electricity & 2 car det garage (right side w/lift for car enthusiasts) w/attached guest quarters w/bath. Property has been in the Keiser family since 1927 who has donated many acres across the street & behind the property to the Wilton Land Conservation. Potential building lot in the large field to the left of driveway. Main house has remodeled kitchen in 2010. Maid-guest BR w/BA up back stairs from kit. LR w/fpl, screen porch, ML BR w/BA. Large MBR up w/bath. 2+ family BRs & bath. New 6 BR septic 1998, insulation in attic 2013, new roof & generator hookup 2012.
Last Agent to Sell the Property
Coldwell Banker Realty License #REB.0790789 Listed on: 07/09/2014

Home Details
Home Type
- Single Family
Est. Annual Taxes
- $20,363
Year Built
- Built in 1830
Lot Details
- 5.27 Acre Lot
- Level Lot
- Property is zoned R-2
Home Design
- Cape Cod Architecture
- Antique Architecture
- Concrete Foundation
- Stone Foundation
- Frame Construction
- Asphalt Shingled Roof
- Clap Board Siding
- Aluminum Siding
Interior Spaces
- 2,162 Sq Ft Home
- 1 Fireplace
- Entrance Foyer
- Attic Fan
- Storm Windows
Kitchen
- Oven or Range
- Microwave
- Ice Maker
- Dishwasher
- Compactor
- Disposal
Bedrooms and Bathrooms
- 6 Bedrooms
- 4 Full Bathrooms
Laundry
- Dryer
- Washer
Unfinished Basement
- Basement Fills Entire Space Under The House
- Interior Basement Entry
- Basement Hatchway
- Laundry in Basement
- Crawl Space
- Basement Storage
Parking
- 2 Car Detached Garage
- Unpaved Parking
Schools
- Miller-Driscoll Elementary School
- Middlebrook School
- Cider Mill Middle School
- Wilton High School
Utilities
- Central Air
- Heating System Uses Oil
- Private Company Owned Well
- Fuel Tank Located in Basement
Additional Features
- Patio
- Farm
Community Details
- No Home Owners Association
Listing and Financial Details
- Exclusions: Fireplace tools
Ownership History
Purchase Details
Home Financials for this Owner
Home Financials are based on the most recent Mortgage that was taken out on this home.Purchase Details
Home Financials for this Owner
Home Financials are based on the most recent Mortgage that was taken out on this home.Similar Homes in Wilton, CT
Home Values in the Area
Average Home Value in this Area
Purchase History
| Date | Type | Sale Price | Title Company |
|---|---|---|---|
| Warranty Deed | $755,000 | -- | |
| Deed | $880,000 | -- |
Mortgage History
| Date | Status | Loan Amount | Loan Type |
|---|---|---|---|
| Open | $217,500 | Credit Line Revolving | |
| Closed | $120,000 | Credit Line Revolving | |
| Open | $606,000 | Adjustable Rate Mortgage/ARM | |
| Closed | $601,450 | Purchase Money Mortgage | |
| Previous Owner | $572,000 | New Conventional |
Property History
| Date | Event | Price | Change | Sq Ft Price |
|---|---|---|---|---|
| 08/08/2016 08/08/16 | Sold | $755,000 | -5.0% | $349 / Sq Ft |
| 07/09/2016 07/09/16 | Pending | -- | -- | -- |
| 04/19/2016 04/19/16 | For Sale | $795,000 | -9.7% | $368 / Sq Ft |
| 11/07/2014 11/07/14 | Sold | $880,000 | -5.3% | $407 / Sq Ft |
| 10/08/2014 10/08/14 | Pending | -- | -- | -- |
| 07/09/2014 07/09/14 | For Sale | $929,000 | -- | $430 / Sq Ft |
Tax History Compared to Growth
Tax History
| Year | Tax Paid | Tax Assessment Tax Assessment Total Assessment is a certain percentage of the fair market value that is determined by local assessors to be the total taxable value of land and additions on the property. | Land | Improvement |
|---|---|---|---|---|
| 2025 | $14,867 | $609,070 | $330,540 | $278,530 |
| 2024 | $14,581 | $609,070 | $330,540 | $278,530 |
| 2023 | $15,048 | $514,290 | $315,980 | $198,310 |
| 2022 | $14,518 | $514,290 | $315,980 | $198,310 |
| 2021 | $14,333 | $514,290 | $315,980 | $198,310 |
| 2020 | $14,122 | $514,290 | $315,980 | $198,310 |
| 2019 | $14,678 | $514,290 | $315,980 | $198,310 |
| 2018 | $13,549 | $480,620 | $331,240 | $149,380 |
| 2017 | $13,347 | $480,620 | $331,240 | $149,380 |
| 2016 | $13,140 | $480,620 | $331,240 | $149,380 |
| 2015 | $20,607 | $768,040 | $651,560 | $116,480 |
| 2014 | $20,361 | $768,040 | $651,560 | $116,480 |
Agents Affiliated with this Home
-

Seller's Agent in 2016
Kevin O'Brien
O'Brien Premier Properties
(203) 943-9586
16 in this area
37 Total Sales
-
N
Buyer's Agent in 2016
Non Member
Non-Member
-

Seller's Agent in 2014
Marilyn Sloper
Coldwell Banker Realty
(203) 770-6240
45 Total Sales
Map
Source: SmartMLS
MLS Number: 99072493
APN: WILT-000021-000003
- 85 Seeley Rd
- 99 Seeley Rd
- 379 Hurlbutt St
- 565 Danbury Rd
- 42 Trails End Rd
- 39 Wampum Hill Rd
- 98 Georgetown Rd
- 192 Catalpa Rd
- 319 Mountain Rd
- 322 Mountain Rd
- 4 Whippoorwill Ln
- 326 Georgetown Rd
- 341 Georgetown Rd
- 7 Calvin Rd
- 4 November Trail
- 96 Georgetown Rd
- 63 Pipers Hill Rd
- 00 Old Mill Rd
- 5 September Ln
- 4 Quail Ridge
