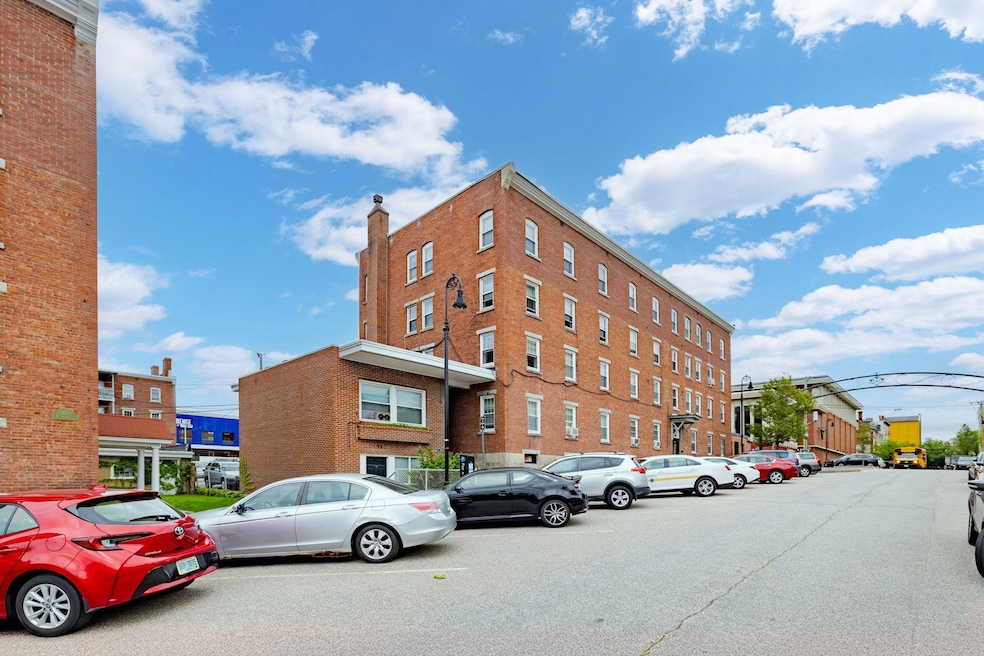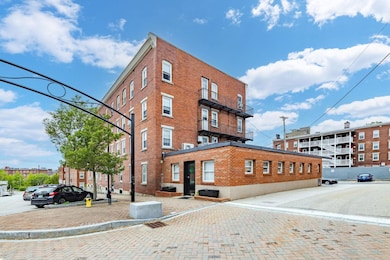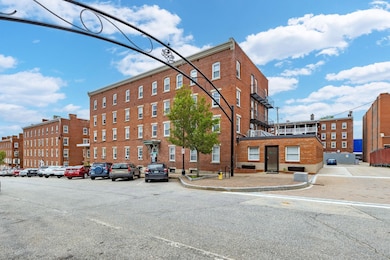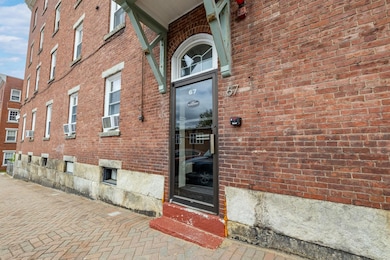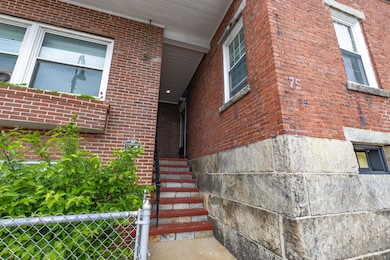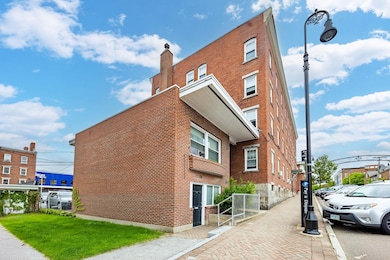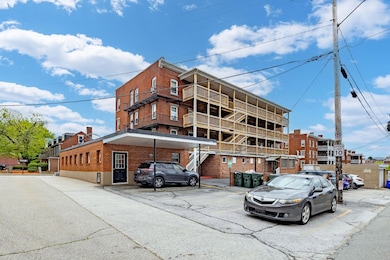67 Stark St Manchester, NH 03101
Downtown Manchester NeighborhoodEstimated payment $21,683/month
Highlights
- Hot Water Heating System
- High Speed Internet
- 5-minute walk to Victory Park
- 2 Car Garage
About This Home
Presenting a well-maintained ±15,408 SF mixed-use brick building ideally located in the historic Millyard district in Manchester’s vibrant downtown core. This stately asset comprises 14 residential units, 1 commercial unit, and plenty of off-street parking on a ±0.23-acre lot. With 12 off-street parking spaces and two garages—this provides an attractive feature for tenants and owners alike. The residential unit mix consists of nine 1-bedroom/1 bathroom garden-style apartments, four 2-bedroom/1 bathroom garden-style units, and one, massive 2 bedroom/1-bathroom “owner’s unit” with its own private garage and basement. Originally purchased in 2013, this building has been carefully maintained seeing upgrades including new windows, boiler, water heaters, electrical panels, decks, roofing, and much more. All apartments benefit from heat and hot water included in rent, supplied by natural gas, forced hot water boilers. Significant upside exists within the rents for this generational asset which offers a stable in-place return and plenty of room to grow. Its strategic location, solid unit mix, and reliable income stream make it an excellent addition to any real estate portfolio.
Property Details
Home Type
- Multi-Family
Est. Annual Taxes
- $33,641
Year Built
- Built in 1890
Parking
- 2 Car Garage
- Off-Street Parking
Home Design
- Flat Roof Shape
- Brick Exterior Construction
- Brick Foundation
- Wood Frame Construction
- Membrane Roofing
Interior Spaces
- Property has 4 Levels
Finished Basement
- Walk-Out Basement
- Basement Fills Entire Space Under The House
Utilities
- Hot Water Heating System
- Separate Meters
- High Speed Internet
Additional Features
- 10,454 Sq Ft Lot
- City Lot
Community Details
- 15 Units
Listing and Financial Details
- Tax Lot 0013
- Assessor Parcel Number 0154
Map
Home Values in the Area
Average Home Value in this Area
Property History
| Date | Event | Price | List to Sale | Price per Sq Ft |
|---|---|---|---|---|
| 06/06/2025 06/06/25 | For Sale | $3,600,000 | -- | $234 / Sq Ft |
Source: PrimeMLS
MLS Number: 5045076
- 125 W Merrimack St Unit 2
- 76 W Merrimack St Unit 2
- 100 Hollis St
- 1217 Elm St
- 633 Canal St
- 235 Hanover St
- 162 Central St
- 90 Orange St
- 102 Orange St
- 151 Pearl St
- 129 Laurel St
- 135 Orange St
- 118 Walnut St
- 61 Prospect St
- 313 Amherst St
- 272 Lake Ave
- 104 Prospect St
- 183 Cartier St
- 278 Auburn St
- 328 Cedar St
- 922 Elm St
- 1000 Elm St Unit 137
- 69 Middle St Unit 4
- 1000 Elm St
- 875 Elm St Unit 1005
- 875 Elm St Unit 509
- 875 Elm St Unit 316
- 875 Elm St Unit 212
- 875 Elm St Unit 413
- 875 Elm St
- 30 Hanover St Unit 207
- 105 W Merrimack St Unit 2
- 300 Bedford St Unit 511
- 300 Bedford St
- 55 Manchester St Unit 1
- 555 Canal St
- 1101 Elm St
- 25 Lowell St
- 25 Lowell St Unit 202
- 25 Lowell St Unit 104
