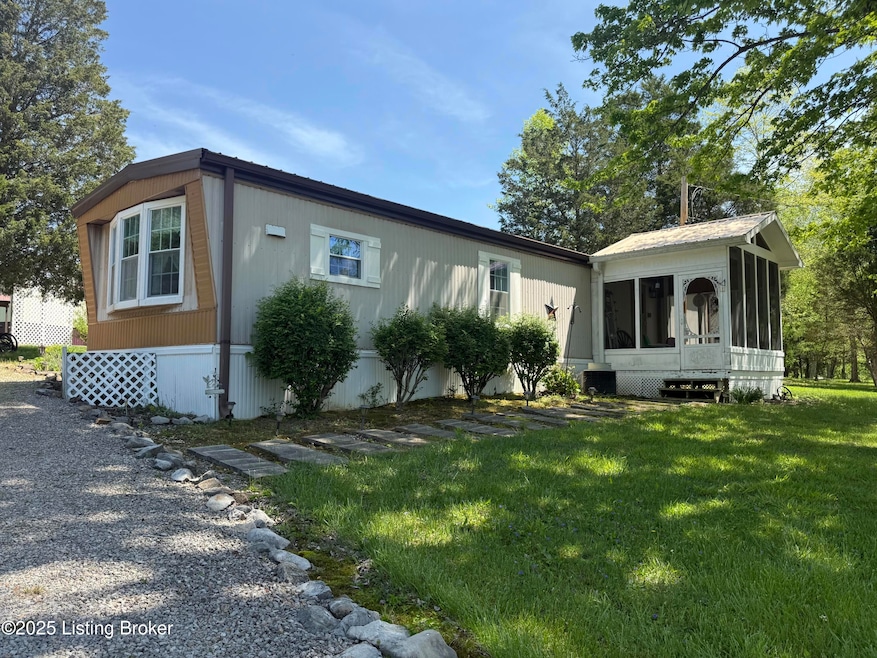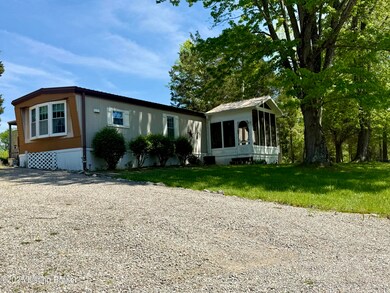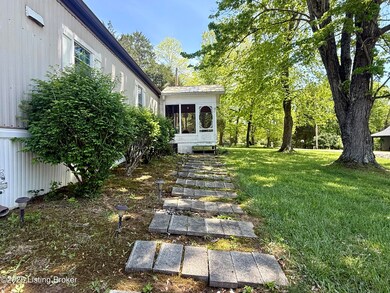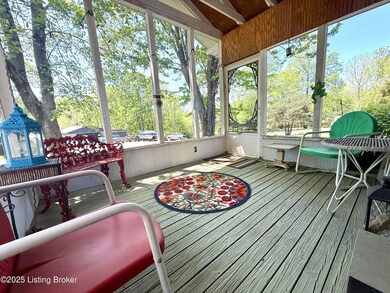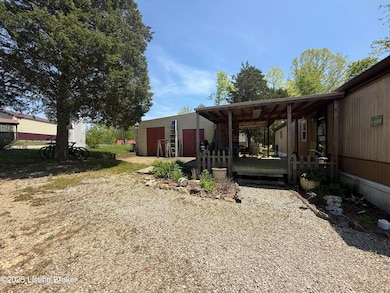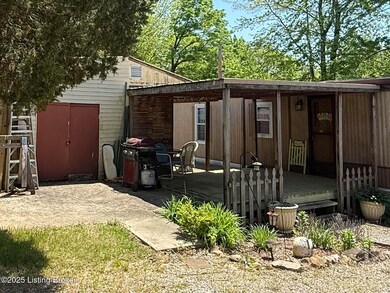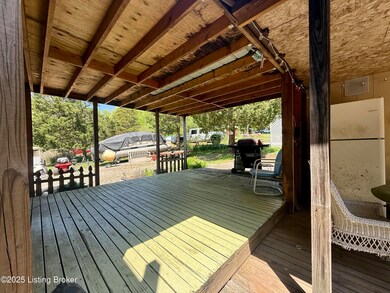67 Stevenson Loop Leitchfield, KY 42754
Estimated payment $823/month
Highlights
- Boat Slip
- No HOA
- Patio
- Deck
- Screened Porch
- Forced Air Heating and Cooling System
About This Home
Situated amongst the mature shade trees on close to a half acre lot across from Rough River Lake is 67 Stevenson Loop. This 2 bedroom lake house features a large bathroom & an updated kitchen. The modern appliances, including a stainless steel farmhouse sink are ideal for both everyday living and cooking for a crowd. In the living room, a feature wall highlights the electric fireplace & is where you can cozy up on those cooler nights.
The kitchen allows access to a covered back deck and a concrete pad that might make a nice patio area...an ideal setup for grilling & outdoor living. Storage is plentiful between the larger shed & another building that's just right for housing your golf cart and lake toys. The screened in front porch is another gathering spot to sit & relax with family & friends without the interference of pesky mosquitoes.
There is a deeded public access point located just across the street allowing convenient access to the shoreline & location of the dock string. The dock will transfer with COE approval & the nearby boat ramp is available for quick & easy launching without having to travel the main highway while the marina at Peter Cave is another close option to launch your vessel.
This single wide mobile home is connected to electric, city water & a septic system. Laundry hookups are located in the hall by the bathroom. Property is convenient to restaurants & shopping in McDaniels, Leitchfield & Hardinsburg. Sellers are also willing to part with some furniture, golf cart(s) & even the pontoon that are parked on the property.
Whether you're looking for a weekend getaway or a full-time lake home, this property is a great beginning to the Lake Life you've been dreaming about. Schedule your showing & come see all that it has to offer & all that it can be when you make it your own!
Property Details
Home Type
- Mobile/Manufactured
Year Built
- Built in 1984
Parking
- Driveway
Home Design
- Metal Roof
- Vinyl Siding
Interior Spaces
- 785 Sq Ft Home
- 1-Story Property
- Screened Porch
- Crawl Space
Bedrooms and Bathrooms
- 2 Bedrooms
- 1 Full Bathroom
Outdoor Features
- Boat Slip
- Deck
- Patio
Utilities
- Forced Air Heating and Cooling System
- Septic Tank
Community Details
- No Home Owners Association
- Garland Mercer Subdivision
Listing and Financial Details
- Tax Lot 26
- Assessor Parcel Number GM26
Map
Home Values in the Area
Average Home Value in this Area
Property History
| Date | Event | Price | List to Sale | Price per Sq Ft | Prior Sale |
|---|---|---|---|---|---|
| 10/01/2025 10/01/25 | Price Changed | $132,000 | -1.5% | $168 / Sq Ft | |
| 07/03/2025 07/03/25 | Price Changed | $134,000 | -4.2% | $171 / Sq Ft | |
| 05/01/2025 05/01/25 | For Sale | $139,900 | +351.3% | $178 / Sq Ft | |
| 06/09/2015 06/09/15 | Sold | $31,000 | -20.5% | $32 / Sq Ft | View Prior Sale |
| 05/04/2015 05/04/15 | Pending | -- | -- | -- | |
| 03/21/2015 03/21/15 | For Sale | $39,000 | -- | $40 / Sq Ft |
Source: Metro Search, Inc.
MLS Number: 1685705
APN: GM 26
- 1198 Lee Miller Rd
- 265 S Cave Springs Ln
- 1140 Lee Miller Rd
- 3 S Lakeside Dr
- 419 Lee Miller Rd
- 273 Coopers Point Rd
- 417 Lee Miller Rd
- 160B Sylvan Cir
- 159B Sylvan Cir
- 0 Sylvan Cir Unit 152
- 190 Landing Rd
- 992 J M Mercer Campsite Rd Unit Lots 12 & 13
- 992 J M Mercer Campsite Rd Unit Lots 48 & 49
- 14535 S Highway 259
- 6637 S Highway 259
- 525 N Riverbend Rd
- 14499 S Highway 259
- 14547 S Highway 259
- 0 Lakefront Rd Unit 59
- 28 J and D Ln
- 2009 Sunbeam Rd
- 110 Peonia Rd
- 122 Peonia Rd
- 7057 St John Rd
- 7055 St John Rd
- 3196 Big Spring Rd
- 611 Flushing Meadows Dr
- 306 Turner Ct
- 3640 Flaherty Rd Unit 6
- 237 Brock Rd
- 65 Thurman St
- 818 Otter Creek Rd
- 307 N Black Branch Rd
- 183 Creekvale Dr
- 316 Berkshire Ave
- 324 Graceland Trail
- 118 Twin Lakes Dr
- 148 Twin Lakes Dr
- 273 Forest Trace
- 650 Farmington Dr
