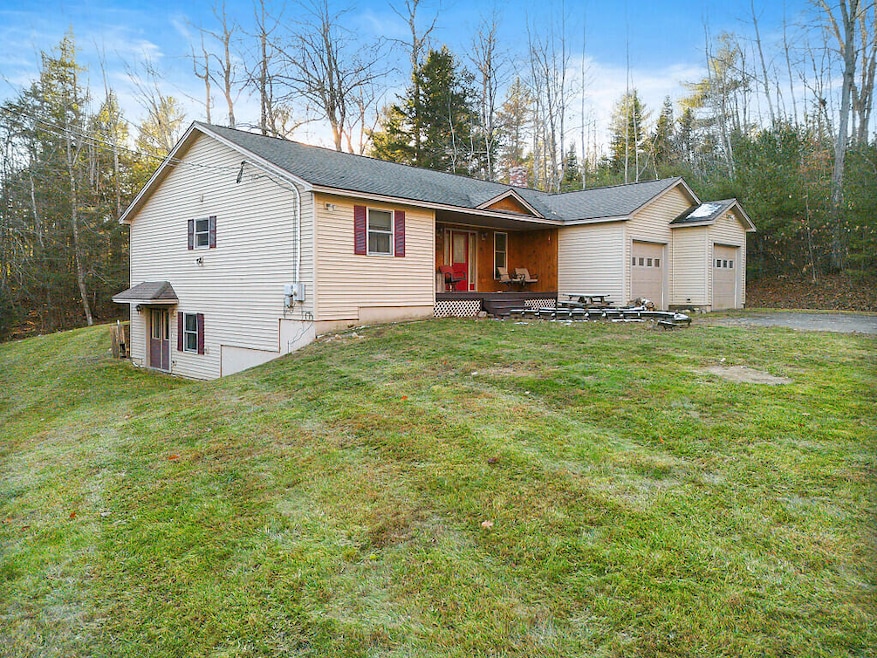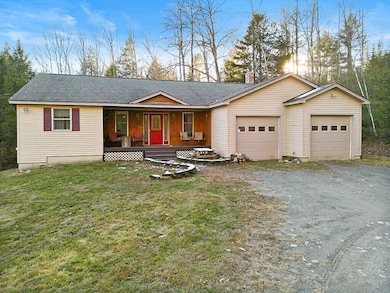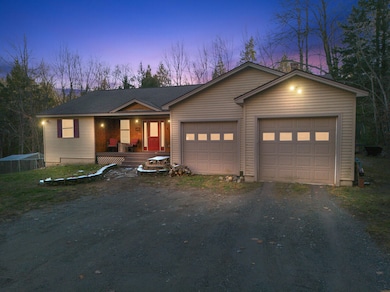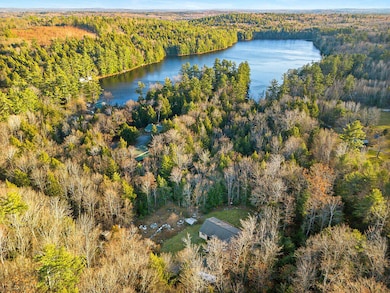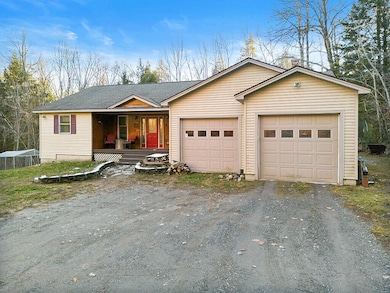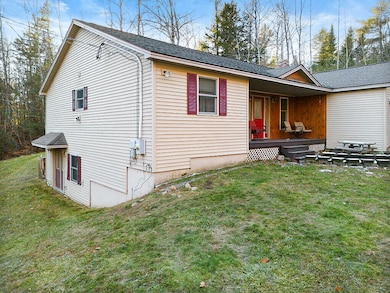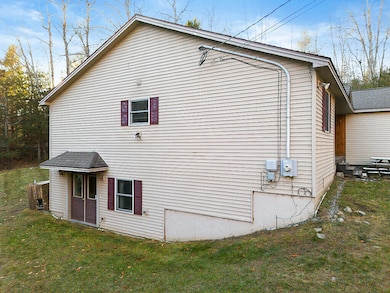67 Sunflower Ln Sidney, ME 04330
Estimated payment $2,876/month
Highlights
- View of Trees or Woods
- Deck
- Cathedral Ceiling
- James H. Bean School Rated A-
- Ranch Style House
- Mud Room
About This Home
Have you been looking for a newer custom ranch in one of the most desirable areas in Central Maine? If so, this could be the one you have been waiting for. Stepping inside, you will enter the large open concept living and dining area featuring beautiful cathedral ceilings and great natural light. The kitchen offers plenty of cabinet space for all of your storage needs. Down the hall you will find the spacious primary bedroom with a huge walk in closet and a private bathroom equipped with both a jacuzzi tub and a stand up shower! On the other end of the home are two nice sized bedrooms with a full jack and jill bathroom between for your convenience. Completing the main floor is a separate laundry area, a half bathroom, and a handy mudroom that leads directly into the attached two car garage. If you like to entertain, the daylight walkout basement will not disappoint. It features a large open area with new flooring and an awesome bar setup. This space is perfect for a pool table, band practice, a home gym, game room, home theater, or even additional bedroom options. Another large hangout area with a cozy wood stove, and a half bath completes the basement. Outside you will enjoy plenty of yard space for all of your outdoor activities. You also have right of way access to private Ward Pond just a short walk away, giving you the benefit of swimming, canoeing, and kayaking without paying waterfront taxes. This home is located in a quiet setting yet less than ten minutes to the popular Belgrade Lakes region, five minutes to Augusta, and under twenty minutes to Waterville. Do not miss your chance to live in one of the most desirable areas in Central Maine!
Home Details
Home Type
- Single Family
Est. Annual Taxes
- $2,151
Year Built
- Built in 2003
Lot Details
- 1 Acre Lot
Parking
- 2 Car Attached Garage
Home Design
- Ranch Style House
- Shingle Roof
Interior Spaces
- Cathedral Ceiling
- Mud Room
- Views of Woods
- Basement
- Interior Basement Entry
- Laundry Room
Flooring
- Laminate
- Vinyl
Bedrooms and Bathrooms
- 3 Bedrooms
- Soaking Tub
Outdoor Features
- Deck
- Porch
Utilities
- No Cooling
- Baseboard Heating
- Hot Water Heating System
- Private Water Source
- Private Sewer
Community Details
- No Home Owners Association
Listing and Financial Details
- Tax Lot 83A
- Assessor Parcel Number SIDN-000051-000000-000063-A000000
Map
Home Values in the Area
Average Home Value in this Area
Tax History
| Year | Tax Paid | Tax Assessment Tax Assessment Total Assessment is a certain percentage of the fair market value that is determined by local assessors to be the total taxable value of land and additions on the property. | Land | Improvement |
|---|---|---|---|---|
| 2024 | $2,190 | $251,700 | $50,000 | $201,700 |
| 2023 | $2,102 | $251,700 | $50,000 | $201,700 |
| 2022 | $2,001 | $251,700 | $50,000 | $201,700 |
| 2021 | $2,446 | $186,000 | $36,600 | $149,400 |
| 2020 | $2,334 | $186,000 | $36,600 | $149,400 |
| 2019 | $2,334 | $186,000 | $36,600 | $149,400 |
| 2018 | $2,204 | $186,000 | $36,600 | $149,400 |
| 2017 | $2,176 | $186,000 | $36,600 | $149,400 |
| 2016 | $2,158 | $186,000 | $36,600 | $149,400 |
| 2015 | $2,167 | $186,000 | $36,600 | $149,400 |
| 2014 | $2,018 | $186,000 | $36,600 | $149,400 |
| 2013 | $1,854 | $186,000 | $36,600 | $149,400 |
Property History
| Date | Event | Price | List to Sale | Price per Sq Ft | Prior Sale |
|---|---|---|---|---|---|
| 01/02/2026 01/02/26 | For Sale | $525,000 | 0.0% | $189 / Sq Ft | |
| 12/19/2025 12/19/25 | Pending | -- | -- | -- | |
| 11/21/2025 11/21/25 | For Sale | $525,000 | +156.1% | $189 / Sq Ft | |
| 06/12/2013 06/12/13 | Sold | $205,000 | -6.8% | $77 / Sq Ft | View Prior Sale |
| 04/22/2013 04/22/13 | Pending | -- | -- | -- | |
| 06/11/2012 06/11/12 | For Sale | $219,900 | -- | $82 / Sq Ft |
Purchase History
| Date | Type | Sale Price | Title Company |
|---|---|---|---|
| Warranty Deed | -- | -- |
Mortgage History
| Date | Status | Loan Amount | Loan Type |
|---|---|---|---|
| Open | $209,407 | Commercial |
Source: Maine Listings
MLS Number: 1644081
APN: SIDN-000051-000000-000063-A000000
- 82 Sunflower Ln
- 107 Mount Vista Dr
- 2532 Middle Rd
- Lot 3 Sierrahs Way
- 00 Pond Rd
- Lot 13 Tylers Way
- 2959 Middle Rd
- 176 Tiffany Rd
- 5 Dyer Overlook
- 23 Godrics Hollow
- 41 Milkweed Ln
- 87 Middle Rd
- 398 Manchester Rd
- TBD Bartlett Rd
- M3L11D Location Rd
- M3L11 Location Rd
- Lot 3A1 Prescott Rd
- 118 Cathy St
- 6 Cecile Ave
- 6 Alder Ln
- 17 Shepherd Rd Unit C
- 17 Shepherd Rd Unit B
- 316 Redcedar Ln
- 44 Patriots Way Unit 304
- 600 Riverside Dr
- 205 Northern Ave Unit 2
- 210 Mount Vernon Ave
- 210 Mount Vernon Ave
- 8 Howe St
- 8 Howe St
- 16 North St Unit . 3
- 62 State St Unit 4
- 15 Weston St
- 8 Weston St Unit 2
- 94 Western Ave Unit 1
- 20 Fairbanks St Unit 5
- 16 Ridge Rd
- 513 Main St Unit 8
- 513 Main St Unit 6
- 342 Main St Unit B
Ask me questions while you tour the home.
