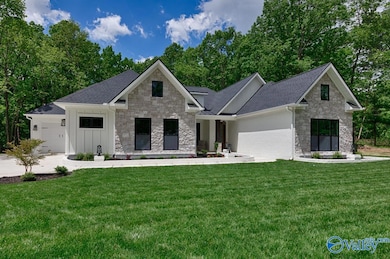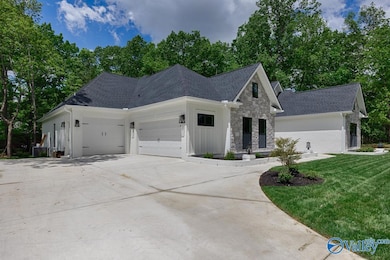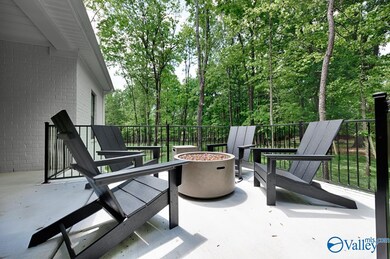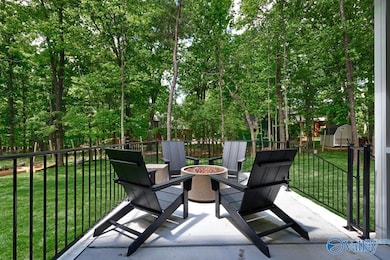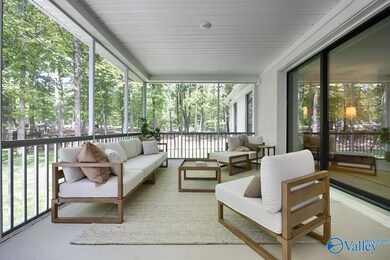67 Trail Loop Rd Huntsville, AL 35803
Green Mountain NeighborhoodEstimated payment $4,769/month
Highlights
- New Construction
- Open Floorplan
- Sun or Florida Room
- Mt. Gap Middle School Rated A-
- Clubhouse
- Home Office
About This Home
Grab HUGE incentives! up to 2.5% YOUR WAY Discover all the latest features you crave in this Model Home situated on gorgeous Green Mountain within The Preserve at Inspiration. This breathtaking community in Southeast Huntsville, adjacent to our Inspiration community, offers a haven for nature enthusiasts. The Preserve boasts access to the Madison County Nature Trail, generously wooded homesites, and flourishing wildlife. Here, you can enjoy a lifestyle unlike any other—imagine living in a tranquil, nature-filled community, just minutes from downtown Huntsville, RSA, shopping, and hospitals.Visit the information center at 23 Scenic Loop Drive for more details.
Home Details
Home Type
- Single Family
Year Built
- Built in 2024 | New Construction
Lot Details
- 0.45 Acre Lot
- Lot Dimensions are 108 x 180
- Sprinkler System
HOA Fees
- $67 Monthly HOA Fees
Home Design
- Brick Exterior Construction
- Slab Foundation
- Stone
Interior Spaces
- 3,017 Sq Ft Home
- Property has 1 Level
- Open Floorplan
- Gas Log Fireplace
- Entrance Foyer
- Family Room
- Sitting Room
- Living Room
- Breakfast Room
- Dining Room
- Home Office
- Sun or Florida Room
- Screened Porch
- Laundry Room
Kitchen
- Double Oven
- Gas Cooktop
- High End Refrigerator
- Dishwasher
- Disposal
Bedrooms and Bathrooms
- 4 Bedrooms
- In-Law or Guest Suite
Parking
- 1 Car Attached Garage
- Front Facing Garage
- Side Facing Garage
- Garage Door Opener
- Driveway
Outdoor Features
- Patio
Schools
- Mountain Gap Elementary School
- Grissom High School
Utilities
- Central Heating and Cooling System
- Tankless Water Heater
- Septic Tank
Listing and Financial Details
- Tax Lot 155
- Assessor Parcel Number 2305160000001.099
Community Details
Overview
- Inspiration And Preserve HOA
- Built by WOODLAND HOMES OF HUNTSVILLE
- The Preserve At Inspiration Subdivision
Amenities
- Common Area
- Clubhouse
Recreation
- Trails
Map
Home Values in the Area
Average Home Value in this Area
Property History
| Date | Event | Price | List to Sale | Price per Sq Ft |
|---|---|---|---|---|
| 10/25/2025 10/25/25 | Price Changed | $749,900 | 0.0% | $249 / Sq Ft |
| 08/07/2025 08/07/25 | Price Changed | $749,800 | 0.0% | $249 / Sq Ft |
| 07/16/2025 07/16/25 | Price Changed | $749,900 | -3.2% | $249 / Sq Ft |
| 05/21/2025 05/21/25 | Price Changed | $774,900 | -3.1% | $257 / Sq Ft |
| 04/04/2025 04/04/25 | For Sale | $799,900 | 0.0% | $265 / Sq Ft |
| 03/06/2025 03/06/25 | Pending | -- | -- | -- |
| 07/22/2024 07/22/24 | Price Changed | $799,900 | +2.6% | $265 / Sq Ft |
| 07/02/2024 07/02/24 | Price Changed | $779,900 | +4.0% | $259 / Sq Ft |
| 05/03/2024 05/03/24 | For Sale | $749,900 | -- | $249 / Sq Ft |
Source: ValleyMLS.com
MLS Number: 21859798
- 39 Trail Loop Rd
- 63 SE Natures Ridge Way
- 66 Natures Ridge Way SE
- 68 Natures Ridge Way SE
- 13347 S Village Square Rd SE
- 12901 Monte Vedra Rd SE
- 55 Trail Loop Rd
- 60 Trail Loop Rd
- 62 Trail Loop Rd
- The Highland at The Preserve at Inspiration Plan at The Preserve at Inspiration
- The Emberly at The Preserve at Inspiration Plan at The Preserve at Inspiration
- The Mayfair at The Preserve at Inspiration Plan at The Preserve at Inspiration
- The Bainbridge II at The Preserve at Inspiration Plan at The Preserve at Inspiration
- The Morningside II at The Preserve at Inspiration Plan at The Preserve at Inspiration
- The Dogwood II at The Preserve at Inspiration Plan at The Preserve at Inspiration
- The Walden at The Preserve at inspiration Plan at The Preserve at Inspiration
- 12913 Monte Vedra Rd SE
- The Summerville at The Preserve at Inspiration Plan at The Preserve at Inspiration
- The Stallworth at The Preserve at Inspiration Plan at The Preserve at Inspiration
- 10 Natures Loop Rd SE
- 14076 Monte Vedra Rd SE
- 9133 Monteagle Blvd
- 9133 Monteagle Blvd SE
- 9204 Current Way SE
- 16205 Trestle St SE
- 16312 Trestle St
- 6023 Peach Pond Way SE
- 6039 Margie Collins Dr
- 12100 Carriage Ct SE Unit D
- 12100 Carriage Ct SE Unit C
- 12105 Carriage Ct SE Unit B
- 12105 Carriage Ct SE Unit C
- 12103 Carriage Ct SE Unit C
- 13003 Camelot Dr SE
- 2511 Galahad Dr SE
- 12001 Cagney Place
- 2602 Wynterhall Rd SE Unit C
- 2602 Wynterhall Rd SE Unit B
- 2712 Wynterhall Rd SE
- 2716 Wynterhall Rd SE

