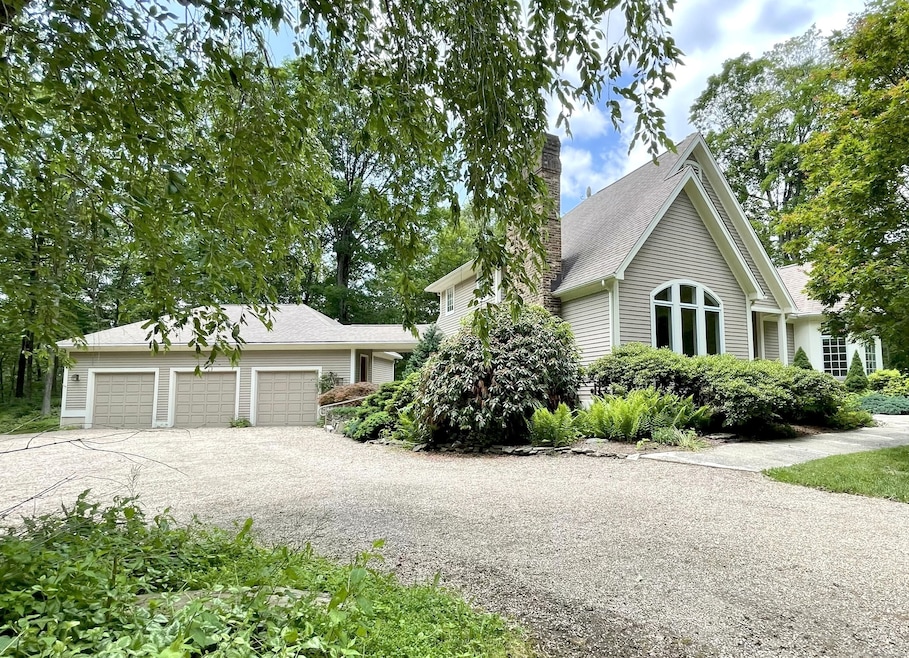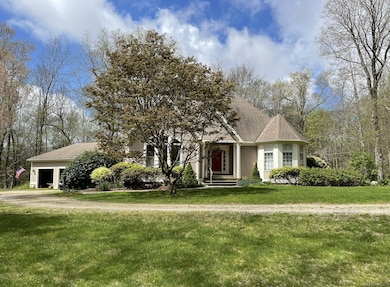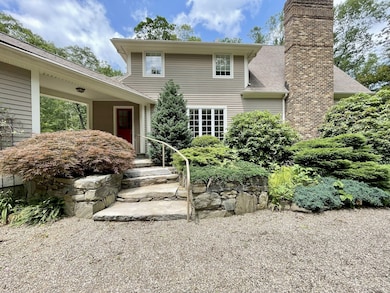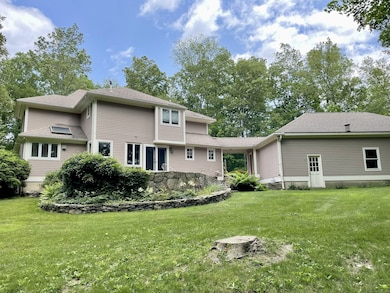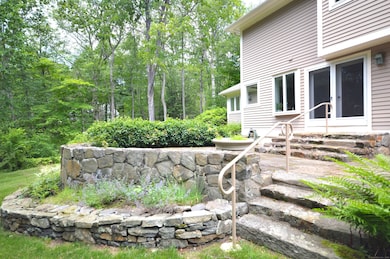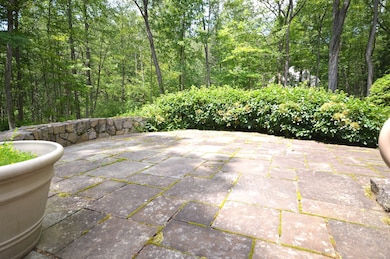67 Transylvania Rd Roxbury, CT 06783
Estimated payment $5,310/month
Highlights
- 3.13 Acre Lot
- Colonial Architecture
- Mud Room
- Shepaug Valley School Rated A-
- Attic
- Workshop
About This Home
This place is a real gem! It needs some updates, but the structure is solid, and the property is beyond compare. It's set on over three gorgeous acres with beautiful stone walls and a private usable yard that's perfect for a pool. Extensive stonework is present on side steps, patios, and rear gardens, complemented by a stone breezeway connecting the 3-car garage to a side entry hall. The driveway is FLAT with ample parking. Inside, the kitchen and bathrooms need renovation, but everything works. An open foyer leads to a high-ceilinged living room with a Palladian window and fireplace, flowing into a dining area separated by columns for entertaining ease. The walls have been freshly painted white, and you might want to replace the bedroom carpeting or add more hardwood. The living and dining rooms have gleaming hardwood floors, and there are solid wood doors and 6-inch outer walls. The exceptional and large windows let in tons of natural light. The main floor includes a private primary bedroom with a windowed bay, elevated ceilings, a large bath with tub and separate shower, and huge walk-in closet. A four-zone heating system includes radiant floor heat in the primary bath. Upstairs has three more bedrooms, a hall full bath, and easy-access attic storage. It's all here, just waiting to become your dream home. Plus, it's in Southern Roxbury, close to shopping and highways, with low taxes and excellent schools. Enjoy this delightful small town!
Listing Agent
Flagpole Realty Inc Brokerage Phone: (203) 788-3213 License #REB.0438085 Listed on: 11/19/2025
Open House Schedule
-
Saturday, November 29, 202512:00 to 2:00 pm11/29/2025 12:00:00 PM +00:0011/29/2025 2:00:00 PM +00:00Add to Calendar
Home Details
Home Type
- Single Family
Est. Annual Taxes
- $5,466
Year Built
- Built in 1989
Lot Details
- 3.13 Acre Lot
- Stone Wall
Home Design
- Colonial Architecture
- Concrete Foundation
- Frame Construction
- Asphalt Shingled Roof
- Ridge Vents on the Roof
- Clap Board Siding
- Cedar Siding
Interior Spaces
- 3,624 Sq Ft Home
- Whole House Fan
- Ceiling Fan
- Self Contained Fireplace Unit Or Insert
- Mud Room
- Entrance Foyer
- Workshop
- Concrete Flooring
Kitchen
- Built-In Oven
- Electric Cooktop
- Dishwasher
- Instant Hot Water
Bedrooms and Bathrooms
- 4 Bedrooms
Laundry
- Laundry Room
- Laundry on main level
- Electric Dryer
- Washer
Attic
- Storage In Attic
- Walk-In Attic
- Unfinished Attic
Unfinished Basement
- Basement Fills Entire Space Under The House
- Interior Basement Entry
- Basement Storage
Parking
- 3 Car Garage
- Automatic Garage Door Opener
- Circular Driveway
- Gravel Driveway
Outdoor Features
- Patio
- Breezeway
- Rain Gutters
Schools
- Booth Free Elementary School
- Shepaug Middle School
- Shepaug High School
Utilities
- Zoned Heating and Cooling
- Hot Water Heating System
- Heating System Uses Oil
- Programmable Thermostat
- Underground Utilities
- Power Generator
- 60 Gallon+ Oil Water Heater
- Private Company Owned Well
- Hot Water Circulator
- Fuel Tank Located in Basement
- Cable TV Available
Additional Features
- Grab Bar In Bathroom
- Property is near a golf course
Community Details
- Transylvania Woods` Subdivision
Listing and Financial Details
- Assessor Parcel Number 866037
Map
Home Values in the Area
Average Home Value in this Area
Tax History
| Year | Tax Paid | Tax Assessment Tax Assessment Total Assessment is a certain percentage of the fair market value that is determined by local assessors to be the total taxable value of land and additions on the property. | Land | Improvement |
|---|---|---|---|---|
| 2025 | $5,466 | $420,490 | $106,120 | $314,370 |
| 2024 | $5,298 | $420,490 | $106,120 | $314,370 |
| 2023 | $5,298 | $420,490 | $106,120 | $314,370 |
| 2022 | $5,223 | $342,490 | $109,590 | $232,900 |
| 2021 | $5,142 | $342,490 | $109,590 | $232,900 |
| 2020 | $5,411 | $342,490 | $109,590 | $232,900 |
| 2019 | $5,179 | $342,490 | $109,590 | $232,900 |
| 2018 | $2,855 | $342,490 | $109,590 | $232,900 |
| 2017 | $5,235 | $368,690 | $127,360 | $241,330 |
| 2016 | $4,640 | $338,720 | $127,360 | $211,360 |
| 2015 | $4,640 | $338,720 | $127,360 | $211,360 |
| 2014 | $4,539 | $338,720 | $127,360 | $211,360 |
Property History
| Date | Event | Price | List to Sale | Price per Sq Ft |
|---|---|---|---|---|
| 11/19/2025 11/19/25 | For Sale | $919,000 | -- | $254 / Sq Ft |
Purchase History
| Date | Type | Sale Price | Title Company |
|---|---|---|---|
| Warranty Deed | $406,150 | -- | |
| Warranty Deed | $406,150 | -- | |
| Warranty Deed | $328,000 | -- | |
| Warranty Deed | $328,000 | -- |
Mortgage History
| Date | Status | Loan Amount | Loan Type |
|---|---|---|---|
| Open | $115,000 | No Value Available | |
| Closed | $115,000 | Purchase Money Mortgage | |
| Previous Owner | $130,000 | Unknown |
Source: SmartMLS
MLS Number: 24141041
APN: ROXB-000033-000000-000034
- 24 Roxbury Rd
- 31 Hickory Ln
- 24 Hickory Ln
- 88 Rucum Rd
- 22 E Woods Rd
- 373 Transylvania Rd
- L7&L8 Willow Brook Dr
- Lot 7 & Lot 8 Willow Brook Dr
- 8 Tamarack Ln Unit 8
- 13 Tamarack Ln Unit 13
- 99 Carriage Ln
- 9 Heather Ct Unit 9
- 67 Squire Rd
- 2 South Meadows Unit 107B
- 118 Good Hill Rd
- 96 Squire Rd
- 55 Mallory Rd
- 32 Grassy Hill Rd
- 240 Patriot Rd
- 55 Good Hill Rd
- 24 Old Roxbury Rd
- 34 Old Roxbury Rd
- 510 Good Hill Rd
- 20 Heritage Cir Unit B
- 929 Heritage Village Unit B
- 1023 Heritage Village Unit B
- 123 Heritage Village Unit B
- 259 Main St S
- 33 Washington Ave
- 199 Hoop Pole Hill Rd
- 36 Washington Ave
- 124 Old Sherman Hill Rd
- 5 North St
- 141 Washington Rd Unit 2
- 74 Washington Rd Unit 16
- 518 Dublin Rd
- 23 Painter Hill Rd
- 15 Hawkins Rd
- 504 Heritage Village Unit B
- 59 Poverty Rd
