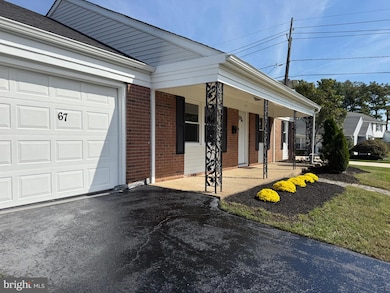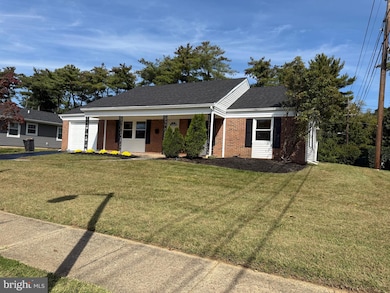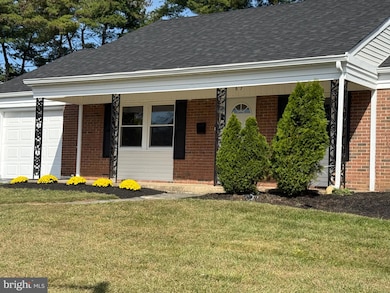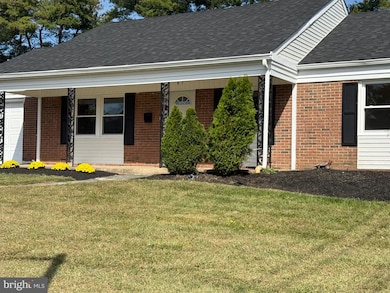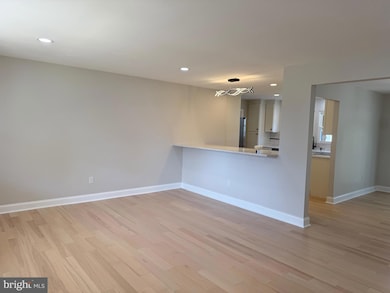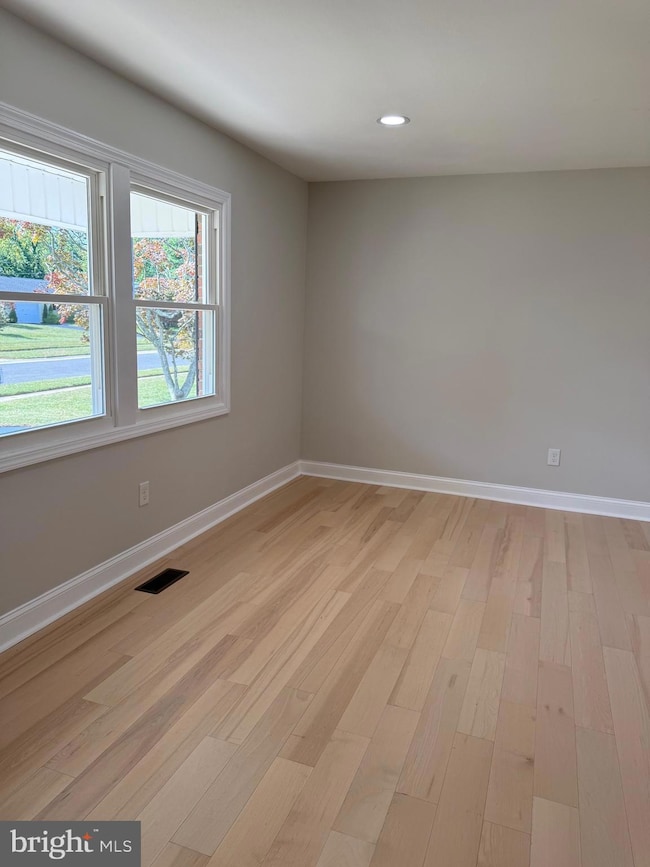67 Triangle Ln Willingboro, NJ 08046
Estimated payment $2,506/month
Highlights
- Rambler Architecture
- No HOA
- 1 Car Attached Garage
- Wood Flooring
- Porch
- Eat-In Kitchen
About This Home
Welcome to 67 Triangle Lane - newly renovated updated ranch in the sought after Twin Hills community of Willingboro. This inviting home offers beautiful bright walls and floors, 1,322 square feet of comfortable living space with 3 bedrooms and 2 full baths designed for living, lounging, and entertaining. The kitchen has beautiful countertops and hidden cabinets provide more than adequate storage. Love the outdoors, but not the bugs? No problem, simply step through your brand new sliding doors into the incredible backyard sunroom. This home combines the best space, privacy, comfort, and style at the best possible price in one of the most desirable neighborhoods. Close to Highway 295, Route 130, the Burlington-Bristol Bridge, and the NJ Turnpike.
Listing Agent
(856) 363-3000 hakankarahan@hakankarahan.com HomeSmart First Advantage Realty Brokerage Phone: 8563633000 License #2183474 Listed on: 10/03/2025

Home Details
Home Type
- Single Family
Est. Annual Taxes
- $6,708
Year Built
- Built in 1969
Lot Details
- 10,019 Sq Ft Lot
- Lot Dimensions are 80.00 x 125.00
- Level Lot
- Back, Front, and Side Yard
Parking
- 1 Car Attached Garage
- Garage Door Opener
- Driveway
Home Design
- Rambler Architecture
- Slab Foundation
- Shingle Roof
- Vinyl Siding
Interior Spaces
- 1,322 Sq Ft Home
- Property has 1 Level
- Double Hung Windows
- Six Panel Doors
Kitchen
- Eat-In Kitchen
- Self-Cleaning Oven
- Microwave
- Dishwasher
Flooring
- Wood
- Wall to Wall Carpet
- Tile or Brick
Bedrooms and Bathrooms
- 3 Main Level Bedrooms
- En-Suite Bathroom
- 2 Full Bathrooms
Laundry
- Laundry on main level
- Dryer
- Washer
Eco-Friendly Details
- Energy-Efficient Windows
Outdoor Features
- Shed
- Porch
Utilities
- Forced Air Heating and Cooling System
- Cooling System Utilizes Natural Gas
- Heating System Uses Natural Gas
- 100 Amp Service
- Natural Gas Water Heater
Community Details
- No Home Owners Association
- Twin Hills Subdivision
Listing and Financial Details
- Tax Lot 00039
- Assessor Parcel Number 38-01111-00039
Map
Home Values in the Area
Average Home Value in this Area
Tax History
| Year | Tax Paid | Tax Assessment Tax Assessment Total Assessment is a certain percentage of the fair market value that is determined by local assessors to be the total taxable value of land and additions on the property. | Land | Improvement |
|---|---|---|---|---|
| 2025 | $6,575 | $152,300 | $41,800 | $110,500 |
| 2024 | $6,526 | $152,300 | $41,800 | $110,500 |
| 2023 | $6,526 | $152,300 | $41,800 | $110,500 |
| 2022 | $6,086 | $152,300 | $41,800 | $110,500 |
| 2021 | $6,086 | $152,300 | $41,800 | $110,500 |
| 2020 | $6,112 | $152,300 | $41,800 | $110,500 |
| 2019 | $6,054 | $152,300 | $41,800 | $110,500 |
| 2018 | $5,941 | $152,300 | $41,800 | $110,500 |
| 2017 | $5,775 | $152,300 | $41,800 | $110,500 |
| 2016 | $5,717 | $152,300 | $41,800 | $110,500 |
| 2015 | $5,521 | $152,300 | $41,800 | $110,500 |
| 2014 | $5,256 | $147,700 | $41,800 | $105,900 |
Property History
| Date | Event | Price | List to Sale | Price per Sq Ft | Prior Sale |
|---|---|---|---|---|---|
| 01/07/2026 01/07/26 | Pending | -- | -- | -- | |
| 12/23/2025 12/23/25 | For Sale | $374,900 | 0.0% | $284 / Sq Ft | |
| 12/08/2025 12/08/25 | Pending | -- | -- | -- | |
| 11/14/2025 11/14/25 | Price Changed | $374,900 | -1.3% | $284 / Sq Ft | |
| 11/05/2025 11/05/25 | For Sale | $379,900 | 0.0% | $287 / Sq Ft | |
| 10/16/2025 10/16/25 | Pending | -- | -- | -- | |
| 10/03/2025 10/03/25 | For Sale | $379,900 | +145.1% | $287 / Sq Ft | |
| 05/09/2014 05/09/14 | Sold | $155,000 | +0.7% | $97 / Sq Ft | View Prior Sale |
| 03/24/2014 03/24/14 | Pending | -- | -- | -- | |
| 03/05/2014 03/05/14 | Price Changed | $153,900 | -0.6% | $96 / Sq Ft | |
| 01/06/2014 01/06/14 | For Sale | $154,900 | 0.0% | $97 / Sq Ft | |
| 12/19/2013 12/19/13 | Pending | -- | -- | -- | |
| 10/25/2013 10/25/13 | Price Changed | $154,900 | -8.3% | $97 / Sq Ft | |
| 10/04/2013 10/04/13 | For Sale | $169,000 | +77.9% | $106 / Sq Ft | |
| 08/29/2013 08/29/13 | Sold | $95,000 | -17.4% | $60 / Sq Ft | View Prior Sale |
| 07/15/2013 07/15/13 | Pending | -- | -- | -- | |
| 07/03/2013 07/03/13 | Price Changed | $115,000 | -7.9% | $72 / Sq Ft | |
| 05/17/2013 05/17/13 | Price Changed | $124,900 | -3.8% | $78 / Sq Ft | |
| 03/20/2013 03/20/13 | For Sale | $129,900 | -- | $81 / Sq Ft |
Purchase History
| Date | Type | Sale Price | Title Company |
|---|---|---|---|
| Deed | $155,000 | Foundation Title | |
| Deed | $95,000 | None Available |
Mortgage History
| Date | Status | Loan Amount | Loan Type |
|---|---|---|---|
| Open | $152,192 | FHA |
Source: Bright MLS
MLS Number: NJBL2096718
APN: 38-01111-0000-00039
Ask me questions while you tour the home.

