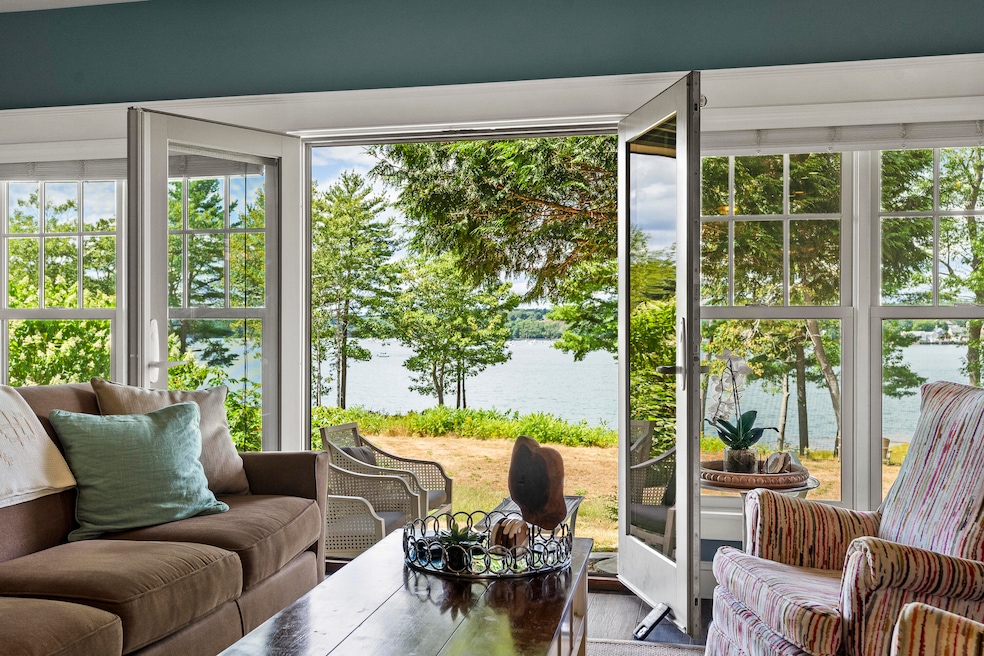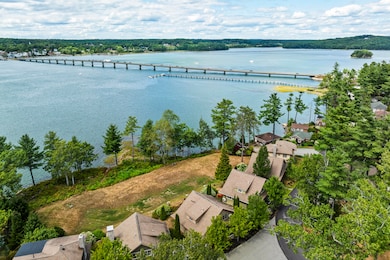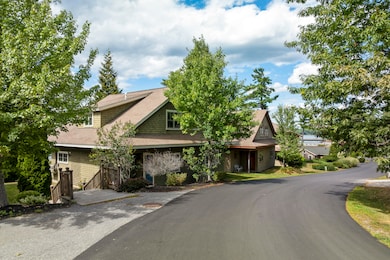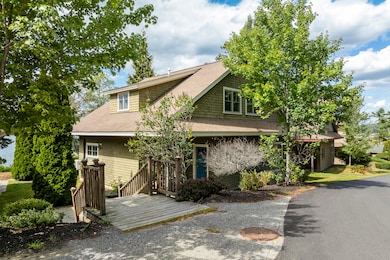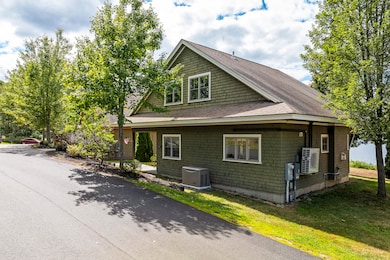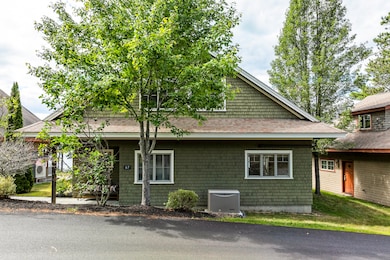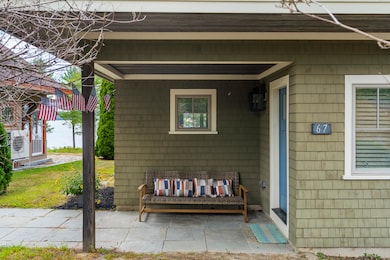67 Village Way Unit 505 Edgecomb, ME 04556
Estimated payment $4,849/month
Highlights
- 3,000 Feet of Waterfront
- Access to Tidal Water
- Country Club
- Docks
- Public Beach
- 9 Acre Lot
About This Home
Experience Coastal Maine at Its Finest. Soak in breathtaking sunsets and sweeping views of the Sheepscot River and Wiscasset Harbor from this impeccably maintained, fully furnished Knickerbocker-built coastal cottage—perfectly sited in a premier waterfront location with open green space leading directly to the river. Inside, style meets comfort with a welcoming entry and half bath, a custom kitchen, and an open living area anchored by a stunning gas fireplace. French doors open to a private patio and meadow where the coastal breeze awaits. The first-floor primary suite makes single-level living a breeze, while upstairs two spacious bedrooms share a large bath with artisan double vanity. The front bedroom boasts its own jacuzzi tub, private deck, and dramatic water views.
Designed for all-season living, the home features high-end finishes, radiant heat, mini-splits, HWBB, and high-speed internet. Shared access to a 700' dock, boat slip opportunities, and mooring potential for endless ways to enjoy life on the water. Walk to on-site dining or across the bridge to Wiscasset shops, and restaurants—or explore Boothbay Harbor or Damariscotta, just 15 minutes away; Portland Jetport is less than an hour. Whether as your private retreat or as a proven, high-performing vacation rental, this turnkey home delivers the best of MidCoast Maine living.
Property Details
Home Type
- Condominium
Est. Annual Taxes
- $6,721
Year Built
- Built in 2007
Lot Details
- 3,000 Feet of Waterfront
- Property fronts a private road
- Public Beach
- Street terminates at a dead end
- Landscaped
HOA Fees
- $597 Monthly HOA Fees
Property Views
- Water
- Scenic Vista
Home Design
- Cottage
- Concrete Foundation
- Slab Foundation
- Wood Frame Construction
- Shingle Roof
- Wood Siding
- Shingle Siding
- Concrete Perimeter Foundation
Interior Spaces
- 1,618 Sq Ft Home
- Ceiling Fan
- Gas Fireplace
- Double Pane Windows
- Low Emissivity Windows
- Living Room
Kitchen
- Eat-In Kitchen
- Gas Range
- Microwave
- Dishwasher
- Quartz Countertops
Flooring
- Carpet
- Tile
Bedrooms and Bathrooms
- 3 Bedrooms
- Main Floor Bedroom
- En-Suite Primary Bedroom
- En-Suite Bathroom
- Bedroom Suite
- Secondary Bathroom Jetted Tub
- Bathtub
Laundry
- Laundry on upper level
- Dryer
- Washer
Parking
- Common or Shared Parking
- Shared Driveway
- Paved Parking
- Reserved Parking
Outdoor Features
- Access to Tidal Water
- Deep Water Access
- Docks
- Balcony
- Deck
- Patio
Utilities
- Cooling Available
- Zoned Heating
- Heating System Uses Propane
- Heat Pump System
- Radiant Heating System
- Heating System Mounted To A Wall or Window
- Baseboard Heating
- Hot Water Heating System
- Gas Water Heater
- Internet Available
- Cable TV Available
Additional Features
- Smart Grid Meter
- Property is near a golf course
Listing and Financial Details
- Tax Lot 007-505-TIF
- Assessor Parcel Number EDGE-000005U-000000-000007-000505-TIF
Community Details
Overview
- Sheepscot Harbour Village & Resort Subdivision
- The community has rules related to deed restrictions
Recreation
- Country Club
Map
Home Values in the Area
Average Home Value in this Area
Tax History
| Year | Tax Paid | Tax Assessment Tax Assessment Total Assessment is a certain percentage of the fair market value that is determined by local assessors to be the total taxable value of land and additions on the property. | Land | Improvement |
|---|---|---|---|---|
| 2024 | $6,721 | $305,765 | $183,459 | $122,306 |
| 2023 | $5,106 | $305,765 | $183,459 | $122,306 |
| 2022 | $4,938 | $305,765 | $183,459 | $122,306 |
| 2021 | $5,336 | $305,765 | $183,459 | $122,306 |
| 2020 | $5,485 | $305,765 | $183,459 | $122,306 |
| 2019 | $5,678 | $305,765 | $183,459 | $122,306 |
| 2018 | $5,229 | $305,765 | $183,459 | $122,306 |
| 2017 | $5,131 | $305,765 | $183,459 | $122,306 |
| 2015 | $4,648 | $305,765 | $183,459 | $122,306 |
| 2013 | $1,809 | $137,594 | $82,556 | $55,038 |
Property History
| Date | Event | Price | List to Sale | Price per Sq Ft | Prior Sale |
|---|---|---|---|---|---|
| 08/30/2025 08/30/25 | For Sale | $699,000 | +74.3% | $432 / Sq Ft | |
| 12/14/2020 12/14/20 | Sold | $401,000 | +1.5% | $259 / Sq Ft | View Prior Sale |
| 11/22/2020 11/22/20 | Pending | -- | -- | -- | |
| 11/17/2020 11/17/20 | For Sale | $395,000 | -- | $255 / Sq Ft |
Source: Maine Listings
MLS Number: 1636064
- 304 Eddy Rd Unit 216
- 11 Island Ln Unit 1
- 306 Eddy Rd Unit 310
- 306 Eddy Rd Unit 307
- 306 Eddy Rd Unit 309
- 114 Fort Rd
- 48 Us Route 1
- 200 Main St
- 52 Eddy Rd
- 18 High St
- 22 Sand Hill Rd
- 83 Bath Rd
- 18 Churchill St
- Lot #3 Bay View Trail
- 3 Langdon Rd
- Lot#4 Bay View Trail
- 40 Old Bath Rd
- 00 Maine 27
- 91 Lord Rd
- Lot # 0 Deer Ridge Rd
- 335 Bath Rd
- 9 Bayview Dr
- 82 Westview Rd
- 63 Church St Unit B
- 3 Pond Rd Unit Downstairs
- 3 Pond Rd Unit Downstairs
- 25 Blueberry Ln
- 39 Eastern Ave
- 236 Ocean Point Rd
- 41 Hatch St
- 38 Townsend Ave
- 38 Townsend Ave
- 38 Townsend Ave
- 40 Townsend Ave Unit 40 B
- 17 Walker St Unit 2
- 3 Page St Unit 3 Page Street
- 5 Aegis Dr
- 5 Aegis Dr
- 84 Drayton Rd
- 83 Richardson St
