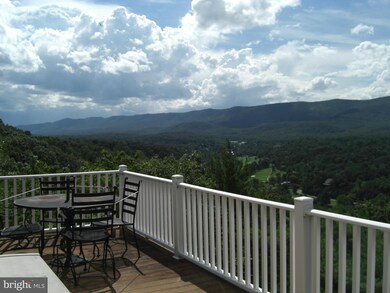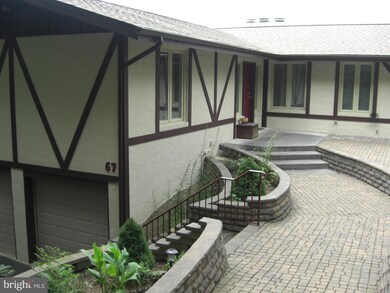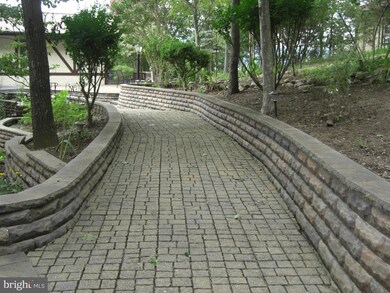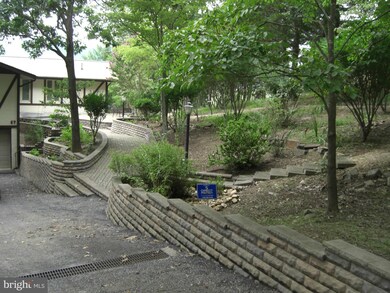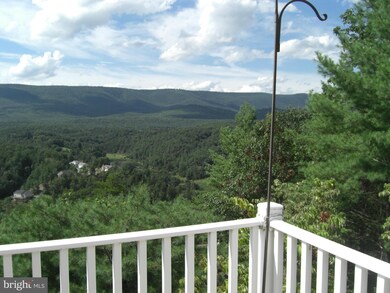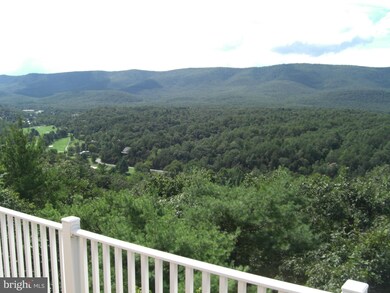
67 Whisperwood Way Basye-Bryce Mountain, VA 22810
Highlights
- Boat Ramp
- Beach
- Fitness Center
- Water Views
- Golf Club
- Water Oriented
About This Home
As of November 2016VIP Views-4/5 Bedrooms-Relax in this 2500 SQFT Home Above Bryce Resort. Newer Windows,Newer Roof, Newer HVAC. Easy Access,Beautifully Landscaped,Stone Boarders,2 Car Garage,0.88 Acres, MBR-Main Floor W/Walk In Closet. Open Floor Plan. Relax on the deck overlooking Bryce Area/Bryce Resort/Golf Course/Mountains. Move in Ready!
Last Agent to Sell the Property
Skyline Team Real Estate License #0225213276 Listed on: 08/23/2016
Home Details
Home Type
- Single Family
Est. Annual Taxes
- $1,962
Year Built
- Built in 1985
Lot Details
- 0.88 Acre Lot
- Cul-De-Sac
- Stone Retaining Walls
- Extensive Hardscape
- The property's topography is sloped
- Property is in very good condition
HOA Fees
- $53 Monthly HOA Fees
Parking
- 2 Car Attached Garage
- Front Facing Garage
- Garage Door Opener
Property Views
- Water
- Golf Course
- Scenic Vista
- Mountain
Home Design
- Contemporary Architecture
- Slab Foundation
- Frame Construction
- Asphalt Roof
- Stucco
Interior Spaces
- Property has 2 Levels
- Built-In Features
- Paneling
- Skylights
- Recessed Lighting
- Fireplace Mantel
- Double Pane Windows
- Window Treatments
- Window Screens
- Sliding Doors
- Entrance Foyer
- Great Room
- Family Room Off Kitchen
- Living Room
- Wood Flooring
Kitchen
- Electric Oven or Range
- Self-Cleaning Oven
- Range Hood
- Microwave
- Freezer
- Ice Maker
- Dishwasher
- Disposal
Bedrooms and Bathrooms
- 5 Bedrooms | 2 Main Level Bedrooms
- En-Suite Primary Bedroom
- En-Suite Bathroom
- 3 Full Bathrooms
Laundry
- Dryer
- Washer
Finished Basement
- Heated Basement
- Walk-Out Basement
- Rear and Side Entry
- Natural lighting in basement
Home Security
- Alarm System
- Fire and Smoke Detector
Outdoor Features
- Water Oriented
- Property is near a lake
- Lake Privileges
- Deck
- Patio
- Shed
Schools
- Ashby-Lee Elementary School
- North Fork Middle School
- Stonewall Jackson High School
Utilities
- Cooling System Utilizes Bottled Gas
- Central Air
- Heat Pump System
- Underground Utilities
- Water Dispenser
- Electric Water Heater
- Public Septic
- High Speed Internet
- Satellite Dish
- Cable TV Available
Listing and Financial Details
- Tax Lot 3
- Assessor Parcel Number 0003041
Community Details
Overview
- Association fees include insurance, management, road maintenance, snow removal, trash
- Bryce Mountain Subdivision
- Community Lake
Amenities
- Common Area
- Sauna
- Community Library
- Convenience Store
Recreation
- Boat Ramp
- Boat Dock
- Beach
- Golf Club
- Golf Course Membership Available
- Tennis Courts
- Community Basketball Court
- Fitness Center
- Pool Membership Available
- Putting Green
- Horse Trails
- Jogging Path
- Bike Trail
Security
- Security Service
Ownership History
Purchase Details
Home Financials for this Owner
Home Financials are based on the most recent Mortgage that was taken out on this home.Purchase Details
Similar Homes in the area
Home Values in the Area
Average Home Value in this Area
Purchase History
| Date | Type | Sale Price | Title Company |
|---|---|---|---|
| Deed | $370,000 | None Available | |
| Deed | $325,900 | Fidelity Natl Title Ins Co |
Mortgage History
| Date | Status | Loan Amount | Loan Type |
|---|---|---|---|
| Open | $270,000 | New Conventional |
Property History
| Date | Event | Price | Change | Sq Ft Price |
|---|---|---|---|---|
| 11/10/2016 11/10/16 | Sold | $348,500 | -7.1% | $139 / Sq Ft |
| 09/13/2016 09/13/16 | Pending | -- | -- | -- |
| 08/23/2016 08/23/16 | For Sale | $375,000 | +1.4% | $150 / Sq Ft |
| 10/26/2015 10/26/15 | Sold | $370,000 | -3.6% | $148 / Sq Ft |
| 09/22/2015 09/22/15 | Pending | -- | -- | -- |
| 06/15/2015 06/15/15 | Price Changed | $384,000 | -2.5% | $154 / Sq Ft |
| 01/02/2015 01/02/15 | For Sale | $394,000 | -- | $158 / Sq Ft |
Tax History Compared to Growth
Tax History
| Year | Tax Paid | Tax Assessment Tax Assessment Total Assessment is a certain percentage of the fair market value that is determined by local assessors to be the total taxable value of land and additions on the property. | Land | Improvement |
|---|---|---|---|---|
| 2025 | $416,100 | $416,100 | $69,300 | $346,800 |
| 2024 | $2,663 | $416,100 | $69,300 | $346,800 |
| 2023 | $2,497 | $416,100 | $69,300 | $346,800 |
| 2022 | $2,413 | $416,100 | $69,300 | $346,800 |
| 2021 | $2,423 | $351,100 | $67,300 | $283,800 |
| 2020 | $2,247 | $351,100 | $67,300 | $283,800 |
| 2019 | $1,927 | $301,100 | $67,300 | $233,800 |
| 2018 | $1,907 | $298,000 | $67,300 | $230,700 |
| 2017 | $1,788 | $298,000 | $67,300 | $230,700 |
| 2016 | $1,788 | $298,000 | $67,300 | $230,700 |
| 2015 | -- | $268,700 | $55,000 | $213,700 |
| 2014 | -- | $268,700 | $55,000 | $213,700 |
Agents Affiliated with this Home
-

Seller's Agent in 2016
Crystal Fleming
Skyline Team Real Estate
(540) 287-7722
166 in this area
230 Total Sales
-

Buyer's Agent in 2016
Patricia Snyder
Coldwell Banker Premier
(540) 325-2446
43 in this area
57 Total Sales
-
K
Seller's Agent in 2015
Kate and Kevin Brennan Team
Corcoran McEnearney
-
K
Seller Co-Listing Agent in 2015
Kevin Brennan
Corcoran McEnearney
-

Buyer's Agent in 2015
Alisa Eberly
Realty ONE Group Old Towne
(540) 325-6192
24 in this area
157 Total Sales
Map
Source: Bright MLS
MLS Number: 1003917597
APN: 065A203-003
- 139 Laura Ct
- 0 Laura Ct Unit VASH2010786
- 0 Fairway Dr
- 272 Fritzel Way
- 36 Picard Ct
- 11 Picard Ct
- 0 Valley View Rd Unit VASH2011744
- Lot 24 Mount Snow Ct
- 155 Connie Rd
- 13 Ridge Ct
- 218 Nelson Way
- 213 Morrie Dr
- 148 Early Dr
- 218 Creek Valley Dr
- 201 Creek Valley Dr
- 0 Dawn Dr Unit VASH2011700
- 309 Miller Rd
- 270 Miller Rd
- 235 Dawn Dr
- 1034 Greenview Dr

