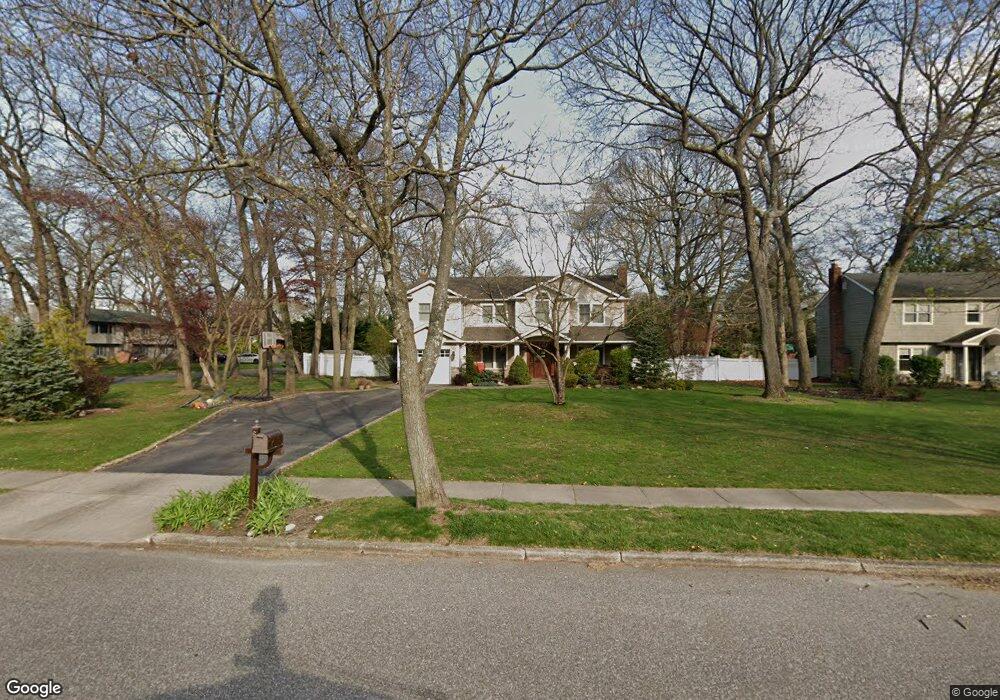67 Wicks Path ComMacK, NY 11725
Estimated Value: $845,000 - $964,000
4
Beds
3
Baths
1,760
Sq Ft
$513/Sq Ft
Est. Value
About This Home
This home is located at 67 Wicks Path, ComMacK, NY 11725 and is currently estimated at $902,025, approximately $512 per square foot. 67 Wicks Path is a home located in Suffolk County with nearby schools including Hauppauge Middle School and Hauppauge High School.
Ownership History
Date
Name
Owned For
Owner Type
Purchase Details
Closed on
Aug 9, 2011
Sold by
Weiner Michael and Weiner Karen
Bought by
Veneroni Joseph A and Veneroni Dawn M
Current Estimated Value
Home Financials for this Owner
Home Financials are based on the most recent Mortgage that was taken out on this home.
Original Mortgage
$565,297
Outstanding Balance
$392,315
Interest Rate
4.62%
Mortgage Type
FHA
Estimated Equity
$509,710
Purchase Details
Closed on
Jul 20, 2004
Sold by
Huber William E and Huber Susanne G
Bought by
Weiner Michael and Weiner Karen
Purchase Details
Closed on
Jun 6, 1996
Sold by
Piazza Rosanna and Rueda Rosanna
Bought by
Huber William E and Huber Susanne G
Create a Home Valuation Report for This Property
The Home Valuation Report is an in-depth analysis detailing your home's value as well as a comparison with similar homes in the area
Home Values in the Area
Average Home Value in this Area
Purchase History
| Date | Buyer | Sale Price | Title Company |
|---|---|---|---|
| Veneroni Joseph A | $685,000 | -- | |
| Weiner Michael | $529,000 | Titlewaves Title Agency | |
| Huber William E | $235,000 | First American Title Ins Co |
Source: Public Records
Mortgage History
| Date | Status | Borrower | Loan Amount |
|---|---|---|---|
| Open | Veneroni Joseph A | $565,297 |
Source: Public Records
Tax History Compared to Growth
Tax History
| Year | Tax Paid | Tax Assessment Tax Assessment Total Assessment is a certain percentage of the fair market value that is determined by local assessors to be the total taxable value of land and additions on the property. | Land | Improvement |
|---|---|---|---|---|
| 2024 | $12,677 | $6,500 | $500 | $6,000 |
| 2023 | $12,677 | $6,500 | $500 | $6,000 |
| 2022 | $11,440 | $6,500 | $500 | $6,000 |
| 2021 | $11,440 | $6,500 | $500 | $6,000 |
| 2020 | $12,375 | $6,500 | $500 | $6,000 |
| 2019 | $12,375 | $0 | $0 | $0 |
| 2018 | -- | $6,500 | $500 | $6,000 |
| 2017 | $11,610 | $6,500 | $500 | $6,000 |
| 2016 | $11,539 | $6,500 | $500 | $6,000 |
| 2015 | -- | $6,500 | $500 | $6,000 |
| 2014 | -- | $6,500 | $500 | $6,000 |
Source: Public Records
Map
Nearby Homes
