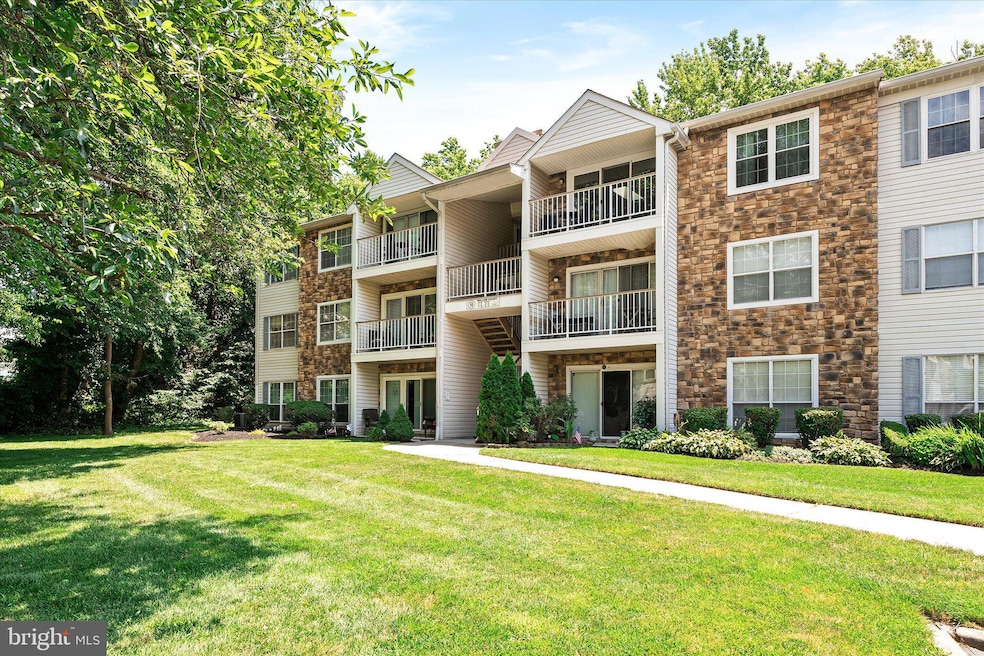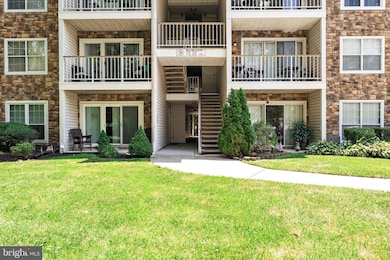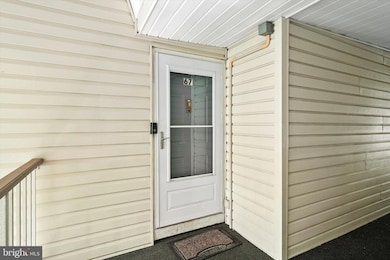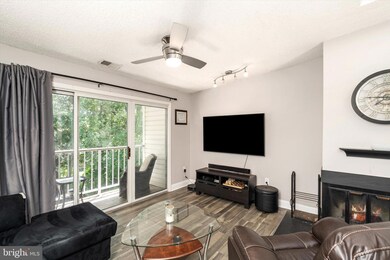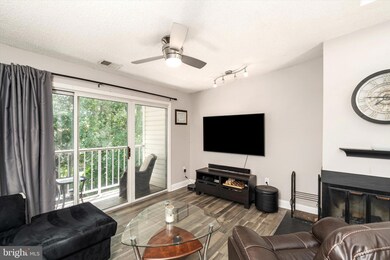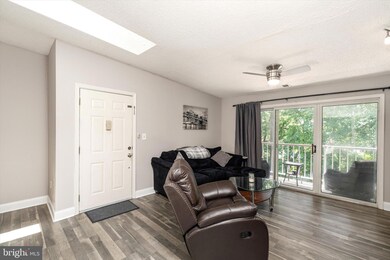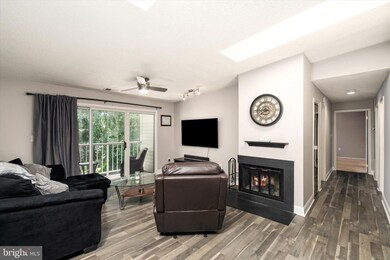67 Willow Ct Trenton, NJ 08619
Estimated payment $2,246/month
Highlights
- View of Trees or Woods
- Wooded Lot
- Cathedral Ceiling
- Clubhouse
- Engineered Wood Flooring
- 1 Fireplace
About This Home
This 3rd floor penthouse condo with skylights and fireplace is sure to please!! This unit backs to trees (not parking lot) offering great privacy. The living room features a wood-burning fireplace, skylights, track lighting and sliders to the balcony. The eat-in kitchen has tile flooring & tile backsplash. The dining room has been nicely decorated. The master bedroom has a full bath with stall shower and a large walk-in closet with shelving and attic access for storage. The 2nd bedroom is equipped with plenty of closet space. For your convenience there is another full bath with tub off the hallway. The nice-sized laundry room has shelving for utilizing more space. Located in Society Hill where they have completed many upgrades to the community. Still a lot of time to enjoy the pool, clubhouse, pickleball courts and playground.
Property Details
Home Type
- Condominium
Est. Annual Taxes
- $4,086
Year Built
- Built in 1985
Lot Details
- Wooded Lot
- Property is in average condition
HOA Fees
- $330 Monthly HOA Fees
Home Design
- Entry on the 3rd floor
- Vinyl Siding
Interior Spaces
- 1,100 Sq Ft Home
- Property has 1 Level
- Cathedral Ceiling
- 1 Fireplace
- Living Room
- Dining Room
- Views of Woods
Kitchen
- Built-In Range
- Stove
- Dishwasher
- Stainless Steel Appliances
Flooring
- Engineered Wood
- Carpet
- Ceramic Tile
Bedrooms and Bathrooms
- 2 Main Level Bedrooms
- En-Suite Bathroom
- Walk-In Closet
- 2 Full Bathrooms
- Bathtub with Shower
Laundry
- Laundry on main level
- Washer and Dryer Hookup
Parking
- Parking Lot
- 1 Assigned Parking Space
Outdoor Features
- Balcony
Schools
- Hamilton East-Steinert High School
Utilities
- Forced Air Heating and Cooling System
- Cooling System Utilizes Natural Gas
- Natural Gas Water Heater
- Cable TV Available
Listing and Financial Details
- Tax Lot 01025
- Assessor Parcel Number 03-02167-01025
Community Details
Overview
- $1,795 Capital Contribution Fee
- Association fees include pool(s), exterior building maintenance, lawn maintenance, snow removal, trash
- Reliance Property Management HOA
- Low-Rise Condominium
- Society Hill Subdivision
Amenities
- Clubhouse
Recreation
- Tennis Courts
- Community Playground
- Community Pool
Pet Policy
- Limit on the number of pets
Map
Home Values in the Area
Average Home Value in this Area
Tax History
| Year | Tax Paid | Tax Assessment Tax Assessment Total Assessment is a certain percentage of the fair market value that is determined by local assessors to be the total taxable value of land and additions on the property. | Land | Improvement |
|---|---|---|---|---|
| 2025 | $4,962 | $140,800 | $40,000 | $100,800 |
| 2024 | $4,651 | $140,800 | $40,000 | $100,800 |
| 2023 | $4,651 | $140,800 | $40,000 | $100,800 |
| 2022 | $4,577 | $140,800 | $40,000 | $100,800 |
| 2021 | $4,820 | $140,800 | $40,000 | $100,800 |
| 2020 | $4,313 | $140,800 | $40,000 | $100,800 |
| 2019 | $4,217 | $140,800 | $40,000 | $100,800 |
| 2018 | $4,193 | $140,800 | $40,000 | $100,800 |
| 2017 | $4,086 | $140,800 | $40,000 | $100,800 |
| 2016 | $3,807 | $140,800 | $40,000 | $100,800 |
| 2015 | $4,048 | $88,200 | $24,000 | $64,200 |
| 2014 | $3,979 | $88,200 | $24,000 | $64,200 |
Property History
| Date | Event | Price | List to Sale | Price per Sq Ft | Prior Sale |
|---|---|---|---|---|---|
| 10/19/2025 10/19/25 | Pending | -- | -- | -- | |
| 08/13/2025 08/13/25 | Price Changed | $299,000 | -3.5% | $272 / Sq Ft | |
| 07/11/2025 07/11/25 | For Sale | $310,000 | +129.6% | $282 / Sq Ft | |
| 07/17/2018 07/17/18 | Sold | $135,000 | -2.9% | $123 / Sq Ft | View Prior Sale |
| 04/18/2018 04/18/18 | Pending | -- | -- | -- | |
| 03/19/2018 03/19/18 | For Sale | $139,000 | -- | $126 / Sq Ft |
Purchase History
| Date | Type | Sale Price | Title Company |
|---|---|---|---|
| Deed | $140,000 | Foundation Title Llc | |
| Deed | $199,000 | -- | |
| Deed | $115,000 | -- | |
| Deed | $90,000 | -- |
Mortgage History
| Date | Status | Loan Amount | Loan Type |
|---|---|---|---|
| Open | $137,464 | FHA | |
| Previous Owner | $159,200 | Purchase Money Mortgage | |
| Previous Owner | $92,000 | Purchase Money Mortgage | |
| Previous Owner | $80,000 | FHA |
Source: Bright MLS
MLS Number: NJME2062180
APN: 03-02167-0000-01025
- 66 Willow Ct
- 16 Willow Ct
- 229 Meadowlark Dr
- 17 Mulberry Ct
- 18 Goldfinch Dr
- 25 Mulberry Ct
- 704 Silver Ct
- 28 Holly Ct Unit F3
- 151 Meadowlark Dr
- 75 Chambord Ct
- 74 Chambord Ct
- 89 Chambord Ct
- 70 Nightingale Dr
- 112 Chambord Ct Unit F2
- 97 Hummingbird Dr
- 212 Silver Ct
- 15 Versailles Ct Unit J2
- 23 Chambord Ct Unit B
- 27 Versailles Ct
- 54 Versailles Ct Unit B2
