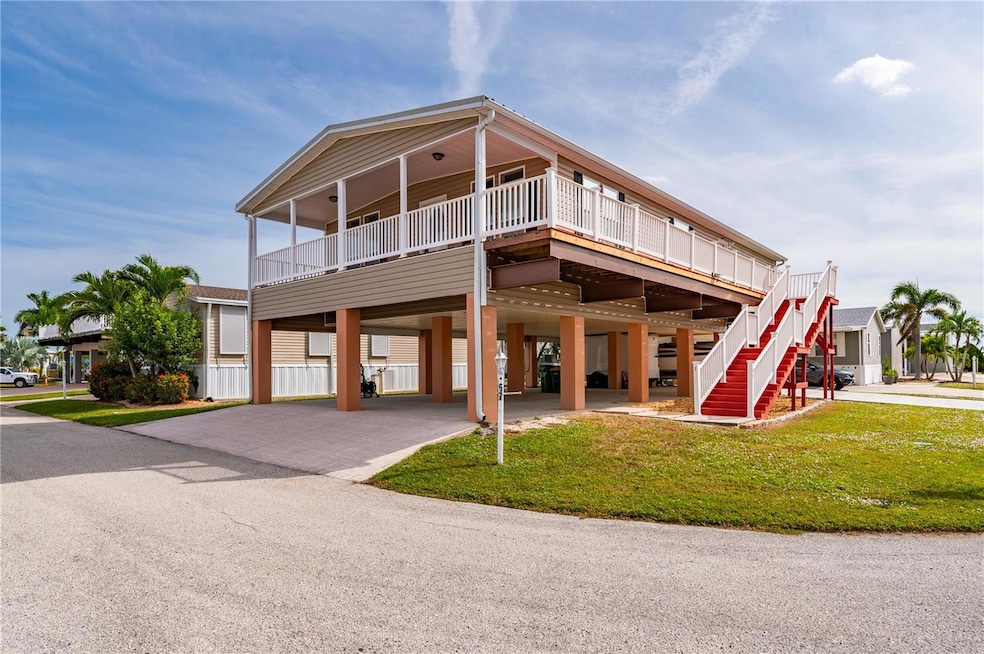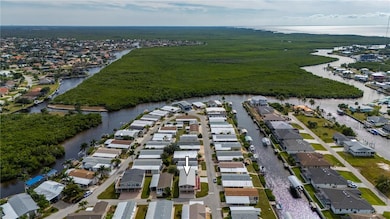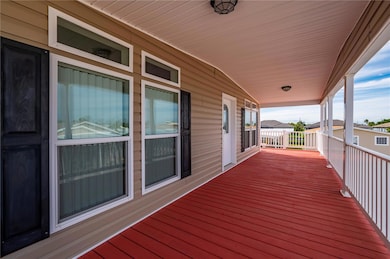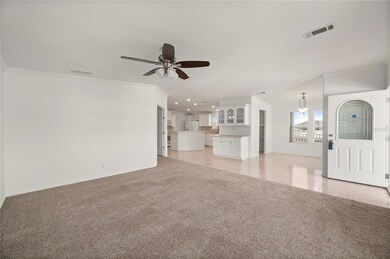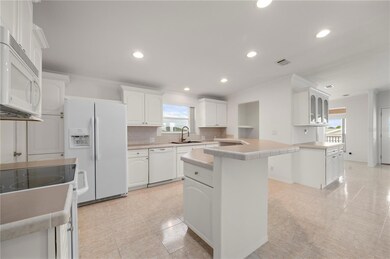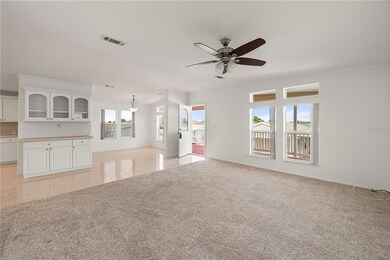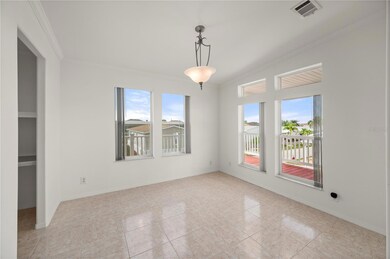67 Windmill Blvd Punta Gorda, FL 33950
Estimated payment $2,247/month
Highlights
- Active Adult
- City View
- Clubhouse
- Gated Community
- Open Floorplan
- Deck
About This Home
Get ready to fall in love with this bright and beautifully updated 2-bedroom home with a versatile bonus room that can easily serve as a 3rd bedroom or home office! The second bathroom is immediately adjacent to the second bedroom, perfect for use as a guest suite. The spacious primary suite features its own en-suite bath, while the neutral décor creates a light, welcoming vibe throughout. You’ll love the open-concept kitchen with white cabinets, large island with breakfast bar, and convenient butler’s pantry—perfect for entertaining! This elevated home offers fantastic outdoor living with a wraparound deck and a charming covered front porch where you can sip your morning coffee and enjoy gorgeous sunrises. Located in the friendly & highly desirable resident-owned Windmill Village 55+ community, residents enjoy an incredible list of amenities: a large heated pool, clubhouse with billiards, bocce ball, shuffleboard, horseshoes, pickleball, library, full kitchen, year-round events, two marinas on navigable canals, boat trailer storage, and a boat ramp. Dockage is first-come, first-served. Golf-cart friendly streets make getting around the community a breeze and an easy cruise to the clubhouse! This fabulous manufactured home comes loaded with upgrades: NEW metal roof, NEW carpet, NEW siding, and NEW window screens. The elevated design provides a massive 30' x 65' covered parking area ideal for cars, a golf cart, or even a boat, plus a NEW parking pad for taller vehicles. Purchase price does not include the community buy-in share and bond schedule of $20,285, refundable when you sell. HOA is one of the lowest in the area at just $261/month and it includes water and lawn maintenance! You'll be located close to everything Punta Gorda is famous for—St. Andrews South Golf Club, Isles Yacht Club, fishing and boating clubs, pickleball and tennis, farmers markets, restaurants, and the downtown waterfront district. Grocery shopping and daily conveniences are just minutes away. Live the Gulf Life today—schedule your showing and discover why the Punta Gorda area is continually voted as one of the best places to retire!
Listing Agent
RE/MAX HARBOR REALTY Brokerage Phone: 941-639-8500 License #3347814 Listed on: 11/16/2025

Property Details
Home Type
- Manufactured Home
Est. Annual Taxes
- $3,293
Year Built
- Built in 2006
Lot Details
- 4,264 Sq Ft Lot
- North Facing Home
- Corner Lot
HOA Fees
- $261 Monthly HOA Fees
Home Design
- Elevated Home
- Split Level Home
- Metal Roof
- Vinyl Siding
- Pile Dwellings
Interior Spaces
- 1,620 Sq Ft Home
- Open Floorplan
- Built-In Features
- Shelving
- Ceiling Fan
- Blinds
- Living Room
- Dining Room
- Den
- Bonus Room
- City Views
- Fire and Smoke Detector
Kitchen
- Eat-In Kitchen
- Range
- Recirculated Exhaust Fan
- Microwave
- Dishwasher
Flooring
- Wood
- Carpet
- Tile
- Vinyl
Bedrooms and Bathrooms
- 2 Bedrooms
- Walk-In Closet
- 2 Full Bathrooms
- Tall Countertops In Bathroom
- Makeup or Vanity Space
- Split Vanities
- Private Water Closet
- Bathtub With Separate Shower Stall
- Built-In Shower Bench
Laundry
- Laundry Room
- Dryer
- Washer
Parking
- Garage
- Parking Pad
- Basement Garage
- Open Parking
- Off-Street Parking
Outdoor Features
- Deck
- Exterior Lighting
- Front Porch
Schools
- Sallie Jones Elementary School
- Punta Gorda Middle School
- Charlotte High School
Mobile Home
- Manufactured Home
Utilities
- Central Air
- Heating Available
- Thermostat
- Electric Water Heater
- Phone Available
- Cable TV Available
Listing and Financial Details
- Visit Down Payment Resource Website
- Tax Lot 212
- Assessor Parcel Number 412319253901
Community Details
Overview
- Active Adult
- Association fees include pool, ground maintenance, water
- Liz Dewar Manager Association, Phone Number (941) 639-2911
- Visit Association Website
- Windmill Village Condos
- Windmill Village Community
- Windmill Village Subdivision
- On-Site Maintenance
- The community has rules related to building or community restrictions, fencing, allowable golf cart usage in the community
Amenities
- Clubhouse
- Community Mailbox
Recreation
- Pickleball Courts
- Shuffleboard Court
- Community Pool
Pet Policy
- Pets up to 40 lbs
- Pet Size Limit
- 2 Pets Allowed
- Breed Restrictions
Security
- Gated Community
Map
Home Values in the Area
Average Home Value in this Area
Property History
| Date | Event | Price | List to Sale | Price per Sq Ft | Prior Sale |
|---|---|---|---|---|---|
| 11/16/2025 11/16/25 | For Sale | $322,500 | +29.5% | $199 / Sq Ft | |
| 06/21/2021 06/21/21 | Sold | $249,000 | 0.0% | $154 / Sq Ft | View Prior Sale |
| 05/02/2021 05/02/21 | Pending | -- | -- | -- | |
| 12/28/2020 12/28/20 | For Sale | $249,000 | -- | $154 / Sq Ft |
Source: Stellar MLS
MLS Number: C7517595
- 3 Edam St
- 65 Windmill Blvd
- 36 Freeman Ave
- 63 Windmill Blvd Unit 204O
- 71 Windmill Blvd
- 27 Freeman Ave
- 4436 Vasco St
- 4320 Vasco St
- 49 Windmill Blvd
- 46 Alligator Ave
- 84 Windmill Blvd
- 4419 Vasco St
- 22 Freeman Ave
- 4425 Vasco St
- 4319 Vasco St
- 4511 Vasco St
- 23 Brink Ave
- 48 Amsterdam Ave
- 15 Freeman Ave
- 14 Freeman Ave
- 67 Windmill Blvd Unit 212O
- 4301 Vasco St
- 4420 Palm Dr
- 16 Freeman Ave
- 4210 Palm Dr
- 3920 Wisteria Place
- 2 Emden Cir
- 4730 Almar Dr Unit FL1-ID1049742P
- 3836 Paola Dr
- 2926 Vasco St Unit 112
- 3413 Areca St
- 3312 Vasco St
- 3320 Amanda St
- 3301 Ash St
- 3500 Mondovi Ct Unit 811
- 3121 Vasco St Unit 1
- 3725 Albacete Cir Unit 90
- 1412 Waxwing Ct
- 1354 Rock Dove Ct Unit A203
- 1354 Rock Dove Ct Unit A201
Ask me questions while you tour the home.
