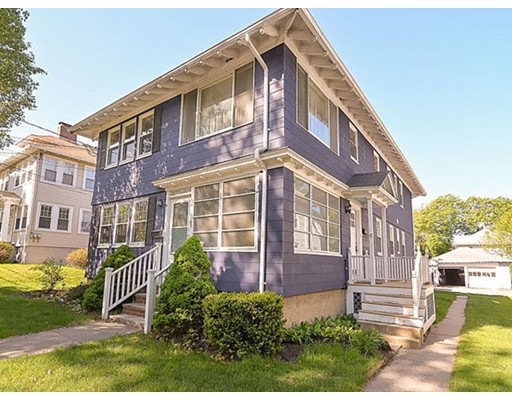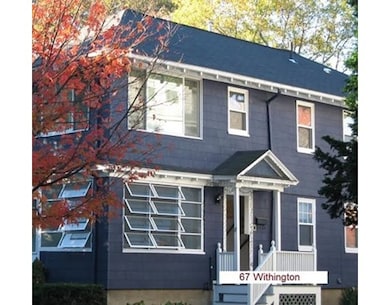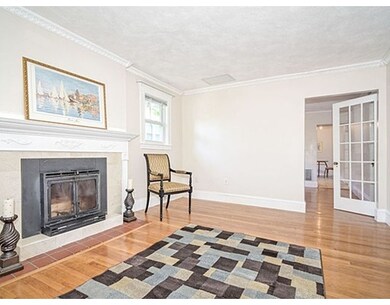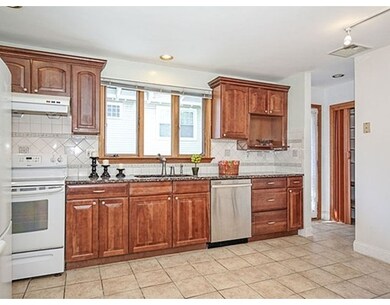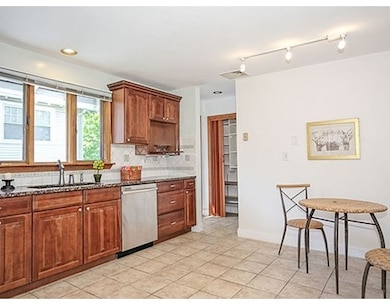
67 Withington Rd Newtonville, MA 02460
Newtonville NeighborhoodAbout This Home
As of August 2015Highly sought after Cabot School area of Newtonville, comes this 3/4 bedroom, one and half bath updated second floor condo. Features include Central Air (2014 replaced, high efficiency unit); formal dining room; granite counter updated eat-in kitchen; laundry in unit; large private deck (16x14) for outdoor entertaining; one car garage parking plus one driveway parking. Exclusive right to the full size attic for potential future expansion. The super convenient location makes living here an easy life style: walk to Newtonville shops and restaurants;Newtonville commuter rail and express bus to Boston; Cabot School and BC Law School nearby; and quick access to major highways. There is a separate storage room with lock and additional ample storage in basement. The nice layout makes this unit feel a lot larger than the actual size. If you are looking for 3/4 bedroom upper floor condo, central A/C, in unit laundry with garage parking, look no more. This one is what you have been waiting for.
Last Agent to Sell the Property
Move 2 Boston Group
William Raveis R.E. & Home Services Listed on: 05/13/2015
Property Details
Home Type
Condominium
Est. Annual Taxes
$7,209
Year Built
1920
Lot Details
0
Listing Details
- Unit Level: 2
- Unit Placement: Top/Penthouse
- Other Agent: 1.00
- Special Features: None
- Property Sub Type: Condos
- Year Built: 1920
Interior Features
- Appliances: Range, Dishwasher, Disposal, Refrigerator
- Fireplaces: 1
- Has Basement: Yes
- Fireplaces: 1
- Number of Rooms: 7
- Amenities: Public Transportation, Tennis Court, Park, Highway Access, Public School
- Electric: Circuit Breakers
- Energy: Prog. Thermostat
- Flooring: Tile, Hardwood
- Bedroom 2: Second Floor, 12X12
- Bedroom 3: Second Floor
- Bathroom #1: Second Floor
- Bathroom #2: Second Floor
- Kitchen: Second Floor, 19X12
- Laundry Room: Second Floor
- Living Room: Second Floor, 17X12
- Master Bedroom: Second Floor, 12X12
- Master Bedroom Description: Flooring - Hardwood
- Dining Room: Second Floor, 12X12
Exterior Features
- Roof: Asphalt/Fiberglass Shingles
- Construction: Frame
- Exterior: Vinyl, Asbestos
- Exterior Unit Features: Deck
Garage/Parking
- Garage Parking: Detached, Garage Door Opener
- Garage Spaces: 1
- Parking: Off-Street
- Parking Spaces: 2
Utilities
- Cooling: Central Air, Individual, Unit Control
- Heating: Forced Air, Gas, Individual, Unit Control
- Cooling Zones: 1
- Heat Zones: 1
- Hot Water: Natural Gas, Tank
- Utility Connections: for Electric Range, for Electric Oven
Condo/Co-op/Association
- Condominium Name: 67-69 Withington Rd Condo Trust
- Association Fee Includes: Water, Sewer, Master Insurance
- Management: Owner Association
- Pets Allowed: Yes w/ Restrictions
- No Units: 2
- Unit Building: 67
Schools
- Elementary School: Cabot
- Middle School: Day
- High School: North
Lot Info
- Assessor Parcel Number: S:22 B:021 L:0003
Ownership History
Purchase Details
Home Financials for this Owner
Home Financials are based on the most recent Mortgage that was taken out on this home.Purchase Details
Home Financials for this Owner
Home Financials are based on the most recent Mortgage that was taken out on this home.Purchase Details
Home Financials for this Owner
Home Financials are based on the most recent Mortgage that was taken out on this home.Purchase Details
Home Financials for this Owner
Home Financials are based on the most recent Mortgage that was taken out on this home.Similar Homes in the area
Home Values in the Area
Average Home Value in this Area
Purchase History
| Date | Type | Sale Price | Title Company |
|---|---|---|---|
| Not Resolvable | $647,000 | -- | |
| Not Resolvable | $518,000 | -- | |
| Deed | $388,888 | -- | |
| Deed | $388,888 | -- | |
| Deed | $347,500 | -- | |
| Deed | $347,500 | -- |
Mortgage History
| Date | Status | Loan Amount | Loan Type |
|---|---|---|---|
| Open | $582,000 | Adjustable Rate Mortgage/ARM | |
| Closed | $582,300 | Adjustable Rate Mortgage/ARM | |
| Previous Owner | $300,000 | No Value Available | |
| Previous Owner | $310,000 | No Value Available | |
| Previous Owner | $310,000 | Purchase Money Mortgage | |
| Previous Owner | $38,000 | No Value Available | |
| Previous Owner | $312,000 | No Value Available | |
| Previous Owner | $278,000 | Purchase Money Mortgage | |
| Previous Owner | $34,750 | No Value Available |
Property History
| Date | Event | Price | Change | Sq Ft Price |
|---|---|---|---|---|
| 08/11/2015 08/11/15 | Sold | $518,000 | 0.0% | $423 / Sq Ft |
| 07/21/2015 07/21/15 | Pending | -- | -- | -- |
| 07/17/2015 07/17/15 | Off Market | $518,000 | -- | -- |
| 06/02/2015 06/02/15 | For Sale | $529,900 | +2.3% | $432 / Sq Ft |
| 05/23/2015 05/23/15 | Off Market | $518,000 | -- | -- |
| 05/13/2015 05/13/15 | For Sale | $529,900 | +9.3% | $432 / Sq Ft |
| 04/07/2015 04/07/15 | Sold | $484,800 | +11.4% | $418 / Sq Ft |
| 03/03/2015 03/03/15 | Pending | -- | -- | -- |
| 02/25/2015 02/25/15 | For Sale | $435,000 | -- | $375 / Sq Ft |
Tax History Compared to Growth
Tax History
| Year | Tax Paid | Tax Assessment Tax Assessment Total Assessment is a certain percentage of the fair market value that is determined by local assessors to be the total taxable value of land and additions on the property. | Land | Improvement |
|---|---|---|---|---|
| 2025 | $7,209 | $735,600 | $0 | $735,600 |
| 2024 | $6,971 | $714,200 | $0 | $714,200 |
| 2023 | $6,729 | $661,000 | $0 | $661,000 |
| 2022 | $6,412 | $609,500 | $0 | $609,500 |
| 2021 | $6,187 | $575,000 | $0 | $575,000 |
| 2020 | $6,003 | $575,000 | $0 | $575,000 |
| 2019 | $5,834 | $558,300 | $0 | $558,300 |
| 2018 | $5,236 | $483,900 | $0 | $483,900 |
| 2017 | $4,798 | $431,500 | $0 | $431,500 |
| 2016 | $4,590 | $403,300 | $0 | $403,300 |
| 2015 | $4,459 | $384,100 | $0 | $384,100 |
Agents Affiliated with this Home
-
M
Seller's Agent in 2015
Move 2 Boston Group
William Raveis R.E. & Home Services
-

Seller's Agent in 2015
John Lynch
Dwell360
(617) 299-0012
5 in this area
143 Total Sales
-

Buyer's Agent in 2015
Sarina Steinmetz
William Raveis R.E. & Home Services
(617) 610-0207
6 in this area
66 Total Sales
-
C
Buyer's Agent in 2015
Charlie McMillan
Hammond Residential Real Estate
Map
Source: MLS Property Information Network (MLS PIN)
MLS Number: 71836223
APN: NEWT-000022-000021-000003
- 110 Harvard St
- 8 Bonwood St Unit 10
- 95 Blake St
- 53 Gay St Unit 55
- 2 Town House Dr Unit 2
- 22 Holland St Unit 22
- 65 Kirkstall Rd
- 14 Princeton St Unit 14
- 14 Princeton St
- 391 Walnut St Unit 5
- 230 Bellevue St Unit 1
- 230 Bellevue St Unit 2
- 232 Bellevue St Unit 2
- 238 Bellevue St Unit 2
- 6 Lenglen Rd Unit 6
- 36 Dexter Rd
- 77 Central Ave Unit 79
- 34 Clinton St
- 16 Summit St
- 46 Central Ave
