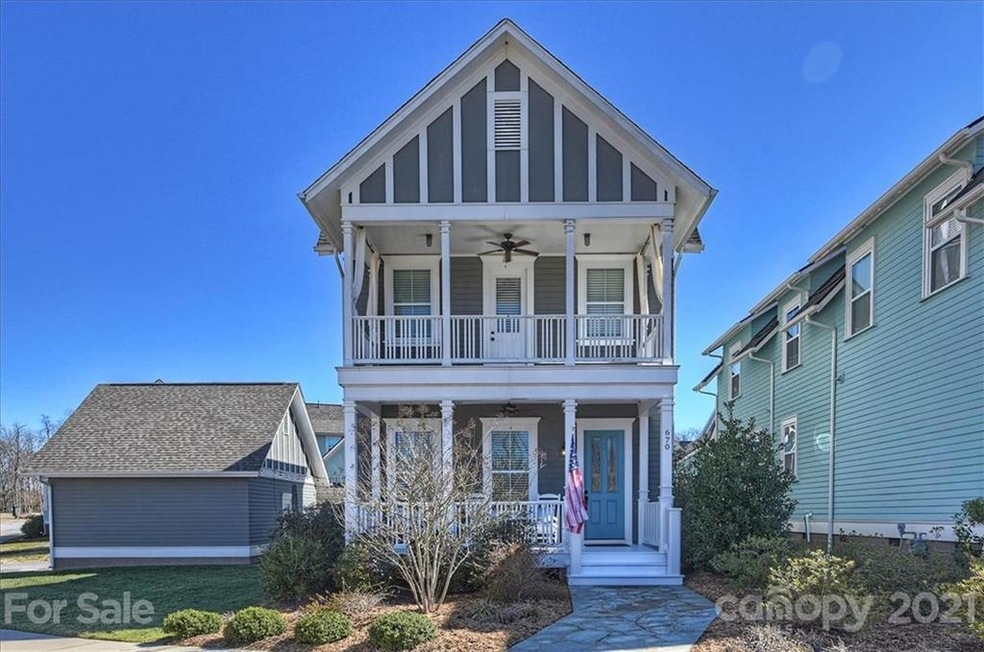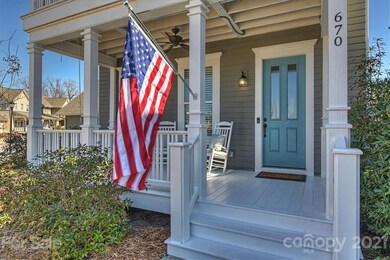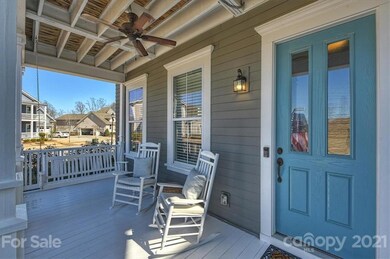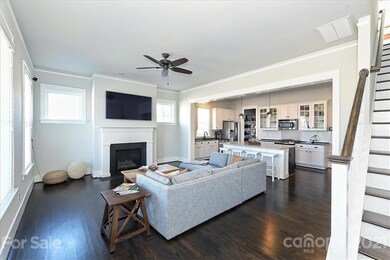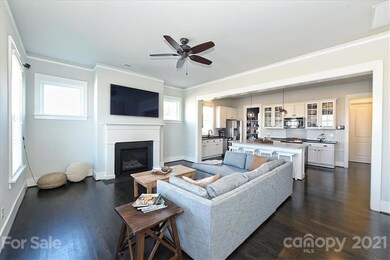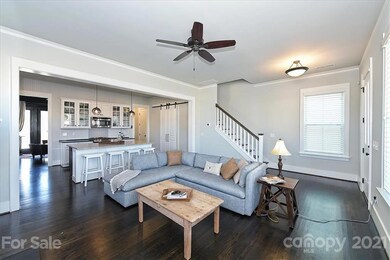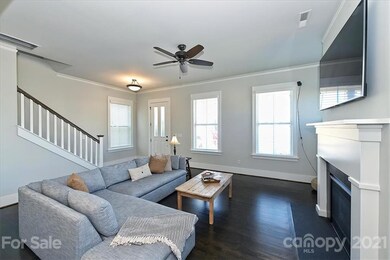
670 Bluff Loop Rd Rock Hill, SC 29730
Highlights
- Open Floorplan
- Corner Lot
- Covered patio or porch
- Deck
- Recreation Facilities
- 2 Car Detached Garage
About This Home
As of March 2021Absolutely stunning Riverwalk home that has been extremely well cared for & shows like a model! You will love the outdoor space with upper and lower covered front porches overlooking the common area. Patio area with Heos Sound System for indoor/outdoor sound. Open floorplan has a great kitchen space with white cabinets, glass doors, granite counters, huge island, & SS appliances. Gas Fireplace. Site finished hardwoods, barn doors, upgraded contemporary lighting & large laundry/mud room with cabinets galore! Oversized 20x24 garage. Designer dining room currently being used as an office with fantastic lighting & access to back porch & outdoor space. Master bedroom has walk in closet & oversized tiled shower & dual vanities in Master Bathroom.
Come see this stunning home within walking distance to the river, walking/biking trails, kayak launch, community fire pit, Riverwalk shops and restaurants. Easy access to I-77. Schedule your showing today and come visit your new home!
Last Agent to Sell the Property
Helen Adams Realty Brokerage Email: louise@helenadamsrealty.com License #91216 Listed on: 02/26/2021

Home Details
Home Type
- Single Family
Est. Annual Taxes
- $4,244
Year Built
- Built in 2015
Lot Details
- 6,098 Sq Ft Lot
- Lot Dimensions are 105x101x52x35x35
- Corner Lot
- Level Lot
HOA Fees
- $50 Monthly HOA Fees
Parking
- 2 Car Detached Garage
Interior Spaces
- 2-Story Property
- Open Floorplan
- Ceiling Fan
- Fireplace
- Crawl Space
- Pull Down Stairs to Attic
- Laundry Room
Kitchen
- Breakfast Bar
- Gas Oven
- Gas Range
- Microwave
- Plumbed For Ice Maker
- Dishwasher
- Kitchen Island
- Disposal
Bedrooms and Bathrooms
- 3 Bedrooms
- Walk-In Closet
Outdoor Features
- Deck
- Covered patio or porch
Schools
- Independence Elementary School
- Sullivan Middle School
- Rock Hill High School
Utilities
- Forced Air Zoned Heating and Cooling System
- Heating System Uses Natural Gas
- Electric Water Heater
- Cable TV Available
Listing and Financial Details
- Assessor Parcel Number 662-08-01-216
Community Details
Overview
- Grh Development Association, Phone Number (803) 766-1440
- Built by Saussy Burbank
- Riverwalk Subdivision, Creighton C Floorplan
- Mandatory home owners association
Recreation
- Recreation Facilities
- Community Playground
- Trails
Ownership History
Purchase Details
Home Financials for this Owner
Home Financials are based on the most recent Mortgage that was taken out on this home.Purchase Details
Home Financials for this Owner
Home Financials are based on the most recent Mortgage that was taken out on this home.Purchase Details
Home Financials for this Owner
Home Financials are based on the most recent Mortgage that was taken out on this home.Purchase Details
Home Financials for this Owner
Home Financials are based on the most recent Mortgage that was taken out on this home.Purchase Details
Similar Homes in Rock Hill, SC
Home Values in the Area
Average Home Value in this Area
Purchase History
| Date | Type | Sale Price | Title Company |
|---|---|---|---|
| Deed | $410,250 | First American Mortgage Sln | |
| Deed | $347,500 | None Available | |
| Deed | -- | -- | |
| Deed | $298,855 | -- | |
| Special Warranty Deed | $313,000 | -- |
Mortgage History
| Date | Status | Loan Amount | Loan Type |
|---|---|---|---|
| Open | $260,250 | New Conventional | |
| Previous Owner | $69,500 | Stand Alone Second | |
| Previous Owner | $278,000 | Adjustable Rate Mortgage/ARM | |
| Previous Owner | $111,000 | No Value Available | |
| Previous Owner | -- | No Value Available | |
| Previous Owner | $239,084 | New Conventional |
Property History
| Date | Event | Price | Change | Sq Ft Price |
|---|---|---|---|---|
| 03/30/2021 03/30/21 | Sold | $410,250 | +3.9% | $210 / Sq Ft |
| 02/27/2021 02/27/21 | Pending | -- | -- | -- |
| 02/26/2021 02/26/21 | For Sale | $395,000 | +13.7% | $202 / Sq Ft |
| 12/12/2018 12/12/18 | Sold | $347,500 | -0.7% | $179 / Sq Ft |
| 10/20/2018 10/20/18 | Pending | -- | -- | -- |
| 10/18/2018 10/18/18 | For Sale | $350,000 | -- | $180 / Sq Ft |
Tax History Compared to Growth
Tax History
| Year | Tax Paid | Tax Assessment Tax Assessment Total Assessment is a certain percentage of the fair market value that is determined by local assessors to be the total taxable value of land and additions on the property. | Land | Improvement |
|---|---|---|---|---|
| 2024 | $4,244 | $15,859 | $2,000 | $13,859 |
| 2023 | $4,149 | $15,304 | $2,000 | $13,304 |
| 2022 | $4,172 | $15,304 | $2,000 | $13,304 |
| 2021 | -- | $13,208 | $2,000 | $11,208 |
| 2020 | $3,714 | $13,208 | $0 | $0 |
| 2019 | $9,185 | $19,800 | $0 | $0 |
| 2018 | $3,322 | $10,420 | $0 | $0 |
| 2017 | $3,216 | $10,420 | $0 | $0 |
| 2016 | $3,321 | $10,420 | $0 | $0 |
Agents Affiliated with this Home
-

Seller's Agent in 2021
LOUISE RICE
Helen Adams Realty
(803) 487-4479
2 in this area
63 Total Sales
-
P
Buyer's Agent in 2021
Pat Broome
Douglas Carson, REALTORS
(704) 724-1331
7 in this area
69 Total Sales
-
C
Seller's Agent in 2018
Cydni Crain
Keller Williams Connected
Map
Source: Canopy MLS (Canopy Realtor® Association)
MLS Number: 3708528
APN: 6620801216
- 664 Bluff Loop Rd Unit 202
- 363 Mill Ridge Rd
- 807 Herrons Ferry Rd
- 909 Herrons Ferry Rd
- 956 Herrons Ferry Rd
- 536 Spring Landing Dr
- 739 Terrace Park
- 751 Terrace Park
- 758 Waterscape Ct
- 750 Waterscape Ct
- 1044 Riverwalk Pkwy
- 1036 Riverwalk Pkwy
- 1100 Herrons Ferry Rd
- 827 Digby Rd
- 817 Digby Rd
- 815 Digby Rd
- 3101 Virginia Trail Ct
- 4567 Potters Wheel Dr
- 4194 Skyboat Cir
- 4148 Skyboat Cir
