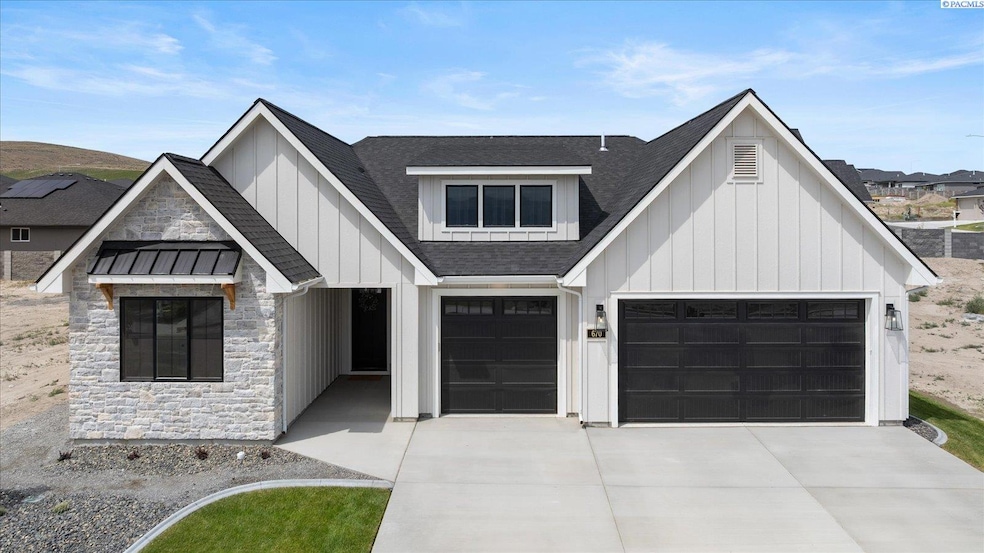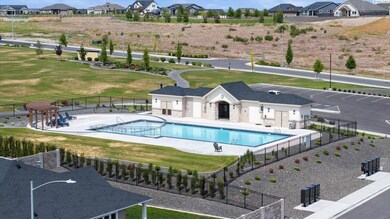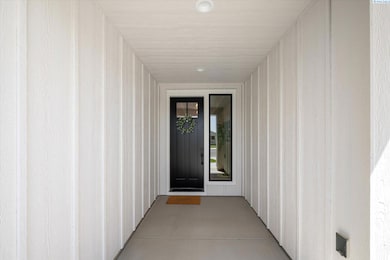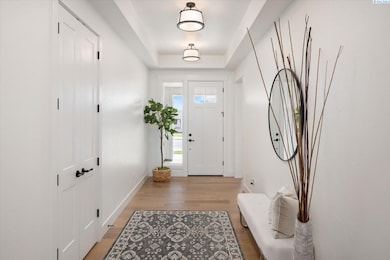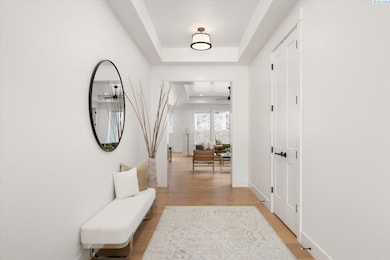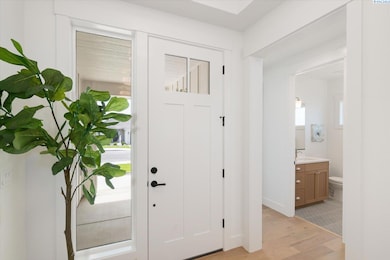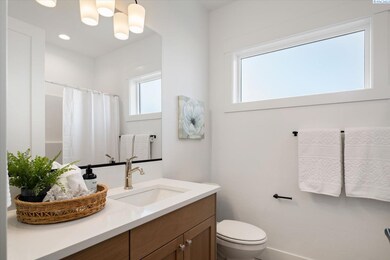670 Cortona Way Unit 39 Richland, WA 99352
Estimated payment $4,542/month
Highlights
- New Construction
- Solar Power System
- Vaulted Ceiling
- Orchard Elementary School Rated A
- Primary Bedroom Suite
- Great Room
About This Home
MLS# 286532 MLS# 284750 **Welcome to The Olympia by Riverwood Homes**Experience elegant single-level living in this beautifully designed 2,202 sq. ft. home, located in the desirable *Siena Hills* community. Surrounded by walking trails, a community park, and a neighborhood pool, The Olympia blends modern comfort with a vibrant lifestyle.This home features 3 spacious bedrooms, 2.5 bathrooms, and a flexible tech room—perfect for a home office or hobby space. The open-concept layout highlights a chef-inspired kitchen with Bosch stainless steel appliances, quartz countertops, a wall oven, soft-close cabinetry, and a generous walk-in pantry. Stylish tile flooring accents the bathrooms and laundry room for a clean, upscale feel.The master suite is a private retreat, offering a coffered ceiling, ceiling fan, walk-in closet, and a spa-like tiled shower. Designed with efficiency in mind, The Olympia includes a gas tankless water heater, solar panel system, and a conditioned crawl space for year-round energy savings.Step outside to the covered patio—pre-wired for ceiling fans—and enjoy the professionally landscaped yard, complete with sod, shrubs, decorative rock accents, and a full sprinkler system. The spacious 3-car garage features an EV charging outlet for added convenience.Additional touches like hand-textured walls, wood-wrapped windows, and a cozy fireplace with a stone or tile surround bring warmth and character throughout. With plenty of storage and a thoughtful layout, The Olympia is a home built for both everyday living and entertaining.To visit, just enter **“Siena Hills – Richland, WA”** into Google Maps and come discover all that this exceptional home and community have to offer!
Open House Schedule
-
Friday, November 28, 202512:00 to 3:00 pm11/28/2025 12:00:00 PM +00:0011/28/2025 3:00:00 PM +00:00Add to Calendar
-
Saturday, November 29, 202512:00 to 3:00 pm11/29/2025 12:00:00 PM +00:0011/29/2025 3:00:00 PM +00:00Add to Calendar
Home Details
Home Type
- Single Family
Year Built
- Built in 2025 | New Construction
Lot Details
- 8,712 Sq Ft Lot
- Fenced
Home Design
- Home is estimated to be completed on 6/5/25
- Concrete Foundation
- Composition Shingle Roof
- Stucco
Interior Spaces
- 2,202 Sq Ft Home
- 1-Story Property
- Coffered Ceiling
- Vaulted Ceiling
- Ceiling Fan
- Gas Fireplace
- Triple Pane Windows
- Vinyl Clad Windows
- Entrance Foyer
- Family Room with Fireplace
- Great Room
- Open Floorplan
- Den
- Storage
- Laundry Room
- Crawl Space
Kitchen
- Breakfast Bar
- Walk-In Pantry
- Oven or Range
- Cooktop
- Microwave
- Bosch Dishwasher
- Dishwasher
- Kitchen Island
- Granite Countertops
- Disposal
Flooring
- Carpet
- Laminate
- Tile
Bedrooms and Bathrooms
- 3 Bedrooms
- Primary Bedroom Suite
- Walk-In Closet
Parking
- 3 Car Garage
- Garage Door Opener
Utilities
- Heat Pump System
- Gas Available
Additional Features
- Solar Power System
- Covered Patio or Porch
Community Details
Overview
- Electric Vehicle Charging Station
Recreation
- Community Pool
Map
Home Values in the Area
Average Home Value in this Area
Property History
| Date | Event | Price | List to Sale | Price per Sq Ft |
|---|---|---|---|---|
| 09/19/2025 09/19/25 | For Sale | $724,900 | 0.0% | $329 / Sq Ft |
| 09/10/2025 09/10/25 | Off Market | $724,900 | -- | -- |
| 08/09/2025 08/09/25 | For Sale | $724,900 | -- | $329 / Sq Ft |
Source: Pacific Regional MLS
MLS Number: 286532
- 678 Cortona Way
- 2379 Upriver Ave
- 2370 Waterhill Ave Unit 44
- 2385 Waterhill Ave
- 2372 Upriver Ave Unit Lot4
- 2354 Waterhill Ave
- 671 Cortona Way
- 2346 Waterhill Ave Unit 47
- Cascade Plan at Siena Hills
- Siena Plan at Siena Hills
- Messina XL Plan at Siena Hills
- Camas Plan at Siena Hills
- Venetia Plan at Siena Hills
- Lincoln Plan at Siena Hills
- Olympia Plan at Siena Hills
- Trenton Plan at Siena Hills
- 2345 Waterhill Ave
- 2331 Upriver Ave
- 2321 Waterhill Ave
- 4127 N Clover Rd
- 3757 Barbera St
- 3728 Barbera St
- 517 Jordan Ln
- 2855 Savannah
- 3923 Highview St
- 439 Golden Dr
- 4198 Lolo Way
- 451 Westcliffe Blvd
- 4497 Starlit Ln
- 1845 Leslie Rd
- 2555 Bella Colla Ln
- 303 Gage Blvd Unit 104
- 303 Gage Blvd Unit 227
- Tbd Lee Blvd
- 2201 Storehouse Ave
- 250 Gage Blvd
- 1923 Meadows Dr N
- 2100 Bellerive Dr
- 10251 Ridgeline Dr
- 9202 W Gage Blvd
