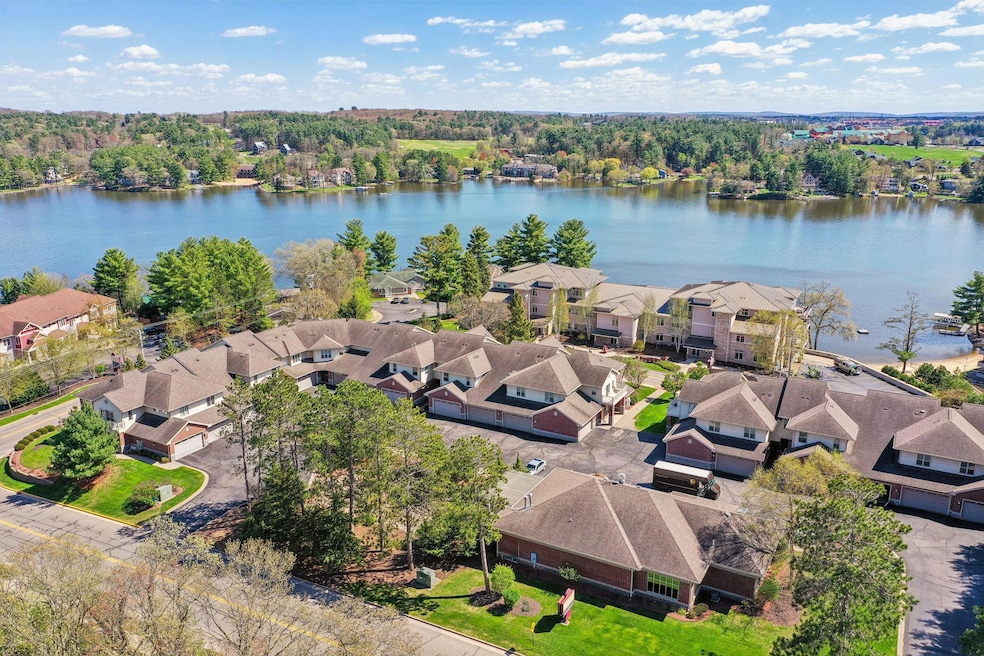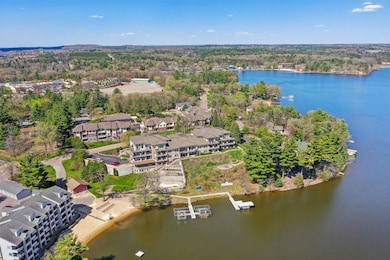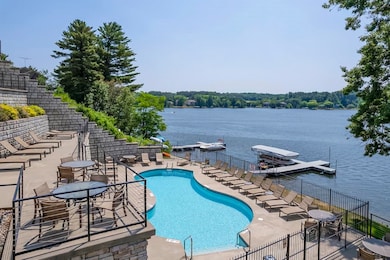670 E Lake Ave Unit 202 Wisconsin Dells, WI 53965
Estimated payment $2,661/month
Highlights
- Water Views
- Indoor Pool
- Clubhouse
- Water Access
- Open Floorplan
- Vaulted Ceiling
About This Home
Beautiful Condo at Delton Grand is steps away from Lake Delton! This 2 Bed, 2 Bath, ground level condo offers a tremendous opportunity for year-round living, a vacation getaway, or a lucrative investment property! This open concept floor plan offers over 1,400 sq ft, large bedrooms, & private primary suite. Primary suite with attached bathroom, double vanity sinks & spacious walk in tiled shower. Kitchen boasts stainless steel appliance's, big counters, breakfast bar seating, & offers clear views to the private patio outside. Large living room w/gas fireplace. In-unit laundry & the attached two car garage offers wonderful owner/guest convenience. Owners/guests at Delton Grand get to enjoy the indoor pool & hot tub, outdoor pool, private beach area, dock, & fire pit area. Fully Furnished!
Listing Agent
Realty Executives Cooper Spransy Brokerage Email: Jason@WiscoHomeTeam.com License #84437-94 Listed on: 05/09/2025

Co-Listing Agent
Realty Executives Cooper Spransy Brokerage Email: Jason@WiscoHomeTeam.com
Property Details
Home Type
- Condominium
Est. Annual Taxes
- $3,795
Year Built
- Built in 2005
Lot Details
- Private Entrance
HOA Fees
- $550 Monthly HOA Fees
Home Design
- Ranch Property
- Entry on the 1st floor
- Brick Exterior Construction
- Poured Concrete
- Vinyl Siding
- Stone Exterior Construction
Interior Spaces
- 1,430 Sq Ft Home
- Open Floorplan
- Vaulted Ceiling
- Gas Fireplace
- Wood Flooring
- Water Views
Kitchen
- Breakfast Bar
- Oven or Range
- Microwave
- Dishwasher
- Disposal
Bedrooms and Bathrooms
- 2 Bedrooms
- Main Floor Bedroom
- Walk-In Closet
- 2 Full Bathrooms
- Bathroom on Main Level
- Bathtub
- Shower Only
- Walk-in Shower
Laundry
- Laundry on main level
- Dryer
- Washer
Parking
- Garage
- Garage Door Opener
- Driveway Level
- Outside Parking
- Assigned Parking
Accessible Home Design
- Accessible Approach with Ramp
- Ramped or Level from Garage
Outdoor Features
- Indoor Pool
- Water Access
- Patio
Schools
- Call School District Elementary And Middle School
- Call School District High School
Utilities
- Forced Air Cooling System
- Water Softener
- Cable TV Available
Listing and Financial Details
- Assessor Parcel Number 146-1596-00000
Community Details
Overview
- Association fees include parking, hot water, trash removal, snow removal, common area maintenance, common area insurance, recreation facility, reserve fund, lawn maintenance
- 6 Units
- Located in the Delton Grand(Renaissance) master-planned community
- Property Manager
- Greenbelt
Amenities
- Sauna
- Clubhouse
Recreation
- Community Pool
- Community Whirlpool Spa
Map
Home Values in the Area
Average Home Value in this Area
Tax History
| Year | Tax Paid | Tax Assessment Tax Assessment Total Assessment is a certain percentage of the fair market value that is determined by local assessors to be the total taxable value of land and additions on the property. | Land | Improvement |
|---|---|---|---|---|
| 2024 | $3,795 | $328,500 | $25,000 | $303,500 |
| 2023 | $3,164 | $198,000 | $20,000 | $178,000 |
| 2022 | $3,120 | $198,000 | $20,000 | $178,000 |
| 2021 | $3,057 | $198,000 | $20,000 | $178,000 |
| 2020 | $3,009 | $198,000 | $20,000 | $178,000 |
| 2019 | $3,166 | $198,000 | $20,000 | $178,000 |
| 2018 | $3,231 | $198,000 | $20,000 | $178,000 |
| 2017 | $2,918 | $198,000 | $20,000 | $178,000 |
| 2016 | $2,527 | $156,000 | $20,000 | $136,000 |
| 2015 | $2,507 | $156,000 | $20,000 | $136,000 |
| 2014 | $2,413 | $156,000 | $20,000 | $136,000 |
Property History
| Date | Event | Price | List to Sale | Price per Sq Ft | Prior Sale |
|---|---|---|---|---|---|
| 08/07/2025 08/07/25 | Price Changed | $339,900 | -1.5% | $238 / Sq Ft | |
| 07/03/2025 07/03/25 | Price Changed | $345,000 | -1.4% | $241 / Sq Ft | |
| 05/09/2025 05/09/25 | For Sale | $349,900 | +122.9% | $245 / Sq Ft | |
| 08/22/2014 08/22/14 | Sold | $157,000 | -12.3% | $110 / Sq Ft | View Prior Sale |
| 06/16/2014 06/16/14 | Pending | -- | -- | -- | |
| 02/03/2014 02/03/14 | For Sale | $179,000 | -- | $125 / Sq Ft |
Purchase History
| Date | Type | Sale Price | Title Company |
|---|---|---|---|
| Personal Reps Deed | -- | None Listed On Document | |
| Condominium Deed | $157,000 | None Available | |
| Condominium Deed | $157,000 | None Available | |
| Condominium Deed | $279,900 | None Available |
Mortgage History
| Date | Status | Loan Amount | Loan Type |
|---|---|---|---|
| Previous Owner | $279,900 | Future Advance Clause Open End Mortgage |
Source: South Central Wisconsin Multiple Listing Service
MLS Number: 1999415
APN: 146-1596-00000
- 670 E Lake Ave Unit 211
- 650 E Hiawatha Dr Unit 302
- 680 E Hiawatha Dr Unit 419
- 680 E Hiawatha Dr Unit 401
- 530 E Hiawatha Dr Unit 315
- 530 E Hiawatha Dr Unit 318
- 414 E Hiawatha Dr Unit 103
- 819 E Hiawatha Dr
- Lot 3 E Hiawatha Dr
- 731 Sunset Blvd Unit 52
- 731 Sunset Blvd Unit 29
- 350 E Hiawatha Dr Unit 212
- 350 E Hiawatha Dr Unit 420
- Lot 191 E Hiawatha Dr
- 1093 Canyon Rd Unit 303
- 1093 Canyon Rd Unit 406
- 1093 Canyon Rd Unit 202
- 1093 Canyon Rd Unit 207
- Lots 1-2 County Road A
- 25.51 Ac County Road A
- 380 Park Dr Unit 27
- 131 W Durkee St
- 241-241 N Burritt Ave
- 130 S Burritt Ave
- 214 Progressive Dr
- 701 Stony Acres Rd
- 52 Fieldstone Dr
- 623 Vine St
- 920 Race St
- 874 Xanadu Rd
- 1222 River Rd
- 1222 River Rd
- E10041 Shady Lane Rd
- 1850 W Pine St
- 1414 Martiny Ct
- 100 3rd St Unit 1
- 201 1st Ave
- 922 Spencer Ct
- 915 Ellis Ave
- 1101 Silver Dr






