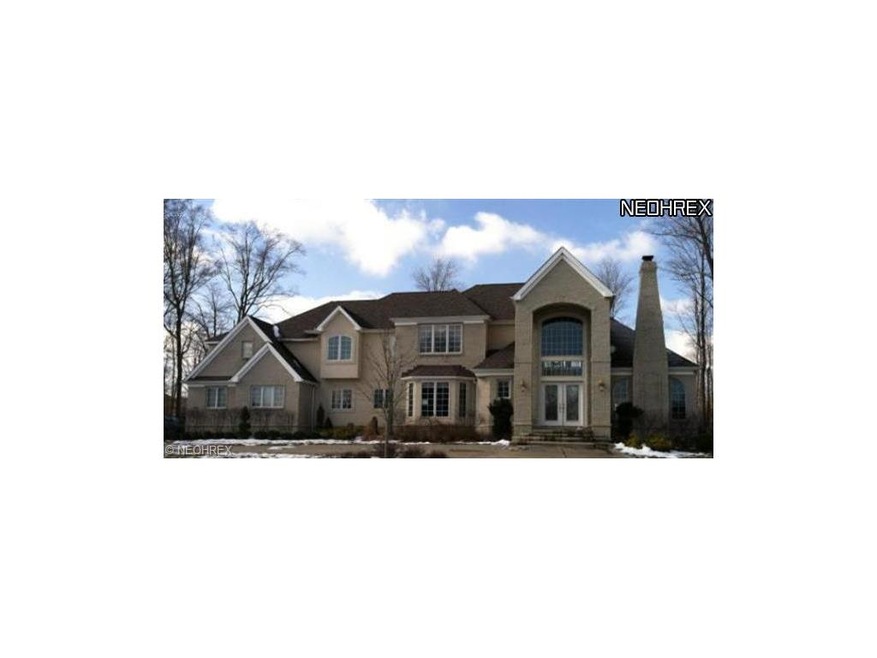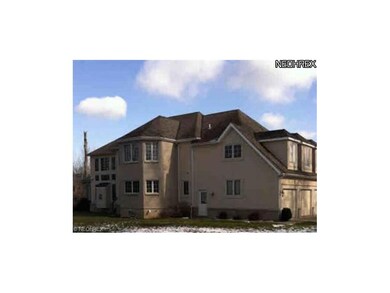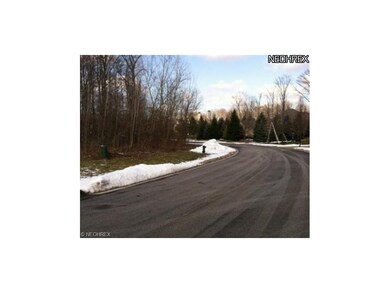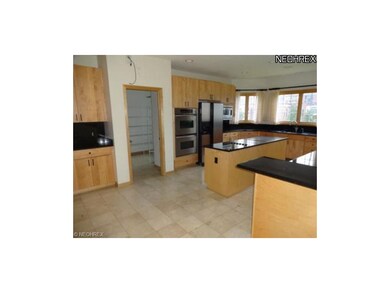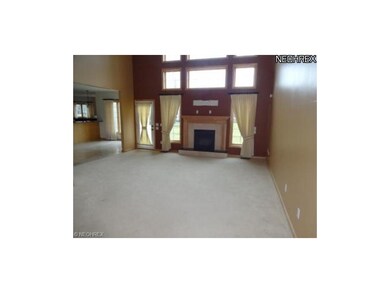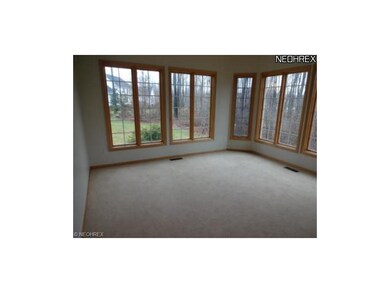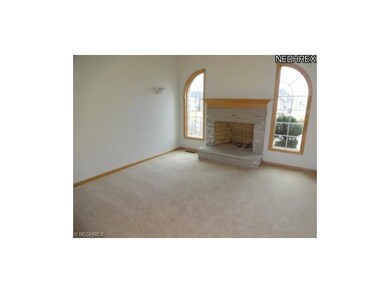
670 Hardwick Dr Aurora, OH 44202
Highlights
- Traditional Architecture
- 3 Fireplaces
- Forced Air Heating and Cooling System
- Leighton Elementary School Rated A
- 3 Car Attached Garage
About This Home
As of March 2018REO Property, Property Sold AS-IS W/O Repair, Warranty or Seller Disclosure. The Listing Broker & Seller make no guarantees as to the accuracy of information herein; Buyer or Buyer's Agent is responsible for utility activation related to inspections, Water activation not authorized; air pressure test only.
Last Agent to Sell the Property
I Heart Real Estate, LLC. License #2007005976 Listed on: 03/19/2013
Home Details
Home Type
- Single Family
Est. Annual Taxes
- $11,065
Year Built
- Built in 2006
Lot Details
- 0.64 Acre Lot
Parking
- 3 Car Attached Garage
Home Design
- Traditional Architecture
- Brick Exterior Construction
- Asphalt Roof
- Stucco
Interior Spaces
- 4,298 Sq Ft Home
- 2-Story Property
- 3 Fireplaces
- Basement Fills Entire Space Under The House
Bedrooms and Bathrooms
- 4 Bedrooms
Utilities
- Forced Air Heating and Cooling System
- Heating System Uses Gas
Community Details
- Barrington Sub #2 Community
Listing and Financial Details
- Assessor Parcel Number 030160000232000
Ownership History
Purchase Details
Home Financials for this Owner
Home Financials are based on the most recent Mortgage that was taken out on this home.Purchase Details
Home Financials for this Owner
Home Financials are based on the most recent Mortgage that was taken out on this home.Purchase Details
Purchase Details
Home Financials for this Owner
Home Financials are based on the most recent Mortgage that was taken out on this home.Purchase Details
Home Financials for this Owner
Home Financials are based on the most recent Mortgage that was taken out on this home.Purchase Details
Similar Homes in Aurora, OH
Home Values in the Area
Average Home Value in this Area
Purchase History
| Date | Type | Sale Price | Title Company |
|---|---|---|---|
| Deed | $655,000 | -- | |
| Special Warranty Deed | $460,299 | None Available | |
| Sheriffs Deed | $416,700 | None Available | |
| Corporate Deed | $739,600 | Title Xperts Agency Inc | |
| Warranty Deed | $110,000 | Rever Title Summit County | |
| Warranty Deed | $150,000 | Midland Title Security Inc |
Mortgage History
| Date | Status | Loan Amount | Loan Type |
|---|---|---|---|
| Open | $484,200 | New Conventional | |
| Closed | $491,250 | New Conventional | |
| Previous Owner | $100,000 | Credit Line Revolving | |
| Previous Owner | $665,570 | Unknown | |
| Previous Owner | $572,000 | Construction | |
| Previous Owner | $103,229 | Unknown |
Property History
| Date | Event | Price | Change | Sq Ft Price |
|---|---|---|---|---|
| 03/05/2018 03/05/18 | Sold | $655,000 | -6.3% | $96 / Sq Ft |
| 01/17/2018 01/17/18 | Pending | -- | -- | -- |
| 12/04/2017 12/04/17 | For Sale | $699,000 | +51.9% | $103 / Sq Ft |
| 05/06/2013 05/06/13 | Sold | $460,299 | -14.8% | $107 / Sq Ft |
| 04/08/2013 04/08/13 | Pending | -- | -- | -- |
| 03/19/2013 03/19/13 | For Sale | $540,000 | -- | $126 / Sq Ft |
Tax History Compared to Growth
Tax History
| Year | Tax Paid | Tax Assessment Tax Assessment Total Assessment is a certain percentage of the fair market value that is determined by local assessors to be the total taxable value of land and additions on the property. | Land | Improvement |
|---|---|---|---|---|
| 2024 | $15,510 | $346,960 | $56,880 | $290,080 |
| 2023 | $14,632 | $266,490 | $45,500 | $220,990 |
| 2022 | $13,260 | $266,490 | $45,500 | $220,990 |
| 2021 | $13,357 | $266,490 | $45,500 | $220,990 |
| 2020 | $12,249 | $228,130 | $45,500 | $182,630 |
| 2019 | $12,332 | $228,130 | $45,500 | $182,630 |
| 2018 | $12,218 | $200,630 | $49,740 | $150,890 |
| 2017 | $12,218 | $200,630 | $49,740 | $150,890 |
| 2016 | $11,040 | $200,630 | $49,740 | $150,890 |
| 2015 | $11,353 | $200,630 | $49,740 | $150,890 |
| 2014 | $11,584 | $200,630 | $49,740 | $150,890 |
| 2013 | $11,785 | $200,630 | $49,740 | $150,890 |
Agents Affiliated with this Home
-
Candace Sveda

Seller's Agent in 2018
Candace Sveda
Howard Hanna
(330) 310-4046
8 in this area
98 Total Sales
-
J
Buyer's Agent in 2018
Jan Mondics
Deleted Agent
-
Christopher Stevens

Seller's Agent in 2013
Christopher Stevens
I Heart Real Estate, LLC.
(800) 259-7670
61 Total Sales
-
Marilyn LaMarco

Buyer's Agent in 2013
Marilyn LaMarco
RE/MAX
(216) 215-8858
9 in this area
26 Total Sales
Map
Source: MLS Now
MLS Number: 3391350
APN: 03-016-00-00-232-000
- 580 Hardwick Dr
- 705 Club Dr
- 905 Club Dr W
- 780 Club Dr
- 276 Sandover Dr Unit 3B276
- 622 Club Dr W
- 865 Club Dr W
- 590 Club Dr
- 752 Club Dr W
- 762 Club Dr W
- 810 Club Dr W
- Lyon Plan at Renaissance Park at Geauga Lake - Ranch Homes
- 830 Club Dr W
- 805 Club Dr W
- 517 Club Dr W
- S/L 3 Iris Place
- 583 Iris Place
- 780 Hilliary Ln
- 405 Club Dr W
- 440 Dunwoody Dr
