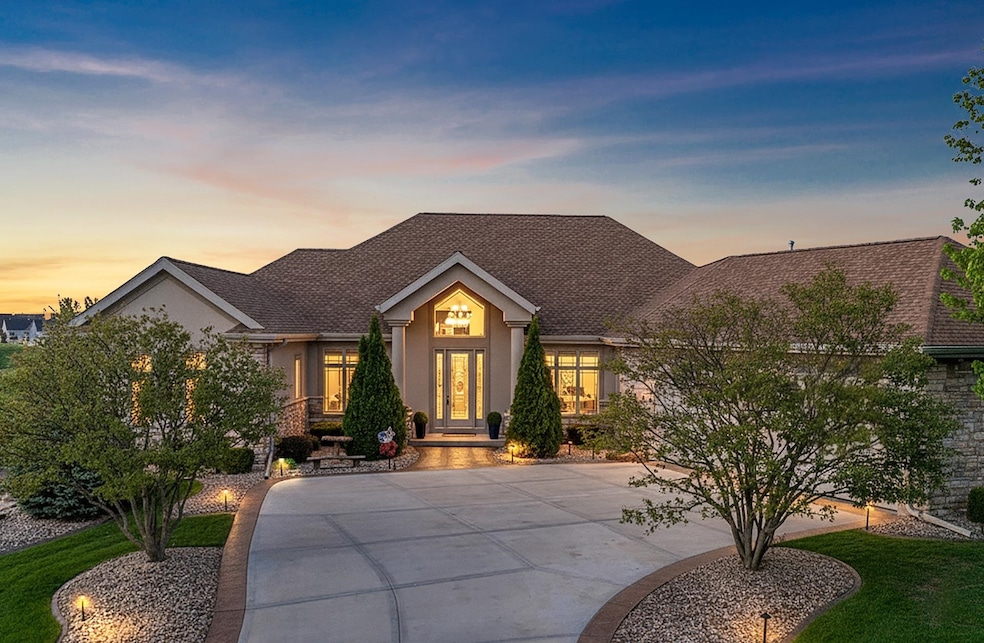
670 Inverness St Oregon, WI 53575
Estimated payment $8,148/month
Highlights
- Hot Property
- On Golf Course
- Open Floorplan
- Rome Corners Intermediate School Rated A
- Home Theater
- Contemporary Architecture
About This Home
Freshly painted and move-in ready, this extraordinary 5-bedroom, 6-bathroom custom home offers true resort-style living on the 10th hole at The Legends at Bergamont. Blending elegance with everyday comfort, it’s designed for both relaxed living and unforgettable entertaining. Inside you’ll love the updated chef’s kitchen, spacious living room with a custom entertainment center, dedicated home office, private theatre room, lower-level kitchen, and a show-stopping custom wine cellar. Step outside to your backyard retreat featuring a three-season patio, outdoor kitchen, and fire pit, all with sweeping fairway views. An oversized 3-car garage provides plenty of space for vehicles, golf gear, and more. This isn’t just a home, it’s a lifestyle you’ll never want to leave.
Home Details
Home Type
- Single Family
Est. Annual Taxes
- $16,959
Year Built
- Built in 2004
Lot Details
- 0.41 Acre Lot
- On Golf Course
HOA Fees
- $75 Monthly HOA Fees
Home Design
- Contemporary Architecture
- Ranch Style House
- Brick Exterior Construction
- Stucco Exterior
- Radon Mitigation System
Interior Spaces
- Open Floorplan
- Wet Bar
- Vaulted Ceiling
- Multiple Fireplaces
- Great Room
- Home Theater
- Den
- Screened Porch
- Wood Flooring
- Home Security System
Kitchen
- Oven or Range
- Microwave
- Freezer
- Dishwasher
- Kitchen Island
- Disposal
Bedrooms and Bathrooms
- 5 Bedrooms
- Split Bedroom Floorplan
- Walk Through Bedroom
- Walk-In Closet
- Primary Bathroom is a Full Bathroom
- Bathroom on Main Level
- Hydromassage or Jetted Bathtub
- Shower Only in Primary Bathroom
- Walk-in Shower
Laundry
- Dryer
- Washer
Finished Basement
- Basement Fills Entire Space Under The House
- Basement Ceilings are 8 Feet High
- Basement Windows
Parking
- 3 Car Attached Garage
- Heated Garage
- Garage Door Opener
Eco-Friendly Details
- Air Exchanger
- Air Cleaner
Outdoor Features
- Patio
Schools
- Call School District Elementary School
- Oregon Middle School
- Oregon High School
Utilities
- Forced Air Cooling System
- Water Softener
- Cable TV Available
Community Details
- Bergamont Subdivision
Map
Home Values in the Area
Average Home Value in this Area
Tax History
| Year | Tax Paid | Tax Assessment Tax Assessment Total Assessment is a certain percentage of the fair market value that is determined by local assessors to be the total taxable value of land and additions on the property. | Land | Improvement |
|---|---|---|---|---|
| 2024 | $16,959 | $1,007,400 | $160,200 | $847,200 |
| 2023 | $16,724 | $1,007,400 | $160,200 | $847,200 |
| 2021 | $15,051 | $834,500 | $160,200 | $674,300 |
| 2020 | $15,527 | $834,500 | $160,200 | $674,300 |
| 2019 | $15,298 | $820,900 | $160,200 | $660,700 |
| 2018 | $14,803 | $781,800 | $160,200 | $621,600 |
| 2017 | $15,101 | $781,800 | $160,200 | $621,600 |
| 2016 | $15,089 | $758,900 | $160,200 | $598,700 |
| 2015 | $14,671 | $731,000 | $160,200 | $570,800 |
| 2014 | $14,082 | $703,000 | $160,200 | $542,800 |
| 2013 | $15,822 | $675,000 | $160,200 | $514,800 |
Property History
| Date | Event | Price | Change | Sq Ft Price |
|---|---|---|---|---|
| 09/10/2025 09/10/25 | For Sale | $1,250,000 | 0.0% | $218 / Sq Ft |
| 08/27/2025 08/27/25 | Off Market | $1,250,000 | -- | -- |
| 08/26/2025 08/26/25 | For Sale | $1,250,000 | -- | $218 / Sq Ft |
Purchase History
| Date | Type | Sale Price | Title Company |
|---|---|---|---|
| Interfamily Deed Transfer | -- | None Available | |
| Warranty Deed | $675,000 | None Available |
Mortgage History
| Date | Status | Loan Amount | Loan Type |
|---|---|---|---|
| Open | $610,000 | Credit Line Revolving | |
| Closed | $100,000 | Credit Line Revolving | |
| Closed | $548,000 | New Conventional | |
| Closed | $245,000 | Credit Line Revolving | |
| Closed | $410,000 | New Conventional | |
| Closed | $417,000 | New Conventional | |
| Closed | $417,000 | New Conventional |
About the Listing Agent

At Devout Real Estate Group, we do things differently—with heart, hustle and a whole lot of support.
We’re an independent brokerage based in South Central Wisconsin, led by Broker Owner Sarah Gabrielse. Our experienced team specializes in residential sales, relocation and property management for both long and short term rentals.
What sets us apart? We’ve built a collaborative environment where agents are backed by a full support team including admin help, marketing services and
Sarah's Other Listings
Source: South Central Wisconsin Multiple Listing Service
MLS Number: 2007482
APN: 0509-104-4758-1
- 694 Inverness St
- L386 Interlachen Ave
- Lot 505 Winged Foot Dr
- L380 Interlachen Ave
- L385 Interlachen Ave
- L382 Interlachen Ave
- 1232 Tivoli Cir
- 639 Bergamont Blvd
- 625 Interlachen Ave
- 5431 Lincoln Rd
- 370 Riviera St
- 131 Raquel Cir
- 970 Carnoustie Way
- 130 Jwana Cir
- 1237 Tivoli Cir
- 863 Augusta Dr
- 302 Oakmont St
- 658 Prairie Grass Rd
- 1257 Tivoli Cir
- 826 Sumac St
- 100-180 Peterson Trail
- 225 Bergamont Blvd
- 877 Oregon Center Dr
- 209 N Alpine Pkwy
- 249 N Main St
- 881-889 Janesville St
- 290 Orchard Dr Unit 3
- 917 Janesville St
- 218 Wolfe St
- 880 N Main St
- 2294 White Oak Trail
- 2557 Tullamore St
- 5351 Nobel Dr
- 2635-2679 Botanical Dr
- 2676 N Park Ln
- 2692 Botanical Dr
- 5128 Lacy Rd
- 5126 Lacy Rd
- 2407 Wildcat Dr
- 2401 Wildcat Dr





