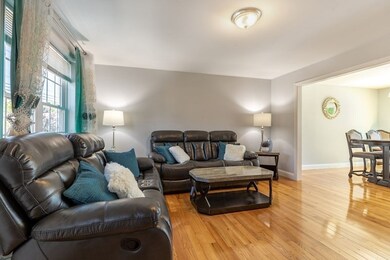
670 Laurel St Fall River, MA 02721
Maplewood NeighborhoodHighlights
- Medical Services
- Deck
- Wood Flooring
- Colonial Architecture
- Property is near public transit
- No HOA
About This Home
As of May 2023This beautiful only 6 year young 4 bedroom, 3 full bath Colonial includes a family room, dining room w/sliding glass doors overlooking deck & nice fenced in yard. Kitchen includes beautiful cabinets with granite countertops & stainless steel appliances. Full bath on first floor includes vanity with granite countertop & tiled flooring. Large first floor bedroom w/ double closet. Second floor features 2 bedrooms w/ hardwood flooring & primary oversized bedroom w/walk in closet & beautiful primary bath w/granite countertop. Finished family room in basement & laundry area. Navien tankless water heater & 2 zone heating & 2 zone central air! This home is move in ready!Close to major routes & highways! Rte. 24, 195 & 495, Close to mall!
Home Details
Home Type
- Single Family
Est. Annual Taxes
- $3,953
Year Built
- Built in 2016
Lot Details
- 5,663 Sq Ft Lot
- Fenced
- Property is zoned B-N
Home Design
- Colonial Architecture
- Frame Construction
- Shingle Roof
- Concrete Perimeter Foundation
Interior Spaces
- 1,700 Sq Ft Home
- Insulated Windows
- Window Screens
Kitchen
- Range
- Microwave
- Dishwasher
Flooring
- Wood
- Tile
Bedrooms and Bathrooms
- 4 Bedrooms
- Primary bedroom located on second floor
- 3 Full Bathrooms
Partially Finished Basement
- Basement Fills Entire Space Under The House
- Laundry in Basement
Parking
- 3 Car Parking Spaces
- Driveway
- Open Parking
- Off-Street Parking
Outdoor Features
- Deck
- Outdoor Storage
- Rain Gutters
Location
- Property is near public transit
- Property is near schools
Utilities
- Forced Air Heating and Cooling System
- 2 Cooling Zones
- 2 Heating Zones
- 150 Amp Service
- Natural Gas Connected
- Gas Water Heater
Listing and Financial Details
- Assessor Parcel Number 2821745
Community Details
Overview
- No Home Owners Association
Amenities
- Medical Services
- Shops
Recreation
- Park
Ownership History
Purchase Details
Similar Homes in Fall River, MA
Home Values in the Area
Average Home Value in this Area
Purchase History
| Date | Type | Sale Price | Title Company |
|---|---|---|---|
| Fiduciary Deed | $250,000 | -- |
Mortgage History
| Date | Status | Loan Amount | Loan Type |
|---|---|---|---|
| Open | $451,668 | FHA | |
| Closed | $226,000 | Stand Alone Refi Refinance Of Original Loan | |
| Closed | $237,616 | FHA |
Property History
| Date | Event | Price | Change | Sq Ft Price |
|---|---|---|---|---|
| 05/16/2023 05/16/23 | Sold | $460,000 | 0.0% | $271 / Sq Ft |
| 03/23/2023 03/23/23 | Pending | -- | -- | -- |
| 03/13/2023 03/13/23 | For Sale | $460,000 | +90.1% | $271 / Sq Ft |
| 07/15/2016 07/15/16 | Sold | $242,000 | +1.3% | $127 / Sq Ft |
| 03/22/2016 03/22/16 | Pending | -- | -- | -- |
| 01/05/2016 01/05/16 | For Sale | $239,000 | -- | $126 / Sq Ft |
Tax History Compared to Growth
Tax History
| Year | Tax Paid | Tax Assessment Tax Assessment Total Assessment is a certain percentage of the fair market value that is determined by local assessors to be the total taxable value of land and additions on the property. | Land | Improvement |
|---|---|---|---|---|
| 2025 | $4,882 | $426,400 | $125,800 | $300,600 |
| 2024 | $4,568 | $397,600 | $121,100 | $276,500 |
| 2023 | $4,509 | $367,500 | $103,800 | $263,700 |
| 2022 | $3,817 | $313,200 | $94,400 | $218,800 |
| 2021 | $3,817 | $276,000 | $87,300 | $188,700 |
| 2020 | $3,760 | $260,200 | $83,600 | $176,600 |
| 2019 | $3,626 | $248,700 | $79,600 | $169,100 |
| 2018 | $3,423 | $234,100 | $78,100 | $156,000 |
| 2017 | $3,261 | $232,900 | $79,700 | $153,200 |
| 2016 | $1,131 | $83,000 | $83,000 | $0 |
| 2015 | $1,045 | $79,900 | $79,900 | $0 |
| 2014 | $1,058 | $84,100 | $84,100 | $0 |
Agents Affiliated with this Home
-
L
Seller's Agent in 2023
Louise Grasso
Coldwell Banker Realty - Sharon
(508) 254-7895
1 in this area
40 Total Sales
-

Buyer's Agent in 2023
Jennifer Dziedzic
Here To There Realty
(774) 218-8516
1 in this area
15 Total Sales
-
T
Seller's Agent in 2016
Terry Hayes
The Paladin Group, LLC
(508) 789-6963
8 Total Sales
Map
Source: MLS Property Information Network (MLS PIN)
MLS Number: 73086994
APN: FALL-000006C-000000-000014






