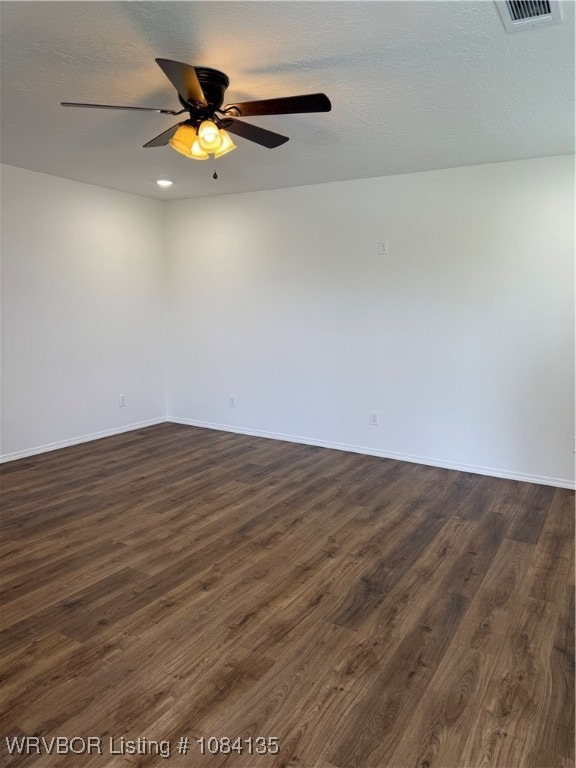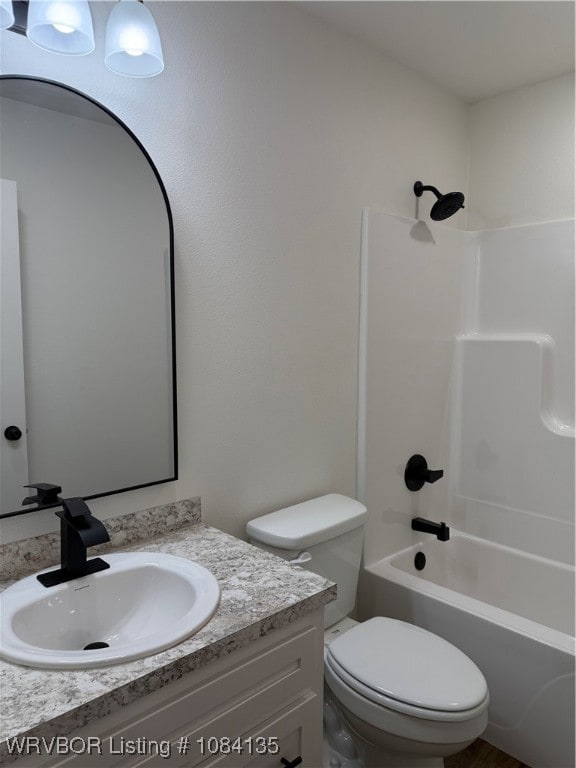670 Lee Creek Loop Sallisaw, OK 74955
Estimated payment $1,186/month
Total Views
2,330
3
Beds
3
Baths
1,324
Sq Ft
$149
Price per Sq Ft
Highlights
- New Construction
- Porch
- Walk-In Closet
- Liberty Elementary School Rated A-
- Brick or Stone Mason
- Central Heating and Cooling System
About This Home
Adorable 3 bed/ 2 bath home that is around 1324 sqft heated. It has vinyl plank through out. Great size kitchen with lots of storage and the refrigerator is included. If you are looking to downsize or just getting started, this might be the perfect option for you. Call your favorite agent to see it today!
Listing Agent
Mosby Group Real Estate & Development, LLC License #176894 Listed on: 09/23/2025
Home Details
Home Type
- Single Family
Est. Annual Taxes
- $1,800
Year Built
- Built in 2024 | New Construction
Parking
- Driveway
Home Design
- Brick or Stone Mason
- Slab Foundation
- Shingle Roof
- Architectural Shingle Roof
- Masonite
Interior Spaces
- 1,324 Sq Ft Home
- 1-Story Property
- Ceiling Fan
- Blinds
- Vinyl Flooring
- Fire and Smoke Detector
- Washer and Electric Dryer Hookup
Kitchen
- Range
- Built-In Microwave
- Plumbed For Ice Maker
- Dishwasher
- Disposal
Bedrooms and Bathrooms
- 3 Bedrooms
- Walk-In Closet
- 3 Full Bathrooms
Schools
- Sallisaw Elementary And Middle School
- Sallisaw High School
Utilities
- Central Heating and Cooling System
- Electric Water Heater
Additional Features
- Porch
- Cleared Lot
Community Details
- Lee Creek Estates Subdivision
Listing and Financial Details
- Legal Lot and Block 27 / 1
Map
Create a Home Valuation Report for This Property
The Home Valuation Report is an in-depth analysis detailing your home's value as well as a comparison with similar homes in the area
Home Values in the Area
Average Home Value in this Area
Property History
| Date | Event | Price | List to Sale | Price per Sq Ft |
|---|---|---|---|---|
| 09/23/2025 09/23/25 | For Sale | $197,000 | -- | $149 / Sq Ft |
Source: Western River Valley Board of REALTORS®
Source: Western River Valley Board of REALTORS®
MLS Number: 1084135
Nearby Homes
- TBD S 4622 Rd
- TBD N 4704
- TBD Tract 1 1070 Rd
- 0 TBD S 4614 Rd
- TBT N 4690 Rd
- TBD S 4490 Rd
- TBD Tract 2 1070 Rd
- 112443 S 4610 Rd
- TBD Tract 3 1070 Rd
- Lot 8 Fairview
- 470997 E 1020 Rd
- Lot 9 Fairview
- TBD E 1020 Rd
- 22 22
- 2550 N Wheeler Ave
- 706 E Taylor Dr
- 31 Osage Ave
- 1605 Preakness Place
- 3009 N Wheeler Ave
- 1805 N Wheeler Ave
- 18466 W Woodhaven Dr
- 109 N 3rd St
- 101 N 11th St
- 324 S 12th St
- 1813 Green Meadow Dr
- 2231 Park Ave
- 1411 Rogers Ave
- 1917 N 8th St
- 2117 Beacon Ridge Way
- 1608 S P St
- 718 N 18th St Unit 4
- 723 N 19th St Unit 3
- 723 N 19th St Unit 2
- 3408 N 6th St
- 1500 Boston St
- 1717 S W St
- 2105 S O St
- 800 S 25th St
- 924 Quincy St
- 1624 S Fresno St







