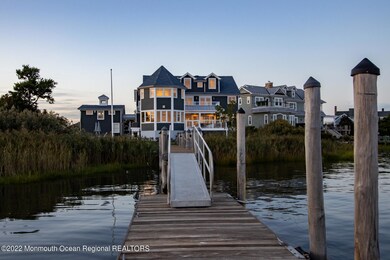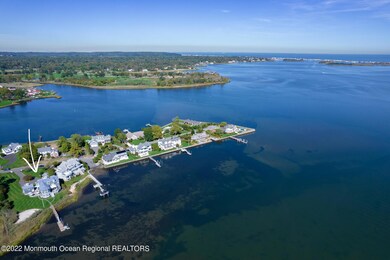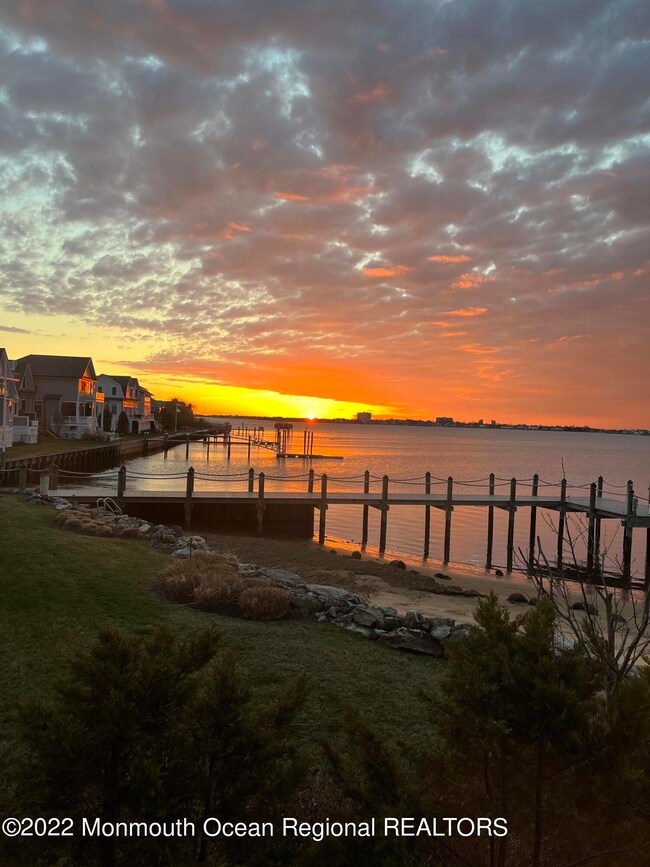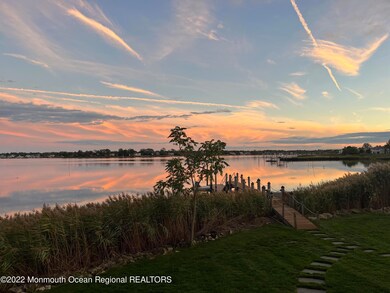
670 Little Silver Point Rd Little Silver, NJ 07739
Highlights
- Dock has access to electricity and water
- Spa
- River View
- Point Road School Rated A
- Custom Home
- Deck
About This Home
As of August 2023This spectacular Little Silver riverfront home has been recently remodeled and will take your breath away. The open floor plan design and abundance of windows seamlessly blend the interior with the exterior, allowing for magnificent views and light. The first floor features custom kitchen, home office, living, family and dining rooms all with expansive views. Luxurious primary suite with balcony and four additional bedrooms and three baths complete the second and third floors. Elevator provides easy access to all 3 levels. 1.47 acre lot with exterior amenities including expansive deck with hot tub, patio and private dock. There are 2 detached garages each with two bays and storage. Bonus room above the garage is great for another home office, gym or recreational room.If you are looking for a unique and move-in ready waterfront home this is it! Close to schools, beaches, town center and all modes of transportation to NYC.
Last Agent to Sell the Property
Heritage House Sotheby's International Realty License #0338806 Listed on: 05/10/2023

Home Details
Home Type
- Single Family
Est. Annual Taxes
- $49,360
Lot Details
- 1.47 Acre Lot
- Lot Dimensions are 150 x 426
- River Front
- Sprinkler System
Parking
- 4 Car Detached Garage
- Parking Storage or Cabinetry
- Garage Door Opener
- Circular Driveway
Home Design
- Custom Home
- Shingle Roof
Interior Spaces
- 5,953 Sq Ft Home
- 3-Story Property
- Elevator
- Wet Bar
- Central Vacuum
- Crown Molding
- Ceiling Fan
- Recessed Lighting
- Gas Fireplace
- Blinds
- Window Screens
- Sliding Doors
- Family Room
- Living Room
- Dining Room
- Home Office
- Bonus Room
- River Views
- Home Security System
Kitchen
- Breakfast Area or Nook
- Eat-In Kitchen
- Butlers Pantry
- Built-In Oven
- Gas Cooktop
- Stove
- Portable Range
- Range Hood
- Microwave
- Dishwasher
- Kitchen Island
- Granite Countertops
- Disposal
Flooring
- Wood
- Ceramic Tile
Bedrooms and Bathrooms
- 5 Bedrooms
- Primary bedroom located on second floor
- Walk-In Closet
- Primary Bathroom is a Full Bathroom
- Dual Vanity Sinks in Primary Bathroom
- Primary Bathroom Bathtub Only
- Primary Bathroom includes a Walk-In Shower
Laundry
- Dryer
- Washer
Outdoor Features
- Spa
- Dock has access to electricity and water
- Balcony
- Deck
- Patio
- Exterior Lighting
- Outdoor Storage
Schools
- Point Road Elementary School
- Markham Place Middle School
- Red Bank Reg High School
Utilities
- Forced Air Zoned Heating and Cooling System
- Heating System Uses Natural Gas
- Natural Gas Water Heater
Community Details
- No Home Owners Association
Listing and Financial Details
- Exclusions: Dining room light fixture + foyer light fixture.
- Assessor Parcel Number 25-00064-0000-00010
Ownership History
Purchase Details
Home Financials for this Owner
Home Financials are based on the most recent Mortgage that was taken out on this home.Purchase Details
Home Financials for this Owner
Home Financials are based on the most recent Mortgage that was taken out on this home.Purchase Details
Home Financials for this Owner
Home Financials are based on the most recent Mortgage that was taken out on this home.Purchase Details
Purchase Details
Home Financials for this Owner
Home Financials are based on the most recent Mortgage that was taken out on this home.Purchase Details
Home Financials for this Owner
Home Financials are based on the most recent Mortgage that was taken out on this home.Purchase Details
Home Financials for this Owner
Home Financials are based on the most recent Mortgage that was taken out on this home.Similar Home in the area
Home Values in the Area
Average Home Value in this Area
Purchase History
| Date | Type | Sale Price | Title Company |
|---|---|---|---|
| Bargain Sale Deed | $3,700,000 | Chicago Title | |
| Deed | $2,575,000 | Fidelity National Title | |
| Bargain Sale Deed | $900,000 | Agent For Old Republic Natl | |
| Bargain Sale Deed | $1,817,000 | Old Republic National Title | |
| Deed | $1,500,000 | -- | |
| Deed | $1,375,000 | -- | |
| Deed | $730,000 | -- |
Mortgage History
| Date | Status | Loan Amount | Loan Type |
|---|---|---|---|
| Open | $3,329,630 | New Conventional | |
| Previous Owner | $2,000,000 | New Conventional | |
| Previous Owner | $128,750 | No Value Available | |
| Previous Owner | $128,750 | Credit Line Revolving | |
| Previous Owner | $2,060,000 | New Conventional | |
| Previous Owner | $250,000 | New Conventional | |
| Previous Owner | $1,200,000 | No Value Available | |
| Previous Owner | $1,000,000 | Purchase Money Mortgage | |
| Previous Owner | $100,000 | Credit Line Revolving | |
| Previous Owner | $885,000 | Purchase Money Mortgage | |
| Previous Owner | $756,250 | Purchase Money Mortgage | |
| Previous Owner | $150,000 | Purchase Money Mortgage |
Property History
| Date | Event | Price | Change | Sq Ft Price |
|---|---|---|---|---|
| 08/28/2023 08/28/23 | Sold | $3,700,000 | -5.0% | $622 / Sq Ft |
| 07/27/2023 07/27/23 | Pending | -- | -- | -- |
| 06/27/2023 06/27/23 | Price Changed | $3,895,000 | -2.6% | $654 / Sq Ft |
| 05/10/2023 05/10/23 | For Sale | $3,999,000 | +55.3% | $672 / Sq Ft |
| 11/12/2020 11/12/20 | Sold | $2,575,000 | -4.5% | $433 / Sq Ft |
| 09/11/2020 09/11/20 | Pending | -- | -- | -- |
| 08/06/2020 08/06/20 | For Sale | $2,695,000 | +199.4% | $453 / Sq Ft |
| 08/04/2014 08/04/14 | Sold | $900,000 | -- | $223 / Sq Ft |
Tax History Compared to Growth
Tax History
| Year | Tax Paid | Tax Assessment Tax Assessment Total Assessment is a certain percentage of the fair market value that is determined by local assessors to be the total taxable value of land and additions on the property. | Land | Improvement |
|---|---|---|---|---|
| 2024 | $52,400 | $3,268,300 | $1,573,800 | $1,694,500 |
| 2023 | $52,400 | $2,911,100 | $1,259,000 | $1,652,100 |
| 2022 | $48,979 | $2,712,100 | $1,139,000 | $1,573,100 |
| 2021 | $48,979 | $2,481,200 | $1,082,000 | $1,399,200 |
| 2020 | $40,333 | $1,989,800 | $911,200 | $1,078,600 |
| 2019 | $39,472 | $1,983,500 | $911,200 | $1,072,300 |
| 2018 | $38,635 | $1,933,700 | $911,200 | $1,022,500 |
| 2017 | $37,357 | $1,860,400 | $911,200 | $949,200 |
| 2016 | $18,312 | $923,000 | $911,200 | $11,800 |
| 2015 | $18,537 | $922,700 | $911,200 | $11,500 |
| 2014 | $26,157 | $1,216,600 | $1,206,800 | $9,800 |
Agents Affiliated with this Home
-
E
Seller's Agent in 2023
Elizabeth Lubin
Heritage House Sotheby's International Realty
(732) 236-9330
10 in this area
71 Total Sales
-

Buyer's Agent in 2023
Kelly Fernandes
Heritage House Sotheby's International Realty
(908) 489-5970
1 in this area
65 Total Sales
-

Seller's Agent in 2020
Betsy O'connor
Heritage House Sotheby's International Realty
(917) 680-3335
6 in this area
30 Total Sales
-
M
Seller's Agent in 2014
Mario Venancio
BHHS Fox & Roach
-
C
Buyer's Agent in 2014
Cheryl Shoemaker
E A Armstrong Agency
(732) 996-7334
3 in this area
23 Total Sales
Map
Source: MOREMLS (Monmouth Ocean Regional REALTORS®)
MLS Number: 22312488
APN: 25-00064-0000-00010
- 47 Paag Cir
- 19 Buttonwood Ln E
- 25 Oakes Rd
- 72 Silverside Ave
- 22 Wardell Ave
- 20 Wardell Ave
- 20 Conover Ln
- 4 Club Way
- 1 Foggia Way
- 3 Foggia Way
- 76 Buena Vista Ave
- 492 Hance Rd
- 47 Asbury Ave
- 135 Rumson Rd
- 212 Willow Dr
- 11 Gail Dr
- 25 Meadow Ave Unit 64
- 25 Meadow Ave Unit 30
- 5 Laurel Ln
- 580 Patten Ave Unit 18






