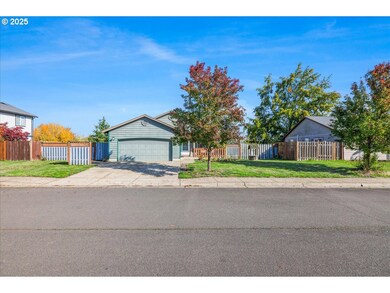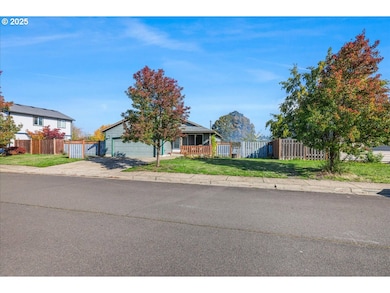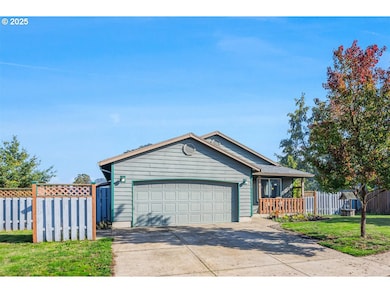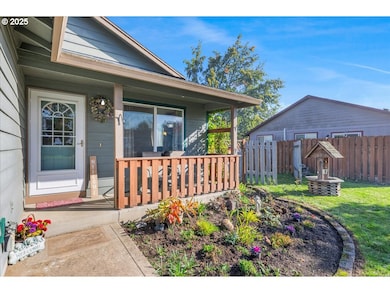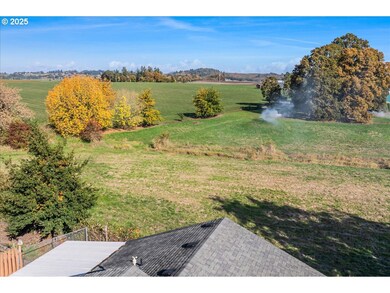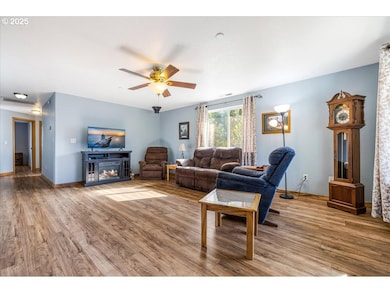670 N 1st St Carlton, OR 97111
Estimated payment $2,505/month
Highlights
- RV Access or Parking
- Territorial View
- Outdoor Water Feature
- Covered Deck
- Private Yard
- Solid Surface Countertops
About This Home
This single-level home will serve its next owner well, with great views of Carlton's beautiful country backdrop, a spacious floor plan, and a very usable lot. The home features a large living area with great natural light, leading into an open kitchen-dining room combo. This area is excellent for entertaining and will be ideal for holiday get-togethers. From here, a sliding door steps you out onto the covered back porch with views of the countryside and rolling hills. This view is also enjoyed from the well-appointed primary en-suite. The exterior features a poultry coop, a water feature, flat yard space, and potential RV/Boat parking on one side of the home. Carlton is a growing community with deep agricultural and viticultural roots, with convenient access to Newberg, McMinnville, and the North Plains area. With several wineries, delicious restaurants, acclaimed universities, and hospitals within a 15-minute drive, Carlton and this home will provide the next owner with excellent liveability for the time to come.
Listing Agent
Willcuts Company Real Estate Brokerage Phone: 503-538-8311 License #201225594 Listed on: 11/04/2025
Home Details
Home Type
- Single Family
Est. Annual Taxes
- $3,555
Year Built
- Built in 2008
Lot Details
- 7,405 Sq Ft Lot
- Poultry Coop
- Fenced
- Level Lot
- Sprinkler System
- Private Yard
Parking
- 2 Car Attached Garage
- Garage Door Opener
- Driveway
- RV Access or Parking
Property Views
- Territorial
- Valley
Home Design
- Composition Roof
- Lap Siding
- Concrete Perimeter Foundation
Interior Spaces
- 1,345 Sq Ft Home
- 1-Story Property
- Ceiling Fan
- Double Pane Windows
- Vinyl Clad Windows
- Family Room
- Living Room
- Dining Room
- Laminate Flooring
- Crawl Space
Kitchen
- Free-Standing Range
- Plumbed For Ice Maker
- Dishwasher
- Solid Surface Countertops
Bedrooms and Bathrooms
- 3 Bedrooms
- 2 Full Bathrooms
Accessible Home Design
- Accessibility Features
- Level Entry For Accessibility
Outdoor Features
- Covered Deck
- Outdoor Water Feature
Schools
- Yamhill-Carlton Elementary And Middle School
- Yamhill-Carlton High School
Utilities
- Central Air
- Heat Pump System
- Electric Water Heater
- High Speed Internet
Community Details
- No Home Owners Association
Listing and Financial Details
- Assessor Parcel Number 533674
Map
Home Values in the Area
Average Home Value in this Area
Tax History
| Year | Tax Paid | Tax Assessment Tax Assessment Total Assessment is a certain percentage of the fair market value that is determined by local assessors to be the total taxable value of land and additions on the property. | Land | Improvement |
|---|---|---|---|---|
| 2025 | $3,555 | $217,618 | -- | -- |
| 2024 | $3,442 | $211,280 | -- | -- |
| 2023 | $3,366 | $205,126 | $0 | $0 |
| 2022 | $3,283 | $199,151 | $0 | $0 |
| 2021 | $3,189 | $193,350 | $0 | $0 |
| 2020 | $3,287 | $187,718 | $0 | $0 |
| 2019 | $3,196 | $182,250 | $0 | $0 |
| 2018 | $3,136 | $176,942 | $0 | $0 |
| 2017 | $3,063 | $171,788 | $0 | $0 |
| 2016 | $2,975 | $166,784 | $0 | $0 |
| 2015 | $2,668 | $161,929 | $0 | $0 |
| 2014 | $2,531 | $157,215 | $0 | $0 |
Property History
| Date | Event | Price | List to Sale | Price per Sq Ft | Prior Sale |
|---|---|---|---|---|---|
| 11/10/2025 11/10/25 | Pending | -- | -- | -- | |
| 11/04/2025 11/04/25 | For Sale | $419,000 | +30.9% | $312 / Sq Ft | |
| 11/13/2019 11/13/19 | Sold | $320,000 | -1.5% | $238 / Sq Ft | View Prior Sale |
| 10/26/2019 10/26/19 | Pending | -- | -- | -- | |
| 10/25/2019 10/25/19 | For Sale | $325,000 | 0.0% | $242 / Sq Ft | |
| 10/16/2019 10/16/19 | Pending | -- | -- | -- | |
| 09/27/2019 09/27/19 | For Sale | $325,000 | -- | $242 / Sq Ft |
Purchase History
| Date | Type | Sale Price | Title Company |
|---|---|---|---|
| Warranty Deed | $320,000 | First American | |
| Warranty Deed | $235,900 | Ticor Title | |
| Warranty Deed | $195,000 | First American | |
| Warranty Deed | $63,000 | First American Title |
Mortgage History
| Date | Status | Loan Amount | Loan Type |
|---|---|---|---|
| Previous Owner | $230,536 | New Conventional | |
| Previous Owner | $191,468 | FHA | |
| Previous Owner | $173,048 | Purchase Money Mortgage |
Source: Regional Multiple Listing Service (RMLS)
MLS Number: 217964623
APN: 533674
- 0 W Garfield St Unit 24026274
- 510 N Kutch St
- 552 N Yamhill St
- 451 N 2nd St
- 430 N 1st St
- 723 N 7th St
- 440 N Yamhill St
- 258 S 7th St
- 420 N 7th St
- 437 N 8th Place
- 236 N 6th St
- 204 S 3rd St
- 210 S 2nd St
- 420 W Grant St
- 648 W Main St
- Lot 8 Block 7 W Washington St
- Lot 8 Block 6 W Washington St
- Lot 7 Block 6 W Washington St
- Lot 5 Block 7 W Washington St
- Lot 5 Block 6 W Washington St

