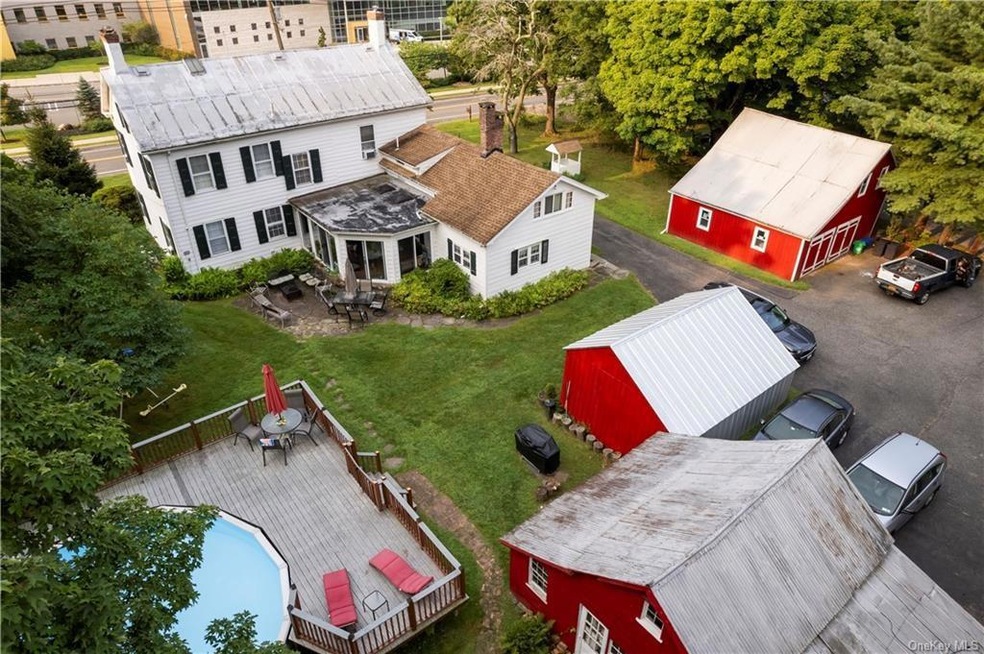
670 New Hempstead Rd Spring Valley, NY 10977
New Hempstead NeighborhoodHighlights
- Above Ground Pool
- Colonial Architecture
- Granite Countertops
- 1.33 Acre Lot
- Wood Flooring
- Skylights
About This Home
As of June 2025This property is truly one-of-a-kind! 2 HOMES included in this sale! PARK-LIKE Property on 1.33 acres! The main house offers 3,550 sq ft of BEAUTIFUL living space, not including the entire finished attic. SPECIAL SUNROOM overlooking the SERENE GROUNDS! The beautiful 30X40 trex deck SURROUNDS a 24 ft diameter PRIVATE ABOVE GROUND POOL! There’s also a large, unfinished two-story barn estimated at 1,000 sq ft, and a second barn, about 650 sq ft, which comes with water and electricity. The third barn, slightly more finished, lacks flooring but has heating, electricity, and water, and is estimated at 300 sq ft. The property also features a partially enclosed structure with a roof, siding, two ceiling fans, electricity, a screen projector and brick flooring. ADDITIONALLY, there’s a charming and spacious 1,469 sq ft COTTAGE with its own fenced backyard and private driveway. The first floor of the cottage includes three bedrooms, a living room, and a full bathroom. The lower level has a eat-in kitchen, a dining room, another full bathroom, and a laundry room. The cottage’s walkout basement leads to a brick patio that overlooks this stunning property. The main house itself is four floors! The main level has a spacious foyer, large living rooms on both sides—one with an adjoining playroom. You’ll also find a laundry room, a lavatory, and a bright sunroom with brick floors, ceiling beams, and glass sliding doors leading to a stone patio deck. This floor also includes a full bathroom, a lovely dining room, and a kitchen with granite countertops. The second floor boasts a primary suite with a walk-in closet and two additional closets, three more bedrooms, and another full bathroom. The finished attic features two separate areas: one with a spacious walk-in closet and two rooms that can be used for recreation, and another with a studio apartment, complete with an eat-in kitchen, full bathroom, and living area. The unfinished basement offers approximately 1,200 sq ft of potential. Don’t miss out on this amazing property with so much space and potential! Floorplans available! Additional Information: Amenities:Storage,
Last Agent to Sell the Property
eXp Realty Brokerage Phone: 917-612-2523 License #10301207802 Listed on: 08/25/2024

Last Buyer's Agent
eXp Realty Brokerage Phone: 917-612-2523 License #10301207802 Listed on: 08/25/2024

Home Details
Home Type
- Single Family
Est. Annual Taxes
- $15,867
Year Built
- Built in 1824
Lot Details
- 1.33 Acre Lot
- Fenced
- Level Lot
Parking
- Driveway
Home Design
- Colonial Architecture
- Cottage
- Frame Construction
- Vinyl Siding
Interior Spaces
- 5,019 Sq Ft Home
- 4-Story Property
- Skylights
- Entrance Foyer
- Wood Flooring
- Unfinished Basement
Kitchen
- Eat-In Kitchen
- Microwave
- Dishwasher
- Granite Countertops
Bedrooms and Bathrooms
- 8 Bedrooms
- Walk-In Closet
Laundry
- Dryer
- Washer
Outdoor Features
- Above Ground Pool
- Patio
- Private Mailbox
Schools
- Hempstead Elementary School
- Pomona Middle School
- Ramapo High School
Utilities
- Cooling System Mounted To A Wall/Window
- Hot Water Heating System
- Heating System Uses Natural Gas
- Well
Listing and Financial Details
- Assessor Parcel Number 392613-042-013-0002-025-000-0000
Similar Homes in the area
Home Values in the Area
Average Home Value in this Area
Property History
| Date | Event | Price | Change | Sq Ft Price |
|---|---|---|---|---|
| 06/27/2025 06/27/25 | Sold | $1,400,000 | 0.0% | $279 / Sq Ft |
| 06/27/2025 06/27/25 | Sold | $1,400,000 | -3.4% | $279 / Sq Ft |
| 02/27/2025 02/27/25 | Pending | -- | -- | -- |
| 02/27/2025 02/27/25 | Pending | -- | -- | -- |
| 12/10/2024 12/10/24 | Price Changed | $1,450,000 | -17.1% | $289 / Sq Ft |
| 08/25/2024 08/25/24 | For Sale | $1,750,000 | 0.0% | $349 / Sq Ft |
| 08/25/2024 08/25/24 | For Sale | $1,750,000 | -- | $349 / Sq Ft |
Tax History Compared to Growth
Agents Affiliated with this Home
-
Sharon Kushner

Seller's Agent in 2025
Sharon Kushner
eXp Realty
(845) 354-0004
13 in this area
184 Total Sales
Map
Source: OneKey® MLS
MLS Number: H6323965
APN: 392613 42.13-2-25
