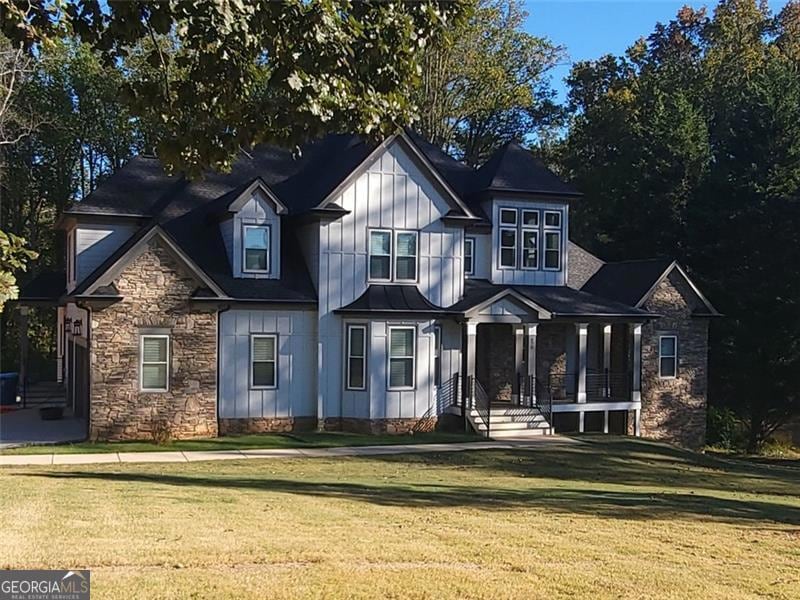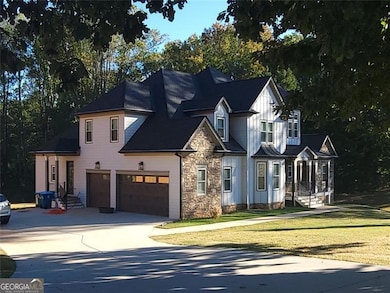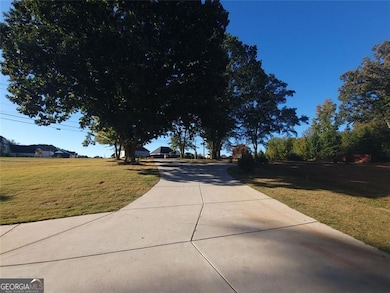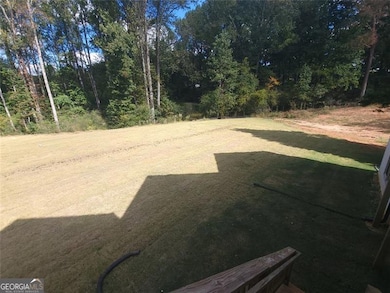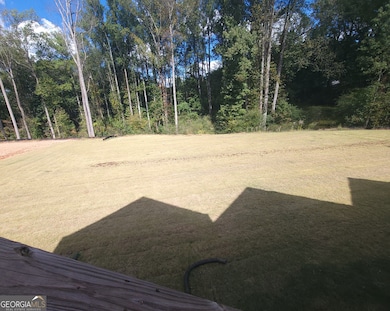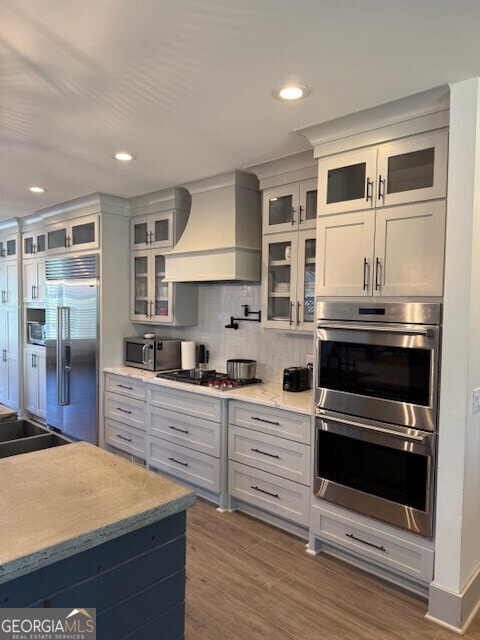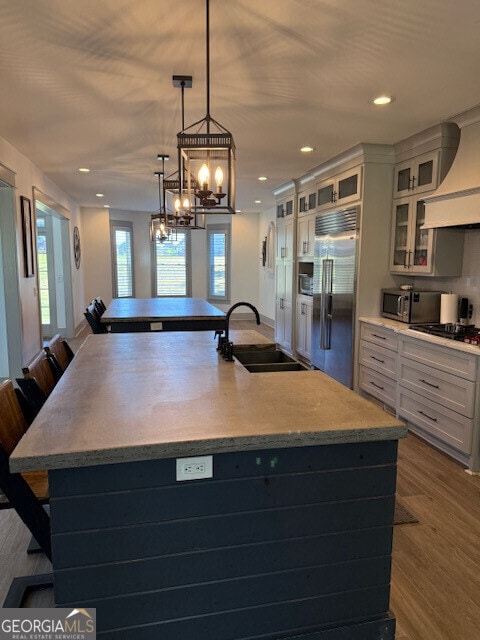670 Old Alpharetta Rd Alpharetta, GA 30005
Big Creek NeighborhoodEstimated payment $9,095/month
Highlights
- 1.2 Acre Lot
- Craftsman Architecture
- Deck
- Big Creek Elementary School Rated A+
- Wolf Appliances
- Wood Flooring
About This Home
With 5 bedrooms, 4 bathrooms, and 1 half bathroom, this home offers plenty of space for a growing family or those who love to entertain. Located in desirable Alpharetta, this home offers easy access to shopping, dining, parks, and top-rated schools. Open floor concept on main level. Large widows and doors on main level allow for lots of natural light. Tile on floor of main level throughout. Carpet in upstairs bedrooms, Dark Oak flooring on stairs and upstairs hallways. Black metal hand rails on stairways (inside and outside). High-end SubZero/WOLF/Cove appliances in kitchen and bar area off living room. Unfinished full-size basement (2,589 sq. ft. & tons of potential). 3 car garage. Very spacious yard (front and back of house) No HOA's. Great school district. Alpharetta address but in Forsyth county. Great location! Less than 5 min. to 400. 5 min. to the Collections and Halcyon and 10 min. to the Avalon. Also, 3 hospitals within 15 minutes.Spanning over 3,619 square feet of finished living space, this two-story home provides ample room for relaxing and gathering with loved ones. The open-concept floor plan creates a seamless flow between the living room, dining area, and kitchen, making it the perfect space for hosting dinner parties or family gatherings. The kitchen features high-end stainless steel appliances, custom cabinetry, and 2 large islands with seating. The master suite is a true retreat, with a spacious bedroom/sitting room, walk-in closet, and a spa-like ensuite bathroom with a soaking tub and separate shower. Also on the main level is another bedroom/ bathroom currently used as in-law suite (opposite side of house of master suite)Three additional bedrooms and 2 bathrooms on the upper level provide plenty of space for guests or family members.Outside, the home sits on a generous lot size of 1.2 acres, providing plenty of room for outdoor activities and entertaining. The backyard is wooded on the back outer property line with small stream, creating a private oasis for relaxing or enjoying a summer barbecue.
Home Details
Home Type
- Single Family
Year Built
- Built in 2007
Lot Details
- 1.2 Acre Lot
Home Design
- Craftsman Architecture
- Composition Roof
- Metal Roof
- Stone Siding
- Stone
Interior Spaces
- 3,619 Sq Ft Home
- Multi-Level Property
- Wet Bar
- High Ceiling
- Ceiling Fan
- Fireplace With Gas Starter
- Home Office
- Fire and Smoke Detector
- Laundry Room
Kitchen
- Breakfast Bar
- Cooktop
- Dishwasher
- Wolf Appliances
- Stainless Steel Appliances
- Kitchen Island
- Solid Surface Countertops
Flooring
- Wood
- Carpet
- Tile
Bedrooms and Bathrooms
- 5 Bedrooms | 2 Main Level Bedrooms
- Primary Bedroom on Main
- Walk-In Closet
- Soaking Tub
- Separate Shower
Unfinished Basement
- Basement Fills Entire Space Under The House
- Interior and Exterior Basement Entry
- Stubbed For A Bathroom
- Natural lighting in basement
Parking
- 3 Car Garage
- Parking Pad
- Parking Accessed On Kitchen Level
- Side or Rear Entrance to Parking
- Garage Door Opener
Outdoor Features
- Deck
- Patio
- Porch
Schools
- Big Creek Elementary School
- Piney Grove Middle School
- Denmark High School
Utilities
- Forced Air Zoned Heating and Cooling System
- Dual Heating Fuel
- 440 Volts
- Tankless Water Heater
- Gas Water Heater
- Septic Tank
- High Speed Internet
Community Details
- No Home Owners Association
Map
Home Values in the Area
Average Home Value in this Area
Tax History
| Year | Tax Paid | Tax Assessment Tax Assessment Total Assessment is a certain percentage of the fair market value that is determined by local assessors to be the total taxable value of land and additions on the property. | Land | Improvement |
|---|---|---|---|---|
| 2025 | $8,153 | $401,864 | $63,648 | $338,216 |
| 2024 | $8,153 | $381,624 | $56,160 | $325,464 |
| 2023 | $7,444 | $359,196 | $61,776 | $297,420 |
| 2022 | $7,393 | $237,988 | $26,352 | $211,636 |
| 2021 | $6,416 | $237,988 | $26,352 | $211,636 |
| 2020 | $6,311 | $228,548 | $26,352 | $202,196 |
| 2019 | $2,347 | $84,876 | $23,716 | $61,160 |
| 2018 | $2,370 | $85,716 | $23,716 | $62,000 |
| 2017 | $2,193 | $79,000 | $21,960 | $57,040 |
| 2016 | $2,071 | $74,608 | $17,568 | $57,040 |
| 2015 | $2,074 | $74,608 | $17,568 | $57,040 |
| 2014 | $1,842 | $69,568 | $0 | $0 |
Property History
| Date | Event | Price | List to Sale | Price per Sq Ft |
|---|---|---|---|---|
| 10/22/2025 10/22/25 | For Sale | $1,600,000 | -- | $442 / Sq Ft |
Purchase History
| Date | Type | Sale Price | Title Company |
|---|---|---|---|
| Warranty Deed | -- | -- | |
| Warranty Deed | -- | -- | |
| Warranty Deed | $410,000 | -- | |
| Warranty Deed | -- | -- | |
| Warranty Deed | -- | -- | |
| Warranty Deed | -- | -- | |
| Warranty Deed | -- | -- | |
| Warranty Deed | -- | -- | |
| Warranty Deed | -- | -- | |
| Limited Warranty Deed | $376,885 | -- |
Mortgage History
| Date | Status | Loan Amount | Loan Type |
|---|---|---|---|
| Open | $589,450 | New Conventional | |
| Previous Owner | $592,500 | Purchase Money Mortgage | |
| Previous Owner | $592,500 | Purchase Money Mortgage |
Source: Georgia MLS
MLS Number: 10629762
APN: 088-009
- 710 Garden Reserve Ln
- 725 Caney Fork Rd
- 910 Garden Reserve Ln
- 6515 Ridgefield Dr
- 2710 Saddlebrook Glen Dr
- 2505 Springmonte Place Unit 1
- 6625 Ridgefield Dr
- 2855 Strathmore Dr
- 2305 Park Walke Dr
- 6314 Clearview Ct
- St. Ives Plan at The Parc at Caney
- Heritage Manor Plan at The Parc at Caney
- Turnberry Park Plan at The Parc at Caney
- Chatham Place Plan at The Parc at Caney
- 3090 Florence St
- 3055 Florence St
- 3010 Florence St
- 3020 Medford Dr
- 2620 Springmonte Place
- 940 Walters Cir
- 2435 Manor View
- 1880 Manor View
- 2350 Callaway Ct
- 2510 Thackery Ct
- 5030 Hastings Terrace
- 2640 Huddlestone Way
- 3770 Glennvale Ct
- 3115 Warbler Way
- 5705 Cannonero Dr
- 5555 Cannonero Dr
- 680 Evening Pine Ln
- 6500 Halcyon Way
- 3255 Sharon Ln
- 12489 Huntington Trace Ln
- 6715 Halcyon Way
- 6550 Halcyon Way
- 5020 Greatwood Ln
- 340 Belmont Chase Ct
