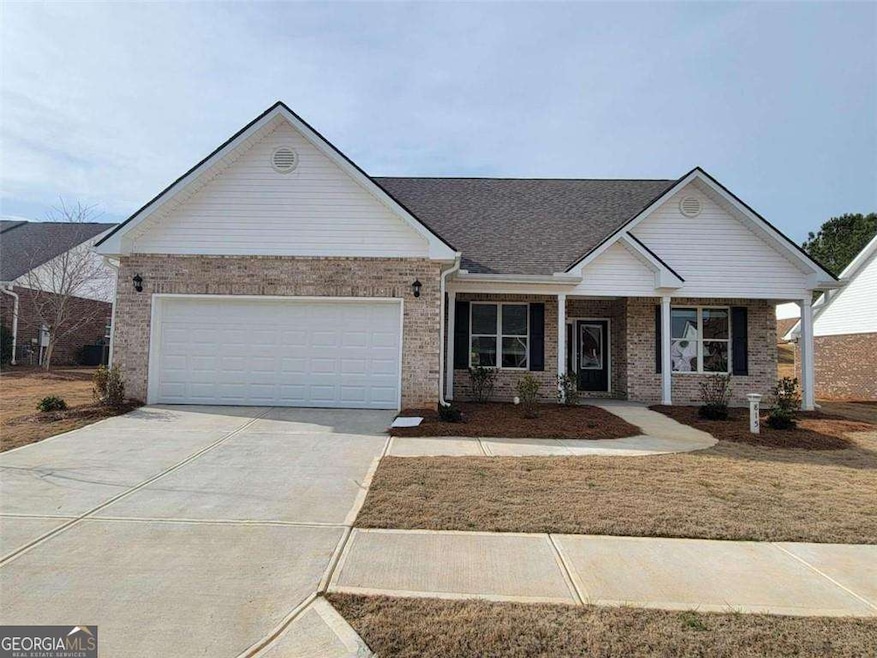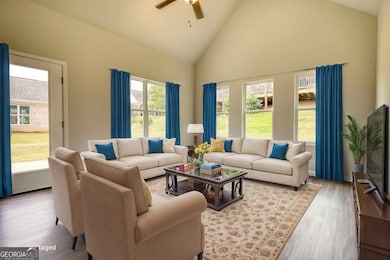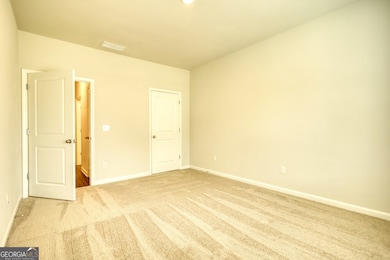670 Park Place Way Social Circle, GA 30025
Estimated payment $2,550/month
Highlights
- Fitness Center
- Clubhouse
- Sun or Florida Room
- New Construction
- Private Lot
- High Ceiling
About This Home
Discover the ease and comfort of single-level living in the sought-after Marshall ranch floor plan, located in the quiet and friendly Town Park community of Social Circle. This well-designed home features a spacious open-concept layout, perfect for both relaxing and entertaining. At the heart of the home is a bright family room that flows effortlessly into the dining area and modern kitchen, complete with stainless steel appliances, ample cabinetry, and generous counter space. Large windows fill the living spaces with natural light, creating a warm and welcoming atmosphere. The owner's suite is thoughtfully positioned for privacy and offers a large walk-in closet and en-suite bath with a relaxing shower and soaking garden tub (if applicable-can remove if this home has shower-only). The secondary bedrooms are nicely sized and share a full hall bath, making this layout ideal for families, guests, or home office needs. Enjoy the convenience of a true ranch floor plan, covered front porch, and a comfortable backyard perfect for outdoor living. Sidewalks throughout the community offer the perfect setting for evening walks and enjoying the charm of Social Circle living. Close to schools, shopping, dining, parks, and historic downtown, this home offers comfort, convenience, and a relaxed lifestyle - all on one level. Move-in ready and designed for everyday living - welcome home to Discover the ease and comfort of single-level living in the sought-after Marshall ranch floor plan, located in the quiet and friendly Town Park community of Social Circle. This well-designed home features a spacious open-concept layout, perfect for both relaxing and entertaining. At the heart of the home is a bright family room that flows effortlessly into the dining area and modern kitchen, complete with stainless steel appliances, ample cabinetry, and generous counter space. Large windows fill the living spaces with natural light, creating a warm and welcoming atmosphere. The owner's suite is thoughtfully positioned for privacy and offers a large walk-in closet and en-suite bath with a relaxing shower and soaking garden tub (if applicable-can remove if this home has shower-only). The secondary bedrooms are nicely sized and share a full hall bath, making this layout ideal for families, guests, or home office needs. Enjoy the convenience of a true ranch floor plan, covered front porch, and a comfortable backyard perfect for outdoor living. Sidewalks throughout the community offer the perfect setting for evening walks and enjoying the charm of Social Circle living. Close to schools, shopping, dining, parks, and historic downtown, this home offers comfort, convenience, and a relaxed lifestyle - all on one level. Move-in ready and designed for everyday living - welcome home to 821 Crossroads Court.
Home Details
Home Type
- Single Family
Est. Annual Taxes
- $5,612
Year Built
- Built in 2023 | New Construction
Lot Details
- 8,276 Sq Ft Lot
- Private Lot
HOA Fees
- $150 Monthly HOA Fees
Parking
- Garage
Home Design
- Four Sided Brick Exterior Elevation
Interior Spaces
- 2,130 Sq Ft Home
- 1-Story Property
- Tray Ceiling
- High Ceiling
- Gas Log Fireplace
- Family Room
- Home Office
- Sun or Florida Room
- Sustainable Flooring
- Laundry closet
Kitchen
- Oven or Range
- Microwave
- Ice Maker
- Dishwasher
Bedrooms and Bathrooms
- 3 Main Level Bedrooms
- 2 Full Bathrooms
- Double Vanity
- Soaking Tub
Schools
- Social Circle Primary/Elementa Elementary School
- Social Circle Middle School
- Social Circle High School
Utilities
- Central Heating and Cooling System
- Gas Water Heater
- High Speed Internet
Community Details
Overview
- $750 Initiation Fee
- Association fees include maintenance exterior, ground maintenance
- Town Park Subdivision
Amenities
- Clubhouse
Recreation
- Fitness Center
Map
Home Values in the Area
Average Home Value in this Area
Property History
| Date | Event | Price | List to Sale | Price per Sq Ft |
|---|---|---|---|---|
| 11/08/2025 11/08/25 | For Sale | $365,900 | -- | $172 / Sq Ft |
Source: Georgia MLS
MLS Number: 10640525
APN: NS13A-127
- 690 Park Place Way
- 695 Park Place Way
- 1007 Towne Cir
- 931 Park Place St
- 815 Crossroads Ct
- 939 Park Place St
- 821 Crossroads Ct
- The Trenton Plan at Town Park
- The Scottsdale Plan at Town Park
- 960 Park Place St
- 310 Crossroads Dr
- 843 Crossroads Ct
- 967 Park Place St
- 853 Crossroads Ct
- 210 Park Place Trail
- 413 Crossroads Dr
- 381 Crossroads Dr
- 1244 Morrow Dr
- 2049 Emily Dr
- 684 N Cherokee Rd
- 1020 Joseph Ln
- 303 Dove Point
- 764 Dove Tree Ln
- 253 Marco Dr
- 1540 Lipscomb Rd
- 70 Eastwood Forest
- 20 Willow Woods Rd
- 21 Willow Woods Rd
- 150 Kay Cir
- 220 Alcovy Way
- 983 Squirrel Hollow Rd
- 130 Mandy Ln
- 170 Mandy Ln
- 175 E Main St Unit B
- 30 Pratt Dr
- 225 Riverbend Dr
- 110 Otelia Ln
- 10196 Waterford Rd NE
- 10235 Waterford Rd NE
- 12607 Persky Place Unit Chappell- 67



