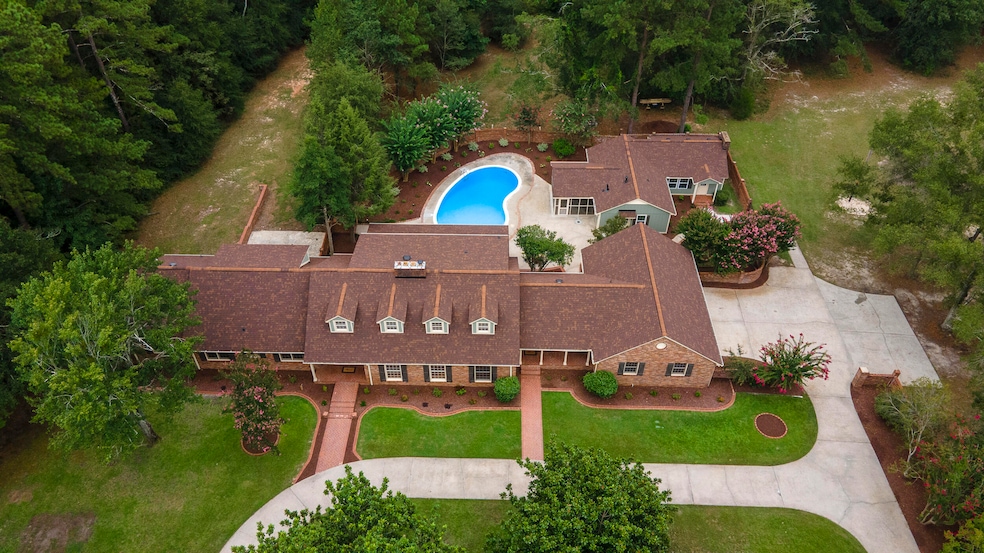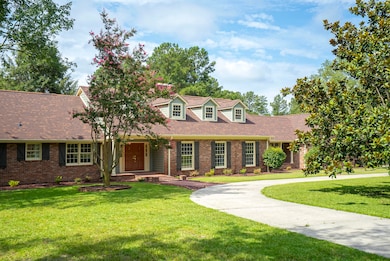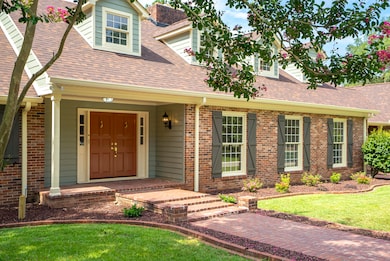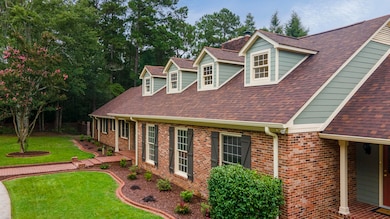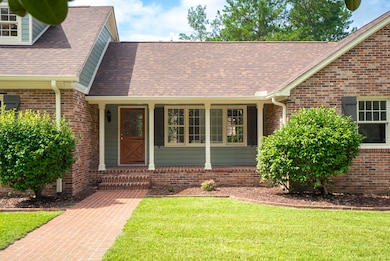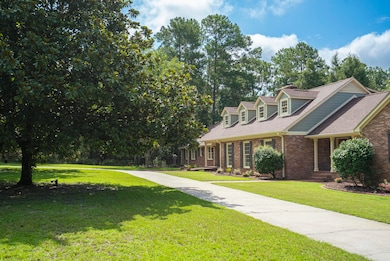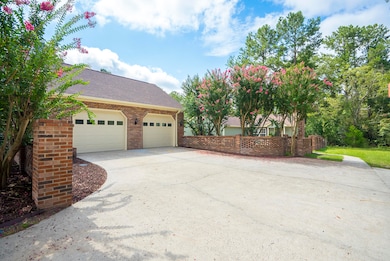Estimated payment $7,058/month
Highlights
- Horses Allowed On Property
- In Ground Pool
- 4 Acre Lot
- Second Kitchen
- Updated Kitchen
- Colonial Architecture
About This Home
Make yourself at home at the sprawling Southern estate property found at 670 Partridge Bend Road on 4+ acres of beautifully landscaped grounds and brick walled gardens, convenient to Aiken's southside restaurants & shopping. (additional 4 acres may be available) This fully renovated property offers an unparalleled blend of traditional elegance and modern convenience, creating a perfect sanctuary for both relaxing and entertaining.
Spanning 5,884 square feet, the main residence features 5 bedrooms, 5 full baths, and 2 half baths. The home boasts a mix of traditional and open living spaces, fully renovated with updated systems, new roof, beautiful authentic hardwood floors, lovely natural light, custom kitchen and renovated bathrooms. The kitchen is a chef's dream, equipped with modern white quartz counters, custom cabinetry, subway tile backsplash, 8-burner Forno gas range with double ovens and range hood, a convenient pot filler, and an LG Thin Q commercial refrigerator/freezer. A super-sized island is a magnet for friends & company to gather while preparing for dinner or gameday get-togethers. Additional kitchen appliances include an undermount microwave, beverage fridge and a Thor icemaker.
Enjoy holiday traditions with a formal living room ideal for the tree and all the trimmings, and a formal dining room ready to set for Thanksgiving and special occasion dinners. With easy access to both the kitchen and bedroom wing, the den/keeping room with both fireplace and built-in cabinetry takes center stage for daily living. An adjoining, light-filled sunroom offers a vintage bar with wet bar sink and multi-temperature wine refrigerator, and views to the pool. The sunroom is a wonderful entertaining space to enjoy the cool of the indoors while watching all the summer pool fun outdoors! Two main floor guest bedrooms each feature updated ensuite bathrooms, while the primary suite boasts a beautifully renovated bathroom with soaking tub, tiled shower and double vanity with custom cabinetry storage. Adjoining the primary is a study/office with custom bookshelves along three walls while a versatile second level offers two additional guest bedroom ensuites and a playroom/study flex area. An expansive heated and cooled basement is versatile for more than just storage. This additional 1,579 SF of space is calling for a recreation game room for kids of all ages, a yoga/gym/fitness space or hobby room. The main level, brick-floored laundry and attached, side entry garage complete the main residence. Step outside to discover the charming and spacious (1145 sf) poolside cottage that offers 1 bedroom and 1 full bath, making it perfect for guests, a home office, or even a rental opportunity. The cottage's open concept features a new kitchen with modern cabinetry and appliances that flows seamlessly into the dining area and den/study with a full brick masonry fireplace with built-ins on either side. A screened porch offers a delightful spot for gatherings, and a separate side entry enhances privacy for guests.
A brick wall enclosed garden, patio with fire pit, expansive pool surround, and a refreshing, renewed pool is at the heart of the home and cottage backyards. This is a ''fun zone'' ready to share with friends & family! With 4 acres, there is room to expand the property to accommodate a haven for horses, sports court, gardens or orchard. An additional 4 acres may also be available - please inquire.
At 670 Partridge Bend, you will discover the perfect blend of Southern ambiance with modern comfort and amenities. We invite you to come see all this estate has to offer as a family home, entertainer's paradise & peaceful retreat. This property is sure to exceed your expectations!
Home Details
Home Type
- Single Family
Est. Annual Taxes
- $2,945
Year Built
- Built in 1973
Lot Details
- 4 Acre Lot
- Fenced
- Landscaped
- Level Lot
- Front and Back Yard Sprinklers
- Wooded Lot
- Garden
- Zoning described as Zone Class RC - County
Parking
- 2 Car Attached Garage
- Garage Door Opener
- Driveway
Home Design
- Colonial Architecture
- Traditional Architecture
- Farmhouse Style Home
- Brick Veneer
- Brick Foundation
- Composition Roof
Interior Spaces
- 5,884 Sq Ft Home
- 3-Story Property
- Wet Bar
- Paneling
- Ceiling Fan
- 2 Fireplaces
- Insulated Windows
- Combination Kitchen and Living
- Breakfast Room
- Formal Dining Room
- Storage In Attic
- Washer and Electric Dryer Hookup
- Property Views
Kitchen
- Updated Kitchen
- Second Kitchen
- Eat-In Kitchen
- Double Oven
- Range
- Microwave
- Ice Maker
- Dishwasher
- Kitchen Island
- Solid Surface Countertops
- Snack Bar or Counter
- Disposal
Flooring
- Wood
- Tile
Bedrooms and Bathrooms
- 5 Bedrooms
- Primary Bedroom on Main
- Walk-In Closet
- Soaking Tub
Basement
- Walk-Out Basement
- Partial Basement
- Interior and Exterior Basement Entry
Outdoor Features
- In Ground Pool
- Screened Patio
- Porch
Schools
- Greendale Elementary School
- New Ellenton Middle School
- Silver Bluff High School
Horse Facilities and Amenities
- Horses Allowed On Property
Utilities
- Forced Air Heating and Cooling System
- Heating System Uses Natural Gas
- Well
- Tankless Water Heater
- Septic Tank
- Internet Available
- Cable TV Available
Community Details
- No Home Owners Association
Listing and Financial Details
- Assessor Parcel Number 125-07-04-002 & 003
Map
Home Values in the Area
Average Home Value in this Area
Tax History
| Year | Tax Paid | Tax Assessment Tax Assessment Total Assessment is a certain percentage of the fair market value that is determined by local assessors to be the total taxable value of land and additions on the property. | Land | Improvement |
|---|---|---|---|---|
| 2023 | $2,945 | $24,290 | $1,070 | $550,180 |
| 2022 | $2,817 | $23,570 | $0 | $0 |
| 2021 | $2,888 | $23,570 | $0 | $0 |
| 2020 | $2,583 | $21,840 | $0 | $0 |
| 2019 | $2,583 | $21,840 | $0 | $0 |
| 2018 | $2,593 | $21,840 | $910 | $20,930 |
| 2017 | $2,439 | $0 | $0 | $0 |
| 2016 | $2,441 | $0 | $0 | $0 |
| 2015 | $2,197 | $0 | $0 | $0 |
| 2014 | $2,200 | $0 | $0 | $0 |
| 2013 | -- | $0 | $0 | $0 |
Property History
| Date | Event | Price | List to Sale | Price per Sq Ft |
|---|---|---|---|---|
| 11/05/2025 11/05/25 | Price Changed | $1,290,000 | -9.5% | $219 / Sq Ft |
| 08/03/2025 08/03/25 | For Sale | $1,425,000 | -- | $242 / Sq Ft |
Purchase History
| Date | Type | Sale Price | Title Company |
|---|---|---|---|
| Special Warranty Deed | $350,000 | None Listed On Document | |
| Special Warranty Deed | $350,000 | None Listed On Document | |
| Deed In Lieu Of Foreclosure | $223,368 | Stewart Title | |
| Deed In Lieu Of Foreclosure | -- | Stewart Title |
Source: Aiken Association of REALTORS®
MLS Number: 218816
APN: 125-07-04-003
- 746 Viburnum Ct
- 339 Chime Bell Church Rd
- 333 Chime Bell Church Rd Unit A
- 4152 Fringetree Loop
- 4201 Fringetree Loop
- 7046 Sideboard Crossing
- 4166 Fringetree Loop
- 4160 Fringetree Loop
- 0 Million Ave NW
- 505 Pommel Ct
- 102 Milestone Cir
- 0 Morgan St
- 4640 Copper Beech Loop
- 6076 Narnia Cir
- 6086 Narnia Cir
- 6096 Narnia Cir
- 6108 Narnia Cir
- 6118 Narnia Cir
- 6130 Narnia Cir
- 415 Florida Ave
- 146 Cooley Rd
- 3025 Heartwood Pass
- 105 Smith Ave Unit B
- 2031 Catlet Ct
- 2047 Catlet Ct
- 2038 Catlet Ct
- 241 Bainbridge Dr
- 36 Converse Dr
- 205 Club Villa Dr W
- 3000 London Ct
- 136 Portofino Ln SW
- 109 Singletree Ln
- 255 Society Hill Dr
- 219 Coach Light Way SW
- 126 Hemlock Dr
- 840 Speckled Teal Path
- 176 Village Green Blvd
- 749 Silver Bluff Rd
- 650 Silver Bluff Rd
- 1900 Roses Run
