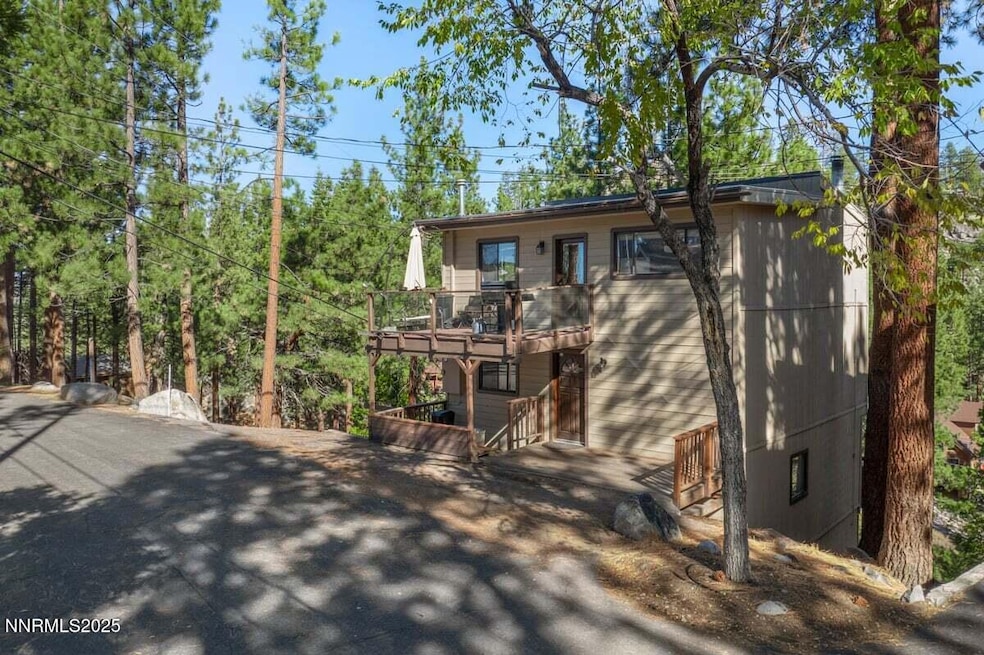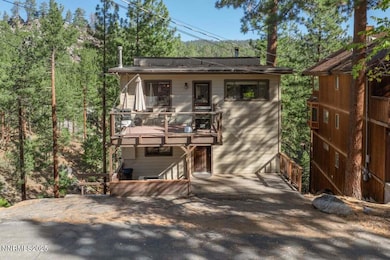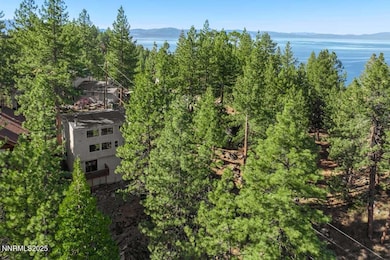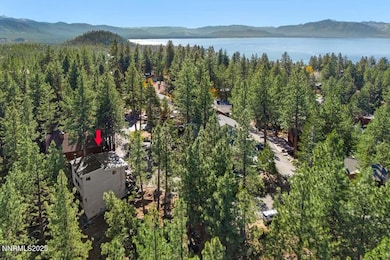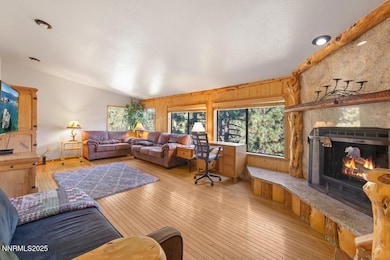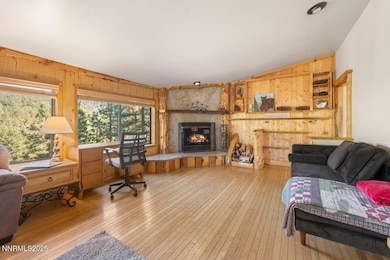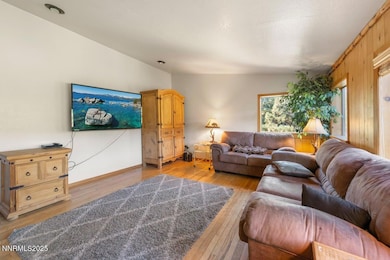670 Riven Rock Rd Glenbrook, NV 89413
Estimated payment $8,478/month
Highlights
- Popular Property
- View of Trees or Woods
- Property is near a forest
- Zephyr Cove Elementary School Rated A-
- Deck
- Wood Flooring
About This Home
Tahoe Living at Its Best in Zephyr Heights! Nestled in the heart of Zephyr Cove, this beautifully maintained 4-bedroom, 2.5-bath home sits on nearly a half-acre lot (.43 acres) offering filtered lake views, great privacy, and the perfect Tahoe setting. With 2,080 sq. ft. of comfortable living space, this home blends classic mountain charm with modern convenience. Enjoy multiple living areas designed for both relaxation and entertaining, complemented by large windows that bring in natural light and glimpses of the lake. Step outside to spacious decks surrounded by pines—ideal for soaking in the fresh mountain air or hosting family and friends. Located just minutes from Tahoe's beaches, restaurants, shopping, and the casino corridor, you'll have the best of Lake Tahoe at your fingertips while still enjoying the peace and quiet of Zephyr Heights. Offered fully furnished and move-in ready, this property makes an excellent primary home, or second home. Discover comfort, privacy, and convenience in one of Tahoe's most desirable neighborhoods!
Home Details
Home Type
- Single Family
Est. Annual Taxes
- $3,893
Year Built
- Built in 1959
Lot Details
- 0.43 Acre Lot
- Corner Lot
- Lot Sloped Down
Parking
- 3 Parking Spaces
Property Views
- Woods
- Peek-A-Boo
- Mountain
Home Design
- Flat Roof Shape
- Pitched Roof
- Shingle Roof
- Composition Roof
- Wood Siding
- Stick Built Home
Interior Spaces
- 2,080 Sq Ft Home
- 3-Story Property
- Furnished
- Gas Fireplace
- Blinds
- Entrance Foyer
- Living Room with Fireplace
- Combination Kitchen and Dining Room
- Crawl Space
- Fire and Smoke Detector
Kitchen
- Electric Range
- Microwave
- Dishwasher
Flooring
- Wood
- Carpet
- Tile
Bedrooms and Bathrooms
- 4 Bedrooms
- Primary Bedroom on Main
- Walk-In Closet
- Dual Sinks
- Primary Bathroom includes a Walk-In Shower
Laundry
- Laundry in Hall
- Dryer
- Washer
Outdoor Features
- Balcony
- Deck
Location
- Property is near a forest
Schools
- Zephyr Cove Elementary School
- Whittell High School - Grades 7 + 8 Middle School
- Whittell - Grades 9-12 High School
Utilities
- No Cooling
- Forced Air Heating System
- Heating System Uses Natural Gas
- Gas Water Heater
- Internet Available
- Phone Connected
- Cable TV Available
Community Details
- No Home Owners Association
- Zephyr Cove Cdp Community
- Zephyr Heights Subdivision
- The community has rules related to covenants, conditions, and restrictions
Listing and Financial Details
- Assessor Parcel Number 1318-10-415-010
Map
Home Values in the Area
Average Home Value in this Area
Tax History
| Year | Tax Paid | Tax Assessment Tax Assessment Total Assessment is a certain percentage of the fair market value that is determined by local assessors to be the total taxable value of land and additions on the property. | Land | Improvement |
|---|---|---|---|---|
| 2025 | $3,673 | $138,046 | $105,000 | $33,046 |
| 2024 | $3,673 | $137,557 | $105,000 | $32,557 |
| 2023 | $3,151 | $134,495 | $105,000 | $29,495 |
| 2022 | $3,151 | $119,646 | $92,750 | $26,896 |
| 2021 | $2,915 | $105,539 | $80,500 | $25,039 |
| 2020 | $2,819 | $104,511 | $80,500 | $24,011 |
| 2019 | $2,719 | $96,606 | $73,500 | $23,106 |
| 2018 | $2,595 | $93,271 | $70,000 | $23,271 |
| 2017 | $2,493 | $94,093 | $70,000 | $24,093 |
| 2016 | $2,428 | $88,703 | $63,000 | $25,703 |
| 2015 | $2,423 | $88,703 | $63,000 | $25,703 |
| 2014 | $2,353 | $87,614 | $63,000 | $24,614 |
Property History
| Date | Event | Price | List to Sale | Price per Sq Ft | Prior Sale |
|---|---|---|---|---|---|
| 11/05/2025 11/05/25 | Price Changed | $1,550,000 | -6.1% | $745 / Sq Ft | |
| 10/29/2025 10/29/25 | For Sale | $1,650,000 | +248.1% | $793 / Sq Ft | |
| 02/28/2018 02/28/18 | Sold | $474,000 | -5.0% | $228 / Sq Ft | View Prior Sale |
| 01/29/2018 01/29/18 | Pending | -- | -- | -- | |
| 01/20/2018 01/20/18 | Price Changed | $499,000 | -7.4% | $240 / Sq Ft | |
| 01/13/2018 01/13/18 | Price Changed | $539,000 | -6.3% | $259 / Sq Ft | |
| 04/25/2017 04/25/17 | For Sale | $575,000 | +117.0% | $276 / Sq Ft | |
| 02/14/2013 02/14/13 | Sold | $265,000 | -46.5% | $127 / Sq Ft | View Prior Sale |
| 10/14/2012 10/14/12 | Pending | -- | -- | -- | |
| 08/20/2012 08/20/12 | For Sale | $495,000 | -- | $238 / Sq Ft |
Purchase History
| Date | Type | Sale Price | Title Company |
|---|---|---|---|
| Bargain Sale Deed | $474,000 | Western Title Co | |
| Bargain Sale Deed | $265,000 | Northern Nevada Title Compan |
Mortgage History
| Date | Status | Loan Amount | Loan Type |
|---|---|---|---|
| Open | $331,800 | New Conventional | |
| Previous Owner | $143,500 | Purchase Money Mortgage |
Source: Northern Nevada Regional MLS
MLS Number: 250057606
APN: 1318-10-415-010
- 227 S Martin Dr
- 664 Lookout Rd
- 606 Jerry Dr
- 621 Lakeview Dr
- 605 Jerry Dr
- 225 S Martin Dr
- 644 Job Ln
- 625 Lake Shore Blvd
- 600 U S 50 Unit 60
- 600 U S 50 Unit 40
- 600 Highway 50 Unit 25
- 600 Highway 50 Unit 43
- 5 Ute Ct
- 259 Mc Faul Ct
- 450 Mcfaul Way Unit 17
- 464 Elks Ave
- 458 Center St
- 112 Ponderosa Cir
- 189 Ray Way
- 114 Angora Ct Unit A
- 601 Highway 50
- 601 Highway 50
- 601 Highway 50
- 601 Highway 50
- 601 Highway 50
- 601 Highway 50
- 600 Hwy 50 Unit Pinewild 40
- 145 Michelle Dr
- 1262 Hidden Woods Dr
- 1037 Echo Rd Unit 3
- 3728 Primrose Rd
- 1083 Pine Grove Ave Unit C
- 1148 Herbert Ave Unit d
- 360 Galaxy Ln
- 424 Quaking Aspen Ln Unit B
- 3133 Sacramento Ave
- 3133 Sacramento Ave Unit B
- 439 Ala Wai Blvd Unit 140
- 2103 12th St Unit Apartment
- 2030 15th St Unit 2026A
