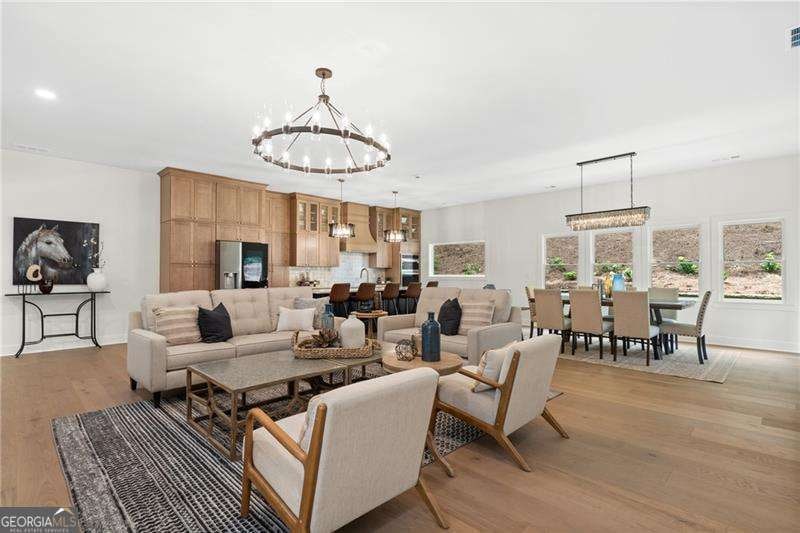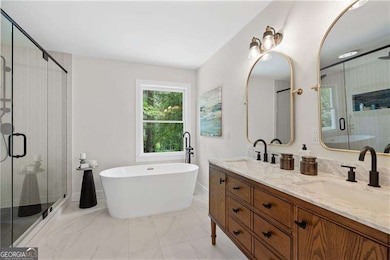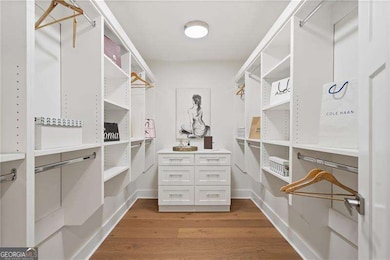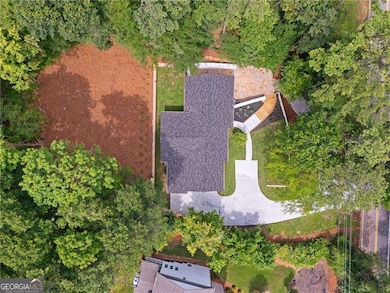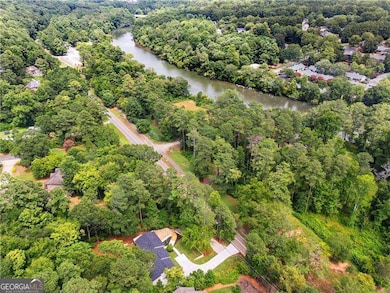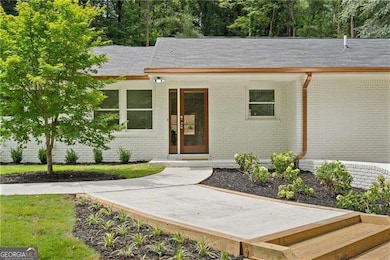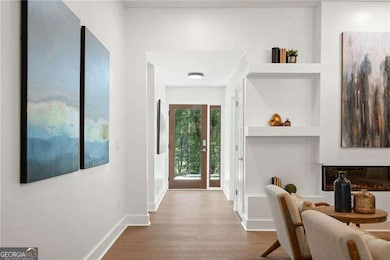670 Riverside Rd Roswell, GA 30075
Estimated payment $5,626/month
Highlights
- River View
- 1.23 Acre Lot
- Dining Room Seats More Than Twelve
- Centennial High School Rated A
- Green Roof
- 5-minute walk to Don White Memorial Park
About This Home
Rare Opportunity Along the River Corridor - 1.23 Acre Renovated Ranch with Finished Basement. Homes in this coveted Roswell river corridor are rarely available-don't miss your chance to own a truly special property in one of the area's most desirable locations. Situated on a generous 1.23-acre lot, this beautifully rebuilt 4-sided brick ranch offers space, privacy, and flexible living. Permitted and thoughtfully reimagined, the interior features a stunning open-concept design with a seamless addition. With 4 bedrooms and 3 full bathrooms, including a fully finished daylight basement, the home offers a versatile layout perfect for multigenerational living, guests, or an in-law suite. At the heart of the home, a chef's kitchen impresses with custom cabinetry, induction cooktop, double ovens, large island, and a hidden walk-in pantry. An adjacent flex room provides space for a home office, playroom, or creative studio. The main-level owner's suite is a true retreat, featuring a spa-inspired En suite bath and a custom walk-in closet. Two additional bedrooms, a full bathroom, spacious laundry room and an office complete the main floor. The terrace level includes a large recreation room, media area, full bedroom and bath, plus two bonus rooms perfect for fitness, office, or storage. Step outside to a serene back terrace surrounded by nature-ideal for relaxing or entertaining. Just across the street lies the Chattahoochee River Trail, Riverside Park, Don White Memorial Park, a splash ground all within a short walk, you'll enjoy endless outdoor activities. All of this is just 8 minutes from vibrant Downtown Roswell. This is the rare combination of location, space, and quality you've been waiting for.
Listing Agent
Keller Williams Realty Consultants License #336031 Listed on: 07/24/2025

Home Details
Home Type
- Single Family
Est. Annual Taxes
- $5,089
Year Built
- Built in 1970
Lot Details
- 1.23 Acre Lot
- Private Lot
Home Design
- Composition Roof
- Four Sided Brick Exterior Elevation
Interior Spaces
- 2-Story Property
- Ceiling Fan
- 1 Fireplace
- Double Pane Windows
- Entrance Foyer
- Dining Room Seats More Than Twelve
- Home Office
- Game Room
- Home Gym
- River Views
- Fire and Smoke Detector
- Laundry Room
Kitchen
- Breakfast Bar
- Walk-In Pantry
- Double Oven
- Microwave
- Dishwasher
- Kitchen Island
- Disposal
Bedrooms and Bathrooms
- 4 Bedrooms | 3 Main Level Bedrooms
- Primary Bedroom on Main
- Walk-In Closet
- Double Vanity
Finished Basement
- Basement Fills Entire Space Under The House
- Exterior Basement Entry
- Finished Basement Bathroom
- Natural lighting in basement
Parking
- 2 Car Garage
- Parking Accessed On Kitchen Level
- Side or Rear Entrance to Parking
Accessible Home Design
- Accessible Approach with Ramp
Eco-Friendly Details
- Green Roof
- Energy-Efficient Appliances
- Energy-Efficient Insulation
- Energy-Efficient Doors
Schools
- River EVES Elementary School
- Holcomb Bridge Middle School
- Centennial High School
Utilities
- Heating System Uses Natural Gas
- Underground Utilities
- High Speed Internet
- Cable TV Available
Community Details
- No Home Owners Association
- River Lake Shores Subdivision
Map
Home Values in the Area
Average Home Value in this Area
Tax History
| Year | Tax Paid | Tax Assessment Tax Assessment Total Assessment is a certain percentage of the fair market value that is determined by local assessors to be the total taxable value of land and additions on the property. | Land | Improvement |
|---|---|---|---|---|
| 2025 | $964 | $280,520 | $155,000 | $125,520 |
| 2023 | $964 | $194,840 | $62,280 | $132,560 |
| 2022 | $4,181 | $158,920 | $47,640 | $111,280 |
| 2021 | $757 | $160,480 | $47,240 | $113,240 |
| 2020 | $5,192 | $158,560 | $46,680 | $111,880 |
| 2019 | $817 | $164,880 | $47,880 | $117,000 |
| 2018 | $4,459 | $157,960 | $22,240 | $135,720 |
| 2017 | $2,907 | $99,640 | $21,560 | $78,080 |
| 2016 | $2,908 | $99,640 | $21,560 | $78,080 |
| 2015 | $3,463 | $99,640 | $21,560 | $78,080 |
| 2014 | $3,054 | $99,640 | $21,560 | $78,080 |
Property History
| Date | Event | Price | List to Sale | Price per Sq Ft | Prior Sale |
|---|---|---|---|---|---|
| 09/16/2025 09/16/25 | Price Changed | $985,000 | -10.5% | -- | |
| 08/21/2025 08/21/25 | Price Changed | $1,100,000 | -11.6% | -- | |
| 07/24/2025 07/24/25 | For Sale | $1,245,000 | +146.5% | -- | |
| 02/16/2024 02/16/24 | Sold | $505,000 | -8.2% | $180 / Sq Ft | View Prior Sale |
| 01/28/2024 01/28/24 | Pending | -- | -- | -- | |
| 01/25/2024 01/25/24 | For Sale | $550,000 | -- | $196 / Sq Ft |
Purchase History
| Date | Type | Sale Price | Title Company |
|---|---|---|---|
| Limited Warranty Deed | $505,000 | -- | |
| Deed | $319,000 | -- | |
| Deed | $218,000 | -- |
Mortgage History
| Date | Status | Loan Amount | Loan Type |
|---|---|---|---|
| Closed | $546,000 | Mortgage Modification | |
| Previous Owner | $239,250 | New Conventional | |
| Previous Owner | $160,000 | New Conventional |
Source: Georgia MLS
MLS Number: 10570517
APN: 12-2123-0494-026-1
- 1010 Taimen Dr
- 55 Serendipity Way
- 306 Brandywine Cir
- 303 Brandywine Cir Unit 303
- 2104 Queen Anne Ct
- 502 Brandywine Cir
- 102 River Run Dr
- 408 River Run Dr
- 500 River Bluff Pkwy
- 206 River Run Dr
- 704 River Run Dr Unit 704
- 375 Winding River Dr
- 365 Winding River Dr Unit E
- 365 Winding River Dr
- 650 Corbin Lake Ct
- 350 Winding River Dr Unit F
- 115 Winding River Dr Unit B
- 408 River Run Dr
- 100 Chattahoochee Cir
- 100 Greyfield Ln
- 330 Winding River Dr Unit F
- 9200 Roberts Dr Unit 7-737
- 9200 Roberts Dr Unit 5-504
- 9200 Roberts Dr
- 524 Warm Springs Cir Unit Roswell Springs
- 501 N River Dr
- 1500 Huntcliff Village Ct
- 880 Melody Ln Unit A
- 100 Hemingway Ln
- 8740 Roswell Rd Unit 9C
- 8740 Roswell Rd Unit 2B
- 400 Hanover Park Rd
- 8805 Dunwoody Place
- 105 N River Dr Unit A
- 700 Summit Place Dr
- 8601 Roberts Dr
- 28 Huntington Place Dr
