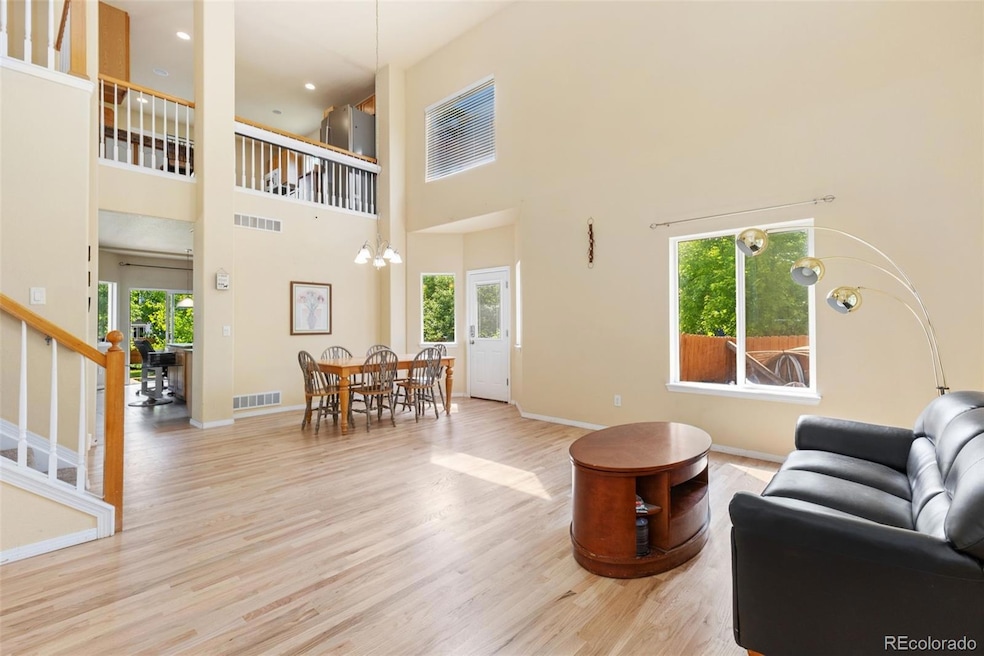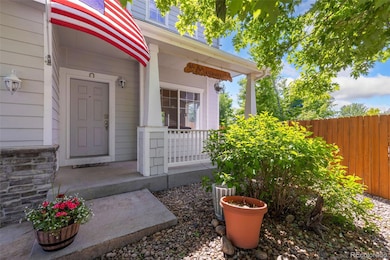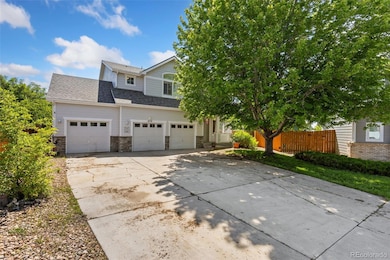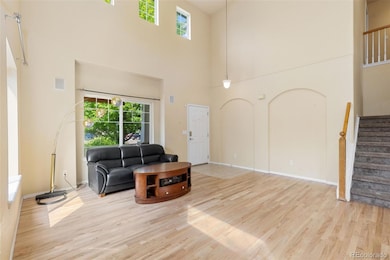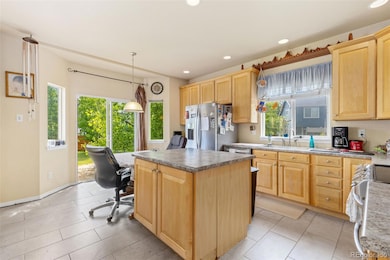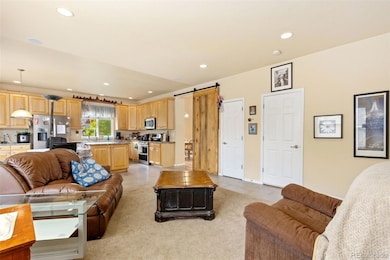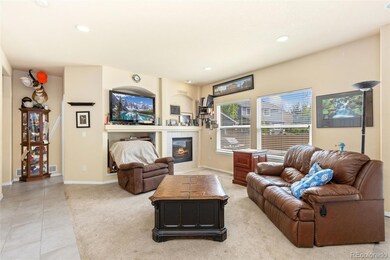670 Short Ct Dacono, CO 80514
Estimated payment $3,553/month
Highlights
- Steam Room
- Deck
- Wood Flooring
- Primary Bedroom Suite
- Vaulted Ceiling
- Loft
About This Home
COUNTDOWN TO MOVE-IN DAY: 6 bedrooms, 4 baths, 3 laundry rooms, 2 full kitchens (one bonus upper kitchen), and 1 spa steam shower all add up to an INCREDIBLE HOME! Oh, but it doesn't end there... NEW hardwood floors, NEW carpet, NEW roof on the way, main floor bedroom (currently a office), vaulted ceiling primary with ensuite 5-piece bath including soaking tub, full finished basement. Whether you're looking for multi-gen potential, guest space, or the ultimate in flexibility, this home delivers. A huge back yard, covered front porch, walk-in closets, and bonus spaces throughout round out this home. This is not your average layout; this is your forever setup. Don't miss this opportunity to make it yours today.
Listing Agent
RE/MAX Momentum Brokerage Email: e49rice@hotmail.com,720-474-0969 License #100090232 Listed on: 06/01/2025

Home Details
Home Type
- Single Family
Est. Annual Taxes
- $4,513
Year Built
- Built in 2003
Lot Details
- 10,451 Sq Ft Lot
- Cul-De-Sac
- Dog Run
- Property is Fully Fenced
- Landscaped
- Level Lot
- Front and Back Yard Sprinklers
- Irrigation
- Private Yard
- Grass Covered Lot
HOA Fees
- $44 Monthly HOA Fees
Parking
- 3 Car Attached Garage
- Lighted Parking
Home Design
- Composition Roof
- Cement Siding
- Stone Siding
Interior Spaces
- 2-Story Property
- Wet Bar
- Sound System
- Vaulted Ceiling
- Ceiling Fan
- Gas Fireplace
- Double Pane Windows
- Window Treatments
- Family Room with Fireplace
- Living Room
- Loft
- Bonus Room
- Steam Room
Kitchen
- Eat-In Kitchen
- Oven
- Range
- Microwave
- Freezer
- Dishwasher
- Disposal
Flooring
- Wood
- Carpet
- Tile
- Vinyl
Bedrooms and Bathrooms
- Primary Bedroom Suite
- Walk-In Closet
- Soaking Tub
- Steam Shower
Laundry
- Laundry Room
- Dryer
- Washer
Finished Basement
- Sump Pump
- 2 Bedrooms in Basement
- Basement Window Egress
Home Security
- Smart Thermostat
- Carbon Monoxide Detectors
- Fire and Smoke Detector
Eco-Friendly Details
- Energy-Efficient Thermostat
Outdoor Features
- Deck
- Front Porch
Schools
- Thunder Valley Elementary And Middle School
- Frederick High School
Utilities
- Forced Air Heating and Cooling System
- Heating System Uses Natural Gas
- 220 Volts
- 110 Volts
- Natural Gas Connected
- Gas Water Heater
- Cable TV Available
Community Details
- Sharpe Farms Homeowners Assoc. Association, Phone Number (303) 530-0700
- Sharpe Farms Subdivision
Listing and Financial Details
- Exclusions: Seller personal property.
- Assessor Parcel Number R2060803
Map
Home Values in the Area
Average Home Value in this Area
Tax History
| Year | Tax Paid | Tax Assessment Tax Assessment Total Assessment is a certain percentage of the fair market value that is determined by local assessors to be the total taxable value of land and additions on the property. | Land | Improvement |
|---|---|---|---|---|
| 2025 | $4,513 | $36,490 | $6,250 | $30,240 |
| 2024 | $4,513 | $36,490 | $6,250 | $30,240 |
| 2023 | $4,061 | $38,780 | $6,770 | $32,010 |
| 2022 | $3,533 | $29,580 | $4,930 | $24,650 |
| 2021 | $3,628 | $30,440 | $5,080 | $25,360 |
| 2020 | $3,524 | $29,660 | $3,430 | $26,230 |
| 2019 | $3,554 | $29,660 | $3,430 | $26,230 |
| 2018 | $2,980 | $25,010 | $2,660 | $22,350 |
| 2017 | $2,912 | $25,010 | $2,660 | $22,350 |
| 2016 | $2,850 | $23,820 | $2,790 | $21,030 |
| 2015 | $2,728 | $23,820 | $2,790 | $21,030 |
| 2014 | $2,149 | $18,520 | $3,180 | $15,340 |
Property History
| Date | Event | Price | List to Sale | Price per Sq Ft |
|---|---|---|---|---|
| 10/02/2025 10/02/25 | Price Changed | $595,000 | -1.7% | $173 / Sq Ft |
| 09/04/2025 09/04/25 | Price Changed | $605,000 | -1.5% | $175 / Sq Ft |
| 08/14/2025 08/14/25 | Price Changed | $614,500 | -0.1% | $178 / Sq Ft |
| 06/01/2025 06/01/25 | For Sale | $615,000 | -- | $178 / Sq Ft |
Purchase History
| Date | Type | Sale Price | Title Company |
|---|---|---|---|
| Warranty Deed | $255,000 | Fidelity National Title Ins | |
| Warranty Deed | $266,099 | North American Title |
Mortgage History
| Date | Status | Loan Amount | Loan Type |
|---|---|---|---|
| Open | $242,250 | New Conventional | |
| Previous Owner | $212,879 | Unknown |
Source: REcolorado®
MLS Number: 9302016
APN: R2060803
- 635 Elizabeth Street Cir
- 650 Elizabeth Street Cir
- 525 Colins Ct
- 410 Elizabeth St
- 510 Dukes Way
- 5998 State Highway 52
- 123 Colorado Blvd
- 6180 Easton Cir
- 6131 Easton Cir
- 5342 Warrior St
- 5640 W View Cir
- 6207 Easton Cir
- 5707 W View Cir
- 5563 W View Cir
- 131 3rd St
- 5332 13th St
- 6107 Louisville Ct
- 422 Sterling Ln
- 442 Stardust Ct
- 304 Sunset Ln
- 408 Dunmire St Unit Apartment B
- 408 Dunmire St
- 6829 Juniper Ct
- 6305 Clayton St
- 7405 Fraser Cir
- 173 Buchanan Ave
- 7203 Dolores Ave
- 7302 Arkansas St
- 7211 Dolores Ave
- 7215 Dolores Ave
- 7212 Dolores Ave
- 7303 Dolores Ave
- 7307 Dolores Ave
- 7220 Dolores Ave
- 3310 Quicksilver Rd
- 7322 Green River Ave
- 6018 Granite Ct
- 5116 Dvorak Cir Unit A
- 8121 Raspberry Dr
- 6108 Marble Mill Place
